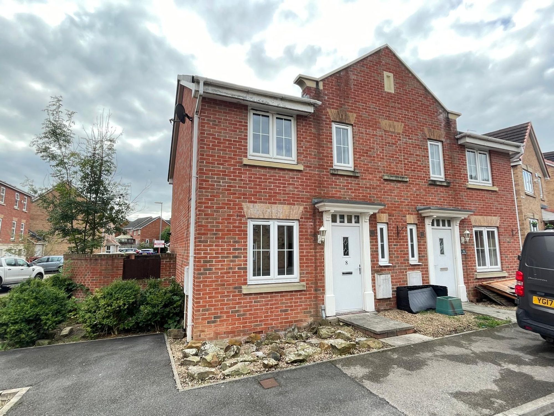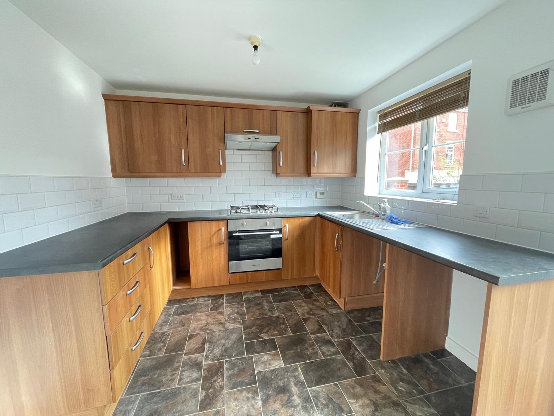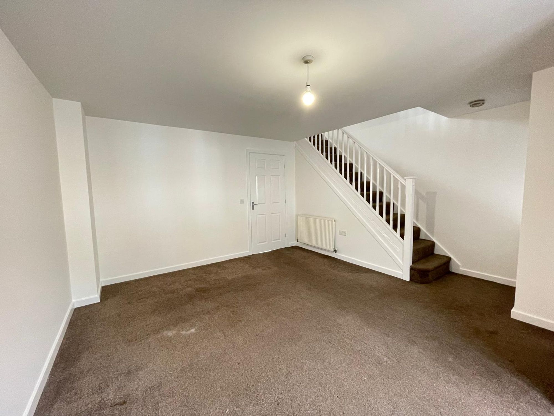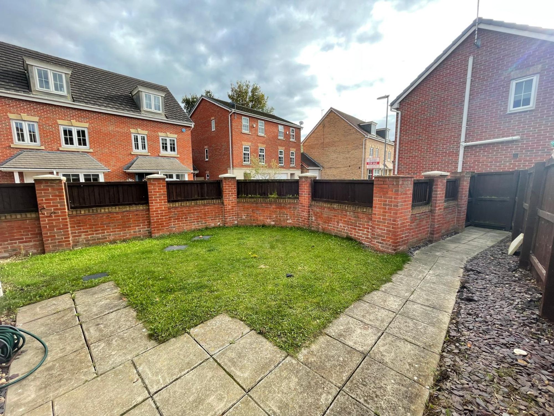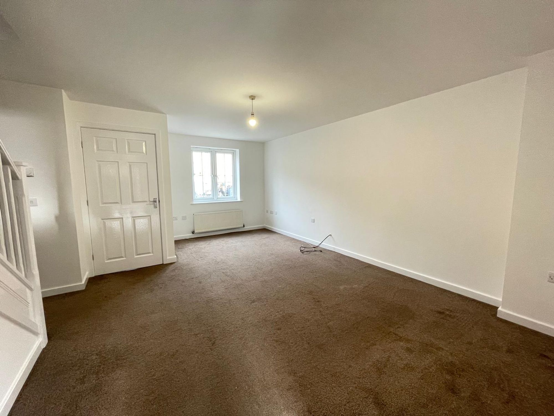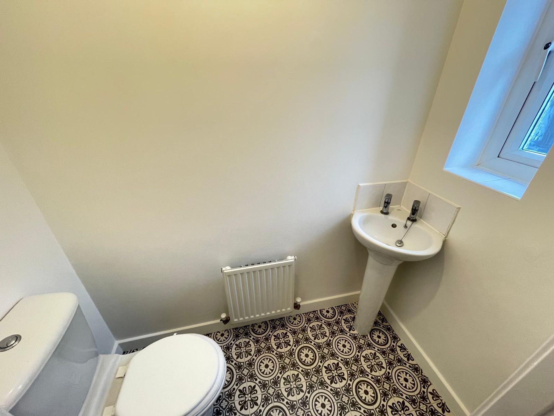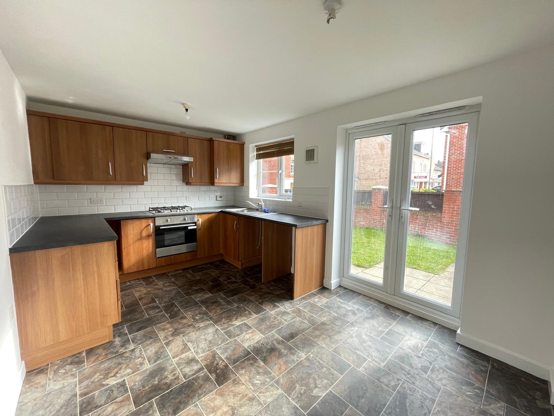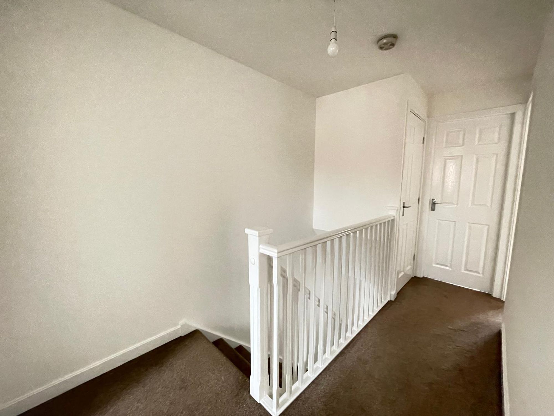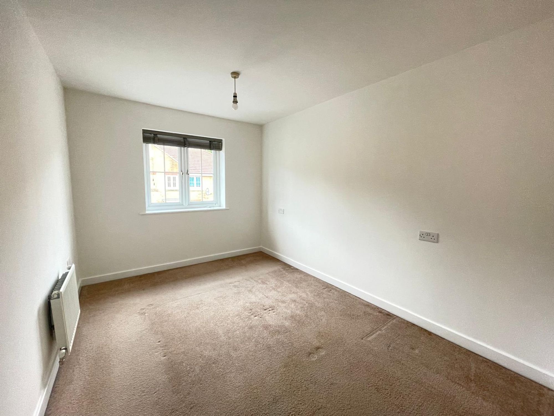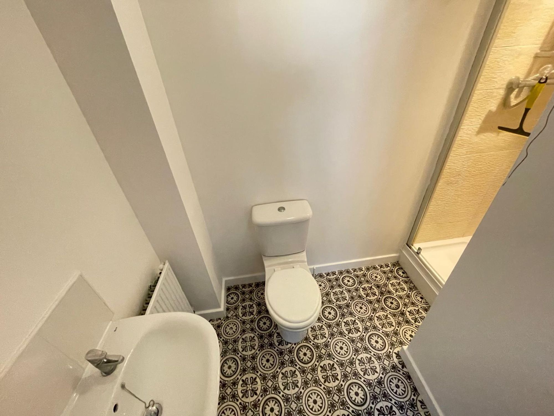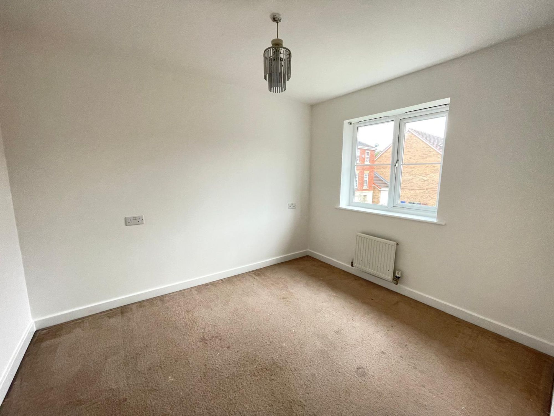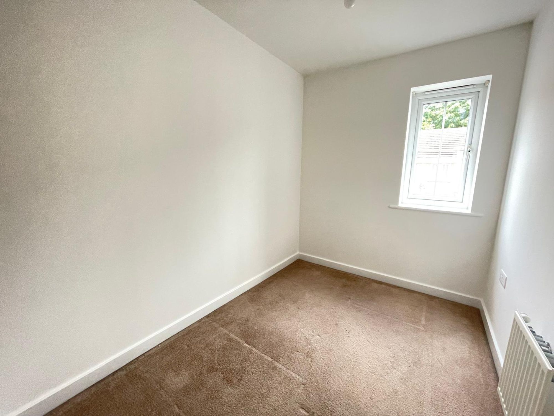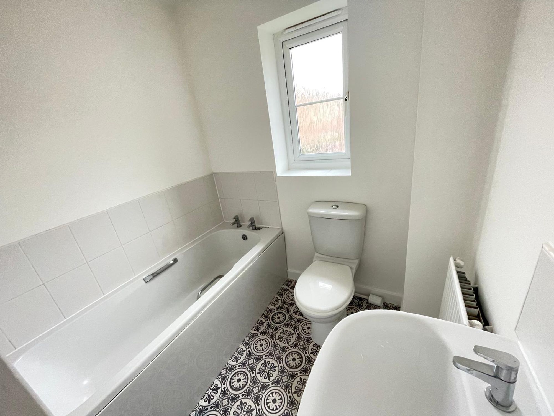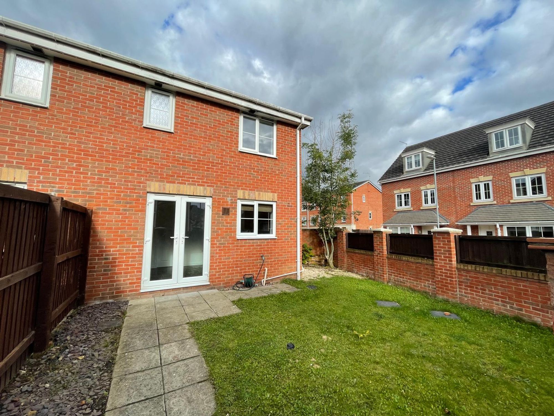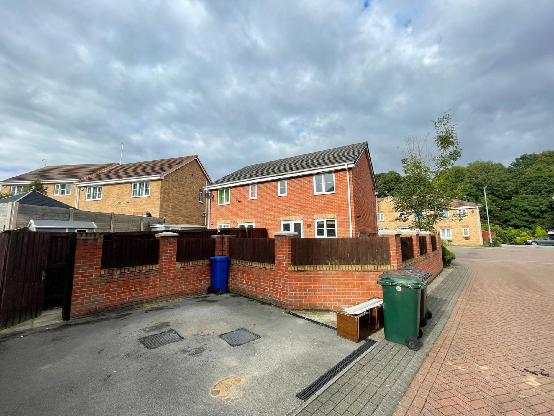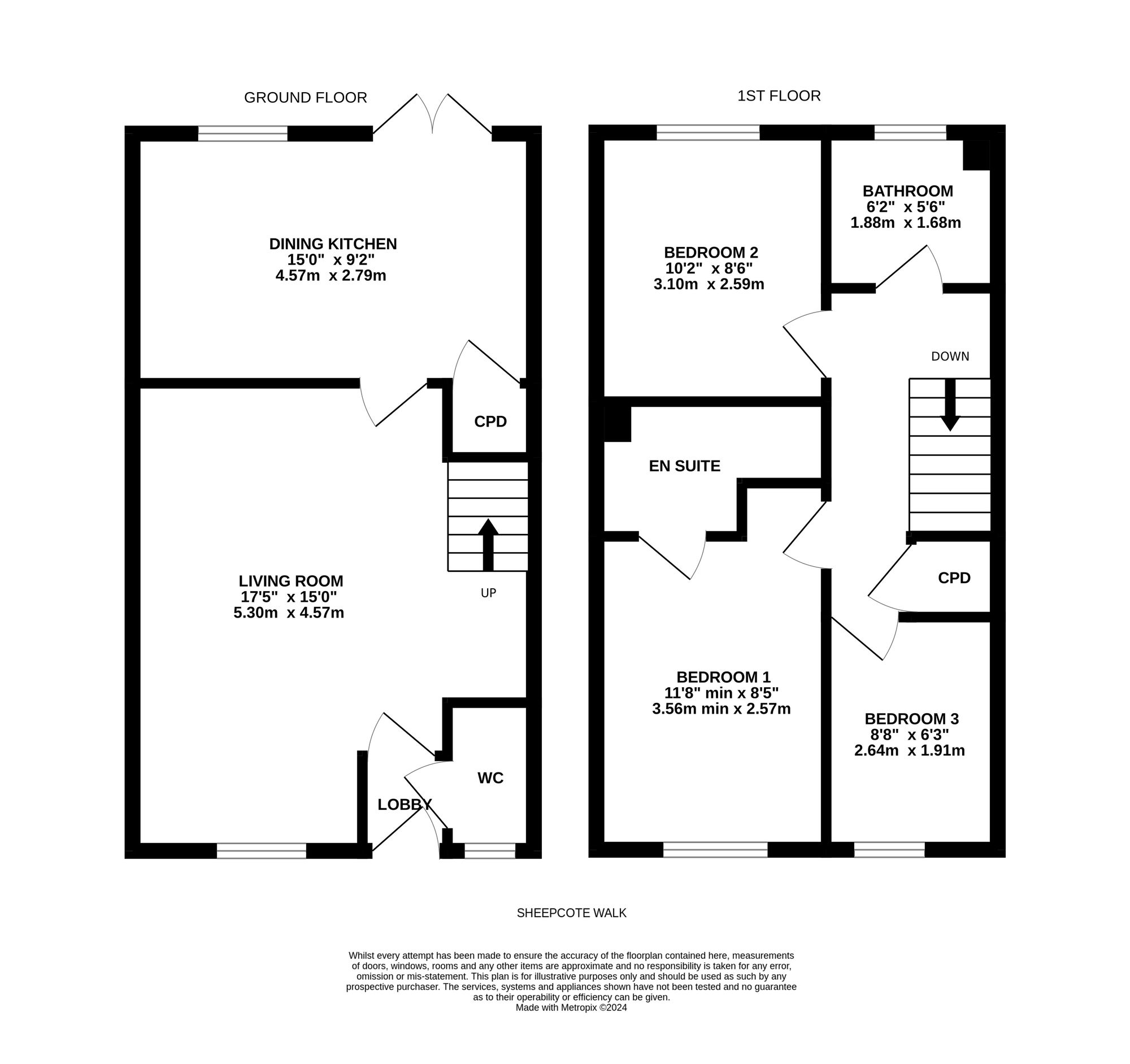GUIDE PRICE £160,000 - £170,000
OFFERED TO THE MARKET WITH NO UPPER VENDOR CHAIN IS THIS MODERN THREE BEDROOMED SEMI-DETACHED FAMILY HOME LOCATED ON THIS QUIET RESIDENTIAL DEVELOPMENT YET WITHIN EASE OFF ACCESS TO STAIRFOOTS MANY AMENITIES AND MAJOR COMMUTER ROADS. HAVING BEEN RECENTLY DECORATED THROUGHOUT THIS TWO STOREY ACCOMMODATION IS AS FOLLOWS. To ground floor, entrance hall, downstairs W.C, living room and dining kitchen. To the first floor there are three bedrooms, including bedroom one with en suite shower room and the house bathroom. Outside, there is an enclosed garden to rear as well as off street parking.
Entrance gained via composite and obscure glazed door into entrance hall with ceiling light, central heating radiator and access to the following.
DOWNSTAIRS W.CComprising a two piece white suite in the form of; close coupled W.C, pedestal basin with chrome mixer taps over. There is a ceiling light, extractor fan and obscure uPVC double glazed window to front.
LIVING ROOMA well proportioned principal reception space positioned to the front of the home with ceiling light, two central heating radiators, staircase rising to first floor and uPVC double glazed window to front. A door leads through to the dining kitchen.
DINING KITCHENHaving ample room for a dining table and chairs the kitchen itself has a range of wall and base units in a wood effect with laminate worktops over and tiled splashbacks. There are integrated appliances in the form of Russell Hobbs electric stainless steel oven with four burner gas hob and extractor fan over. There is plumbing for a washing machine, space for further appliances and stainless steel sink with chrome mixer tap over. There is two ceiling lights, extractor fan, central heating radiator, access to under stairs storage, uPVC double glazed window to rear and twin French doors in uPVC giving access to rear garden.
FIRST FLOOR LANDINGFrom the living room a staircase rises and turns to the first floor landing with spindle balustrade, ceiling light, access to loft via a hatch and storage cupboard above the stairs. Here we gain access to the following rooms.
BEDROOM ONEA front facing double bedroom with ceiling light, central heating radiator, uPVC double glazed window to front. A door then opens through to the en suite shower room.
EN SUITE SHOWER ROOMComprising a three piece white suite in the form of close coupled W.C, pedestal basin with chrome taps and shower enclosure with mains fed chrome mixer shower within.
BEDROOM TWOA rear facing double bedroom with ceiling light, central heating radiator and uPVC double glazed window.
BEDROOM THREEWith ceiling light, central heating radiator and uPVC double glazed window to front.
BATHROOMComprising a three piece white suite in the form of close coupled W.C, pedestal basin with chrome taps over, and bath with chrome taps over. There is a ceiling light, extractor fan, central heating radiator and obscure uPVC double glazed window to rear.
Warning: Attempt to read property "rating" on null in /srv/users/simon-blyth/apps/simon-blyth/public/wp-content/themes/simon-blyth/property.php on line 314
Warning: Attempt to read property "report_url" on null in /srv/users/simon-blyth/apps/simon-blyth/public/wp-content/themes/simon-blyth/property.php on line 315
Repayment calculator
Mortgage Advice Bureau works with Simon Blyth to provide their clients with expert mortgage and protection advice. Mortgage Advice Bureau has access to over 12,000 mortgages from 90+ lenders, so we can find the right mortgage to suit your individual needs. The expert advice we offer, combined with the volume of mortgages that we arrange, places us in a very strong position to ensure that our clients have access to the latest deals available and receive a first-class service. We will take care of everything and handle the whole application process, from explaining all your options and helping you select the right mortgage, to choosing the most suitable protection for you and your family.
Test
Borrowing amount calculator
Mortgage Advice Bureau works with Simon Blyth to provide their clients with expert mortgage and protection advice. Mortgage Advice Bureau has access to over 12,000 mortgages from 90+ lenders, so we can find the right mortgage to suit your individual needs. The expert advice we offer, combined with the volume of mortgages that we arrange, places us in a very strong position to ensure that our clients have access to the latest deals available and receive a first-class service. We will take care of everything and handle the whole application process, from explaining all your options and helping you select the right mortgage, to choosing the most suitable protection for you and your family.
How much can I borrow?
Use our mortgage borrowing calculator and discover how much money you could borrow. The calculator is free and easy to use, simply enter a few details to get an estimate of how much you could borrow. Please note this is only an estimate and can vary depending on the lender and your personal circumstances. To get a more accurate quote, we recommend speaking to one of our advisers who will be more than happy to help you.
Use our calculator below

