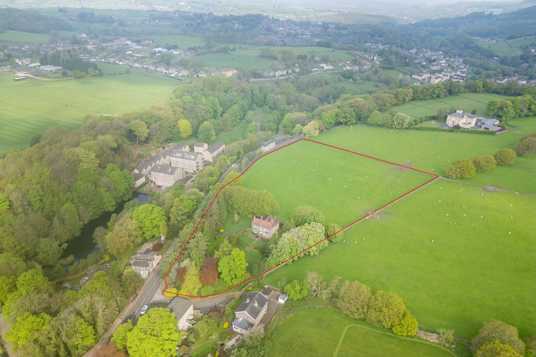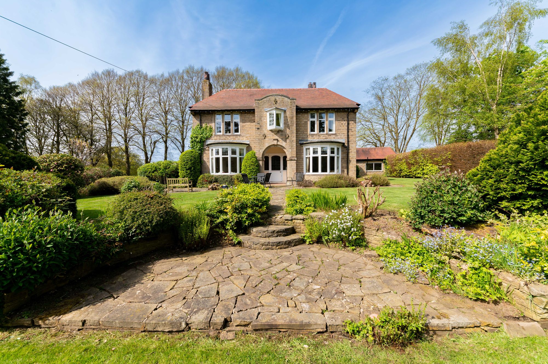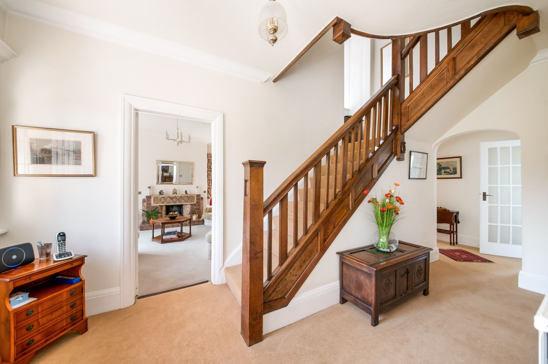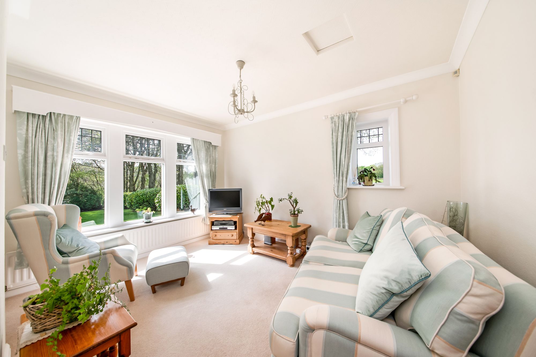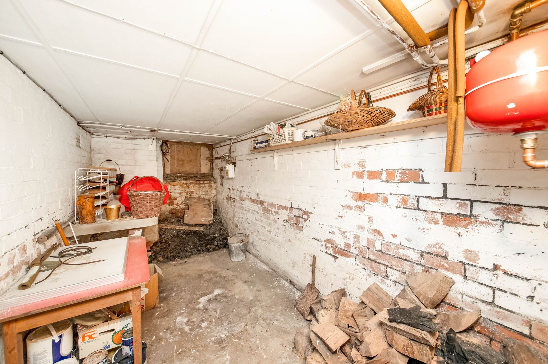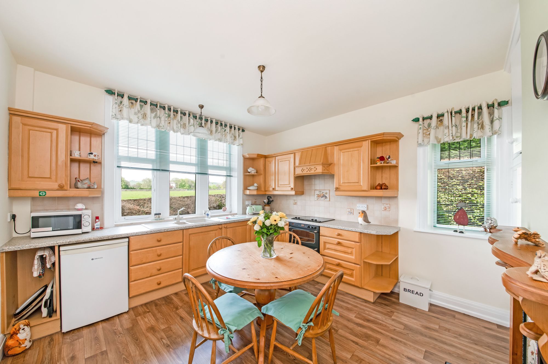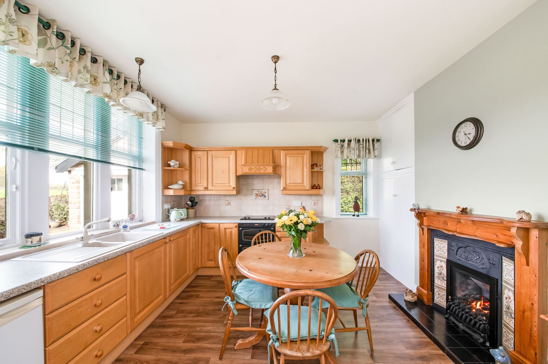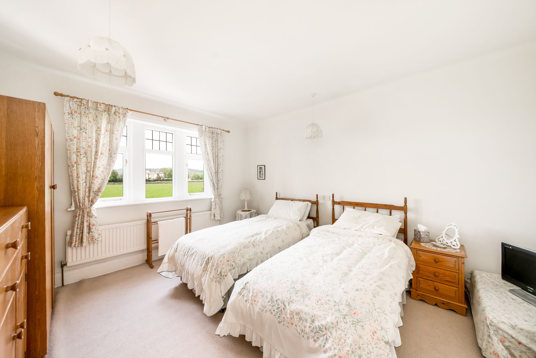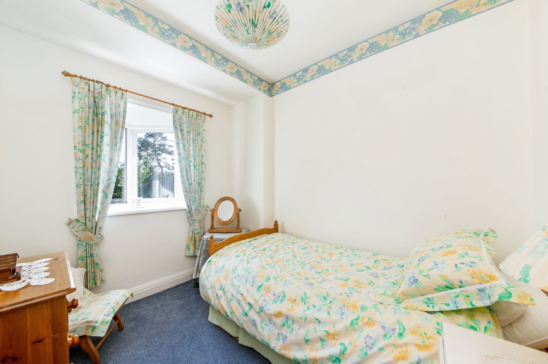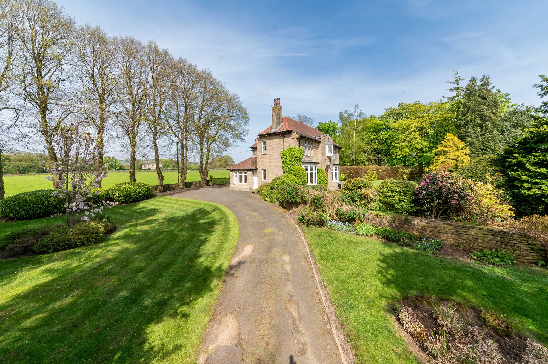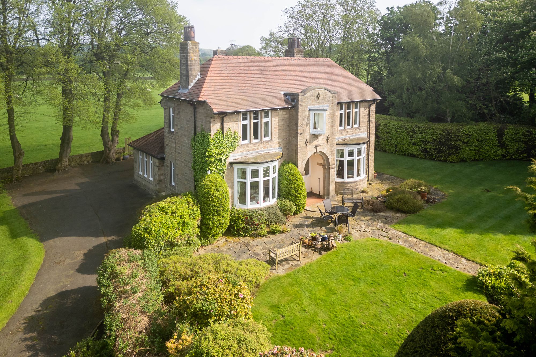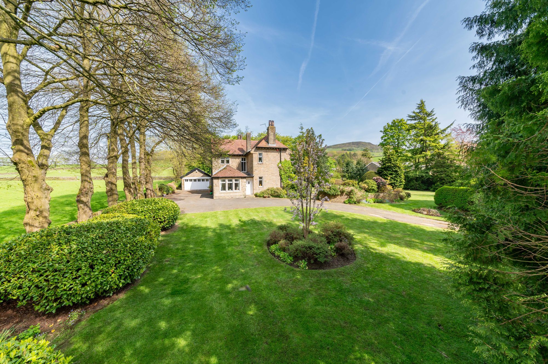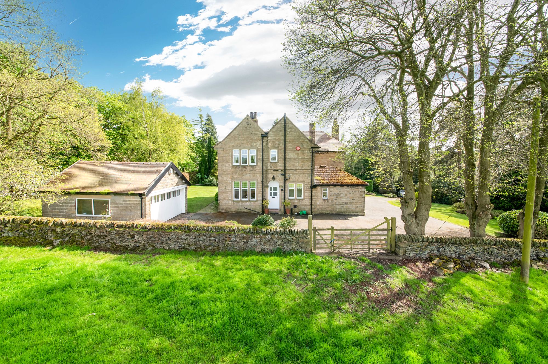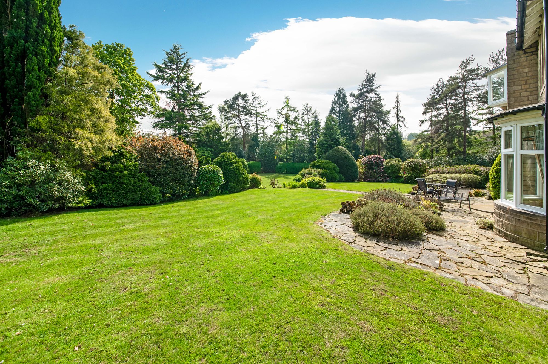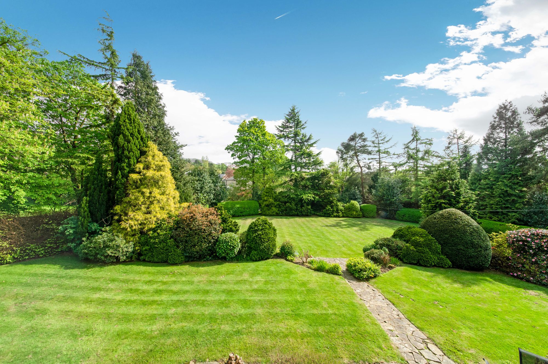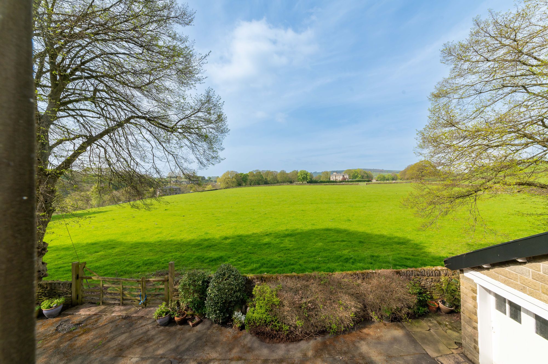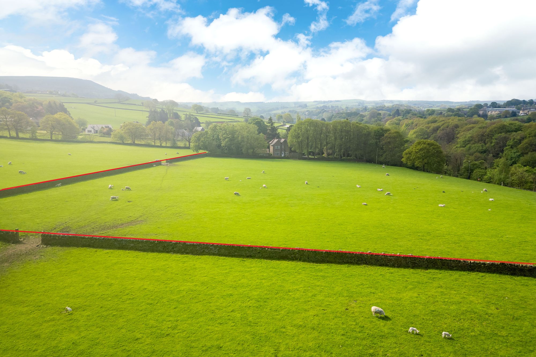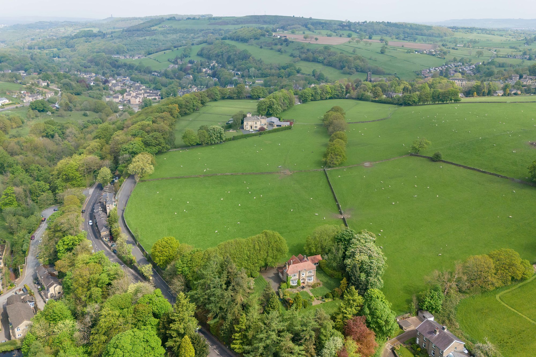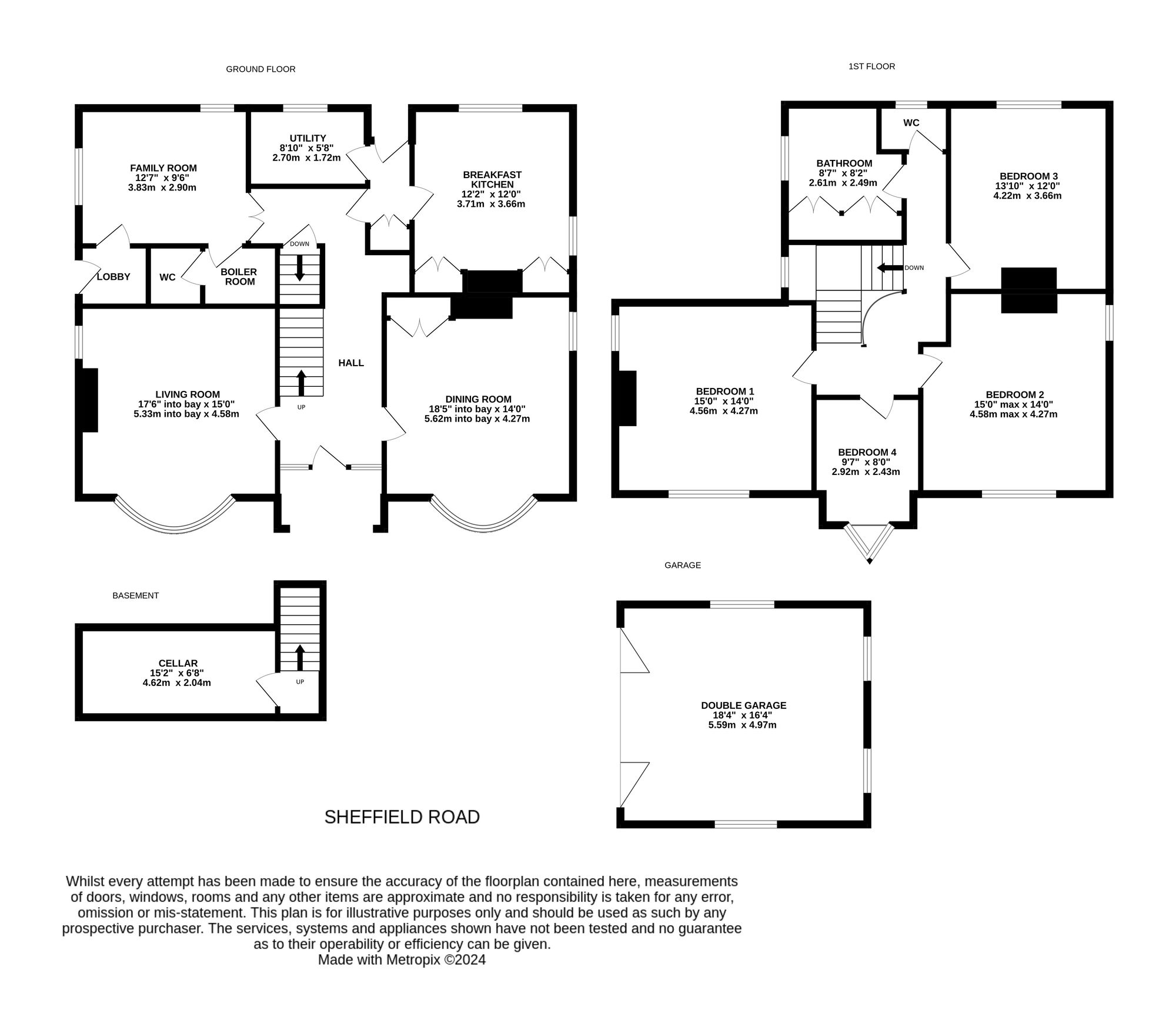A BEAUTIFUL, DETACHED STONE FAMILY HOME SET WITHIN GENEROUS GROUNDS WITH GARDENS TO ALL SIDES AND APPROACHED VIA A SWEEPING DRIVEWAY LEADING TO A DOUBLE GARAGE. THE PROPERTY IS LOCATED OFF SHEFFIELD ROAD, NEW MILL. IN CATCHMENT FOR WELL-REGARDED LOCAL SCHOOLING AND A SHORT DISTANCE FROM THE VILLAGE CENTRE.
The property briefly comprises entrance hall, snug, lounge, formal dining room, downstairs w.c., breakfast kitchen and a cellar to the lower ground floor. The first-floor landing is particularly impressive with beautiful, curved banister with spindle balustrade over the stairwell head and there are doors providing access to four bedrooms, a separate w.c. and house bathroom. Externally the property offers a driveway leading to a courtyard providing parking for multiple vehicles, stone flagged crazy paving patio to the front, twin lawns to either side and a drystone wall with access through a 5-bar gate leading to a 3.46 acre field.
Enter the property through a timber and glazed front door with leaded detailing and stained glass inserts into the entrance hall. There are fabulous matching adjoining windows to either side. Th entrance hall features a beautiful staircase with wooden banister and spindle balustrade which proceeds to the first floor. There are doors providing access to the formal dining room, lounge and a door which encloses the staircase descending to the lower ground floor. There is decorative coving to the ceilings, a ceiling light point, radiator, and deep skirting boards. There are multipaneled timber and glazed doors which proceed to the inner vestibule and the snug.
LOUNGE17' 6" x 15' 0" (5.33m x 4.57m)
As the photography suggests the lounge is a generous proportioned light and airy dual aspect reception room which features a double-glazed bay window to the front elevation providing super open aspect views across the property’s well-manicured gardens and grounds. There is an additional double-glazed window to the side elevation, decorative coving to the ceilings, deep skirting boards and a central ceiling light point with ceiling rose. The focal point of the room is the living flame effect gas fireplace with an art deco period tiled surround, hearth and inset. There are two radiators and a fabulous window seat beneath the bay window.
18' 5" x 14' 0" (5.61m x 4.27m)
The formal dining room again is a generous proportioned light and airy dual aspect reception room which features a fabulous bay window to the front elevation providing pleasant views across the property’s gardens. There is an additional double-glazed window to the side elevation with part leaded detailing. The dining room features three ceiling light points, decorative coving, deep skirting boards and two radiators. The focal point of the room is the gas fireplace with a natural slate tiling inset and hearth and brick surround. There are fitted storage cupboards into the alcove and a serving hatch leading into the kitchen.
12' 7" x 9' 6" (3.84m x 2.90m)
This versatile reception room can be utilised for a variety of uses. It features a dual aspect window with a bank of windows to the side elevation and double-glazed window to the rear which overlooks the field. There is decorative coving to the ceiling, a ceiling light point and radiator. The snug provides access to the boiler room / ground floor w.c. and a multipaneled timber and glazed door proceeds to the side entrance.
The boiler room has a wall light point, laminate flooring, and a light well with door leading into the ground floor w.c. The ground floor w.c. features a two-piece suite comprising low level w.c. and pedestal wash hand basin. There is a shaver point with shaver light and a sky light window providing natural light.
LOWER GROUND FLOOR15' 2" x 6' 8" (4.62m x 2.03m)
Taking the stone stairwell you reach the lower ground. There is a wall light point and a timber door with Suffolk thumb latch leading into the cellar. The cellar is an ideal space for additional storage. There is fitted shelving and a fabulous stone slab keeping table.
The side vestibule is access via the courtyard and features an external multipaneled timber and glazed door with obscure glazed inserts to the side elevation. There are doors providing access to the utility room and breakfast kitchen and there is a floor to ceiling fitted cloaks cupboard, a ceiling light point and wood effect Vinyl flooring.
UTILITY ROOMThe utility room features a bank of double-glazed hard wood windows to the side elevation which provide fabulous open aspect views across the field. There are fitted base units with shaker style cupboard fronts and with rolled edge work surfaces over which incorporate a single bowl stainless steel sink and drainer unit with chrome mixer tap. There is tiling to the splash areas, plumbing for a dishwasher and space and provisions for an automatic washing machine.
BREAKFAST KITCHEN12' 2" x 12' 0" (3.71m x 3.66m)
The breakfast kitchen room again enjoys a great deal of natural light which cascades through the dual aspect windows, with a bank of mullioned windows to the side elevation and additional window to the rear elevation. The kitchen features two ceiling light points, original built in cupboards at either side of the chimney breast and the focal point of the room is the living flamed effect gas fireplace with cast iron tiled inset set upon a raised tiled hearth and with ornate timber mantel surround. The kitchen features a wide range of fitted wall and base units with shaker style cupboard fronts and complimentary rolled edge worksurfaces over which incorporate a one and a half bowl composite sink and drainer unit with mixer tap. The kitchen is equipped with built in appliances which include a four-ring ceramic hob with integrated cooker hood over, a built-in fan assisted oven. There is space for an under-counter appliance, tiling to the splash area and display shelving in situ.
The side entrance features a multipaneled timber and glazed external door. There is a ceiling light point and a multipaneled timber and glazed door proceeds to the snug.
FIRST FLOOR LANDINGTaking the staircase from the entrance hall you reach the first-floor landing which has a beautiful three-quarter depth bank of windows with leaded detail and stain glass to the side elevation. The first-floor landing is particularly impressive with beautiful, curved banister with spindle balustrade over the stairwell head and there are doors providing access to four bedrooms, a separate w.c. and house bathroom. There are deep skirting boards, a radiator, two ceiling light points, and a loft hatch providing access to a useful attic space.
BEDROOM ONE15' 0" x 14' 0" (4.57m x 4.27m)
Bedroom one is a generous proportioned double bedroom which has ample space for free standing furniture. There are dual aspect windows with a bank of mullioned windows to the front elevation and additional window to the side. As the photograph suggest both windows provide pleasant open aspect views across the property’s gardens and grounds. There are two radiators, three ceiling light points, and deep skirting boards.
15' 0" x 14' 0" (4.57m x 4.27m)
Bedroom two again enjoys a great deal of natural light with dual aspect windows and a bank of mullioned windows to the front elevation overlooking the front gardens and a further double-glazed window to the side elevation with pleasant tree lined backdrop. There are two radiators, ceiling light point and deep skirting boards.
13' 10" x 12' 0" (4.22m x 3.66m)
Bedroom three is a generous proportioned double bedroom with ample space for free standing furniture. There is a bank of double-glazed hard wood mullioned windows to the side elevation which has fabulous open aspect views across the field and far-reaching views in the distance. There is a radiator, two ceiling light points, and deep skirting boards.
9' 7" x 8' 0" (2.92m x 2.44m)
Bedroom four is a light and airy single bedroom which could be utilised as a home office or nursery. There is a bank of double-glazed pointed windows to the front elevation which has open aspect views across the property’s gardens and with far reaching views across the valley. There is a ceiling light point and radiator.
8' 7" x 8' 2" (2.62m x 2.49m)
The house bathroom features a white three-piece-suite which comprises corner bath with shower head mixer tap and additional electric shower over and concertina shower guard, a low level w.c. and pedestal wash hand basin. There are tiled walls, two radiators, ceiling light point and a bank of double-glazed windows to the front elevation. There is useful wall to wall floor to ceiling fitted cupboards providing a great deal of storage for toiletries, towels and enclosing the hot water cylinder.
The separate w.c. features a two-piece suite which comprises low level w.c. and pedestal wash hand basin. There is attractive tiling to the half level on the walls, a double-glazed window to the side elevation again with fantastic open aspect views across the field and with far reaching views into the distance. There is a ceiling light point, a radiator, and a shaver point.
COVENANTPlease note, there are two covenants on the field adjoining. - The field can only be used for agricultural use. - There is an uplift clause in the event of residential or commercial development in the future. This is a 50% uplift clause being in place until 2028.
E
Repayment calculator
Mortgage Advice Bureau works with Simon Blyth to provide their clients with expert mortgage and protection advice. Mortgage Advice Bureau has access to over 12,000 mortgages from 90+ lenders, so we can find the right mortgage to suit your individual needs. The expert advice we offer, combined with the volume of mortgages that we arrange, places us in a very strong position to ensure that our clients have access to the latest deals available and receive a first-class service. We will take care of everything and handle the whole application process, from explaining all your options and helping you select the right mortgage, to choosing the most suitable protection for you and your family.
Test
Borrowing amount calculator
Mortgage Advice Bureau works with Simon Blyth to provide their clients with expert mortgage and protection advice. Mortgage Advice Bureau has access to over 12,000 mortgages from 90+ lenders, so we can find the right mortgage to suit your individual needs. The expert advice we offer, combined with the volume of mortgages that we arrange, places us in a very strong position to ensure that our clients have access to the latest deals available and receive a first-class service. We will take care of everything and handle the whole application process, from explaining all your options and helping you select the right mortgage, to choosing the most suitable protection for you and your family.
How much can I borrow?
Use our mortgage borrowing calculator and discover how much money you could borrow. The calculator is free and easy to use, simply enter a few details to get an estimate of how much you could borrow. Please note this is only an estimate and can vary depending on the lender and your personal circumstances. To get a more accurate quote, we recommend speaking to one of our advisers who will be more than happy to help you.
Use our calculator below


