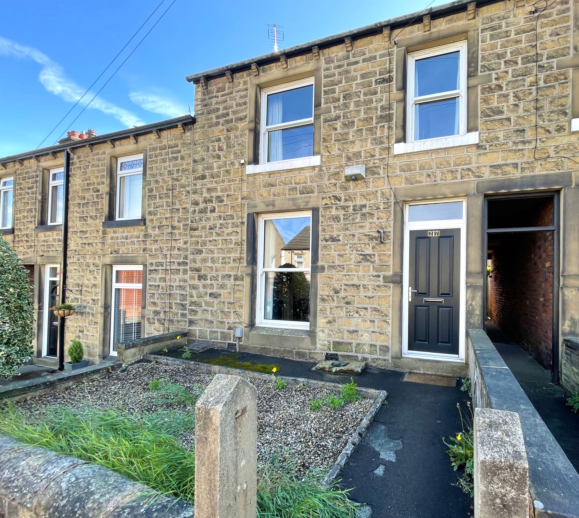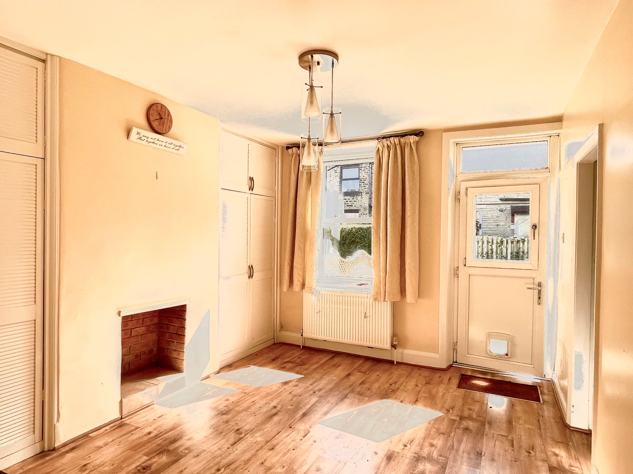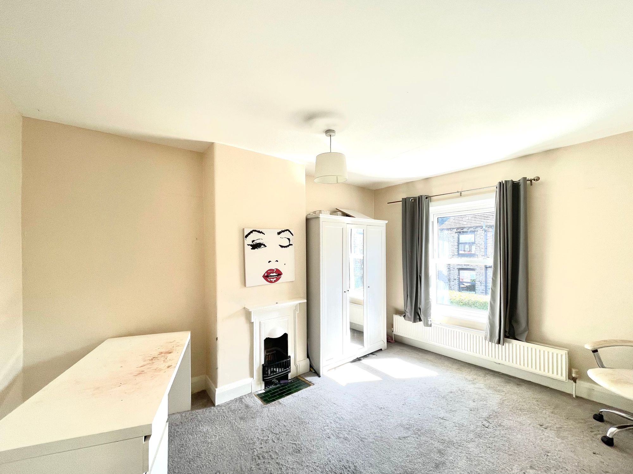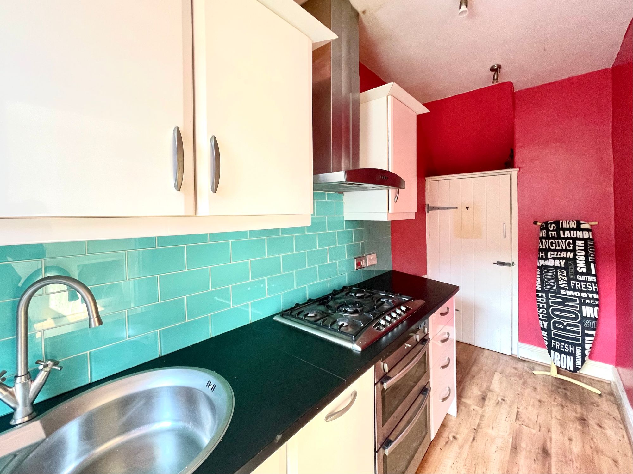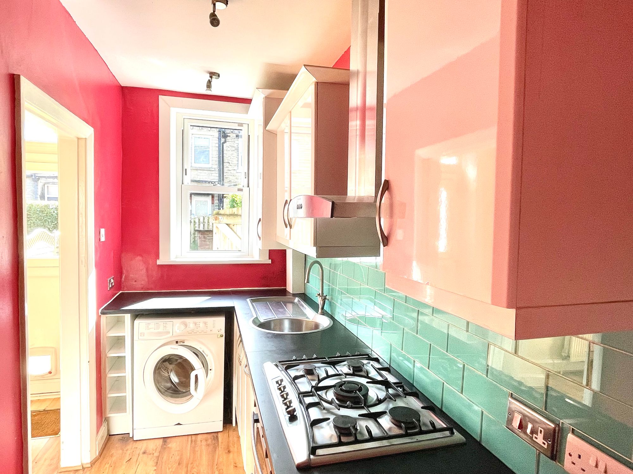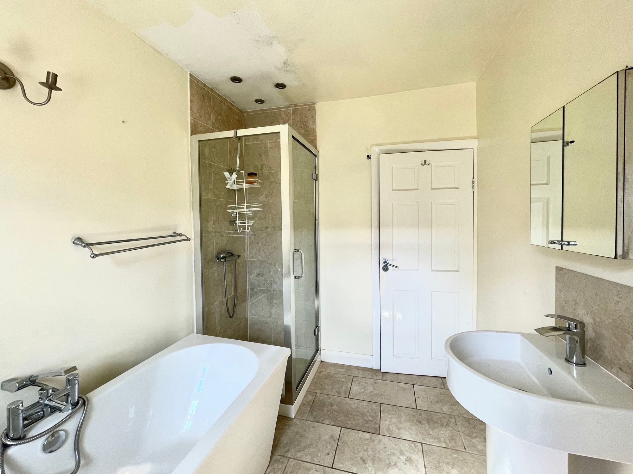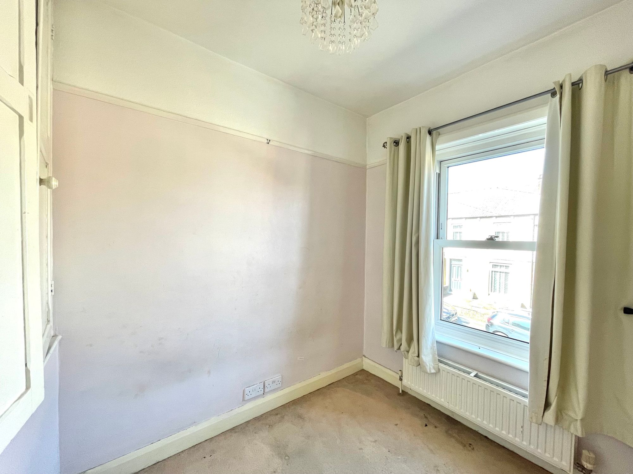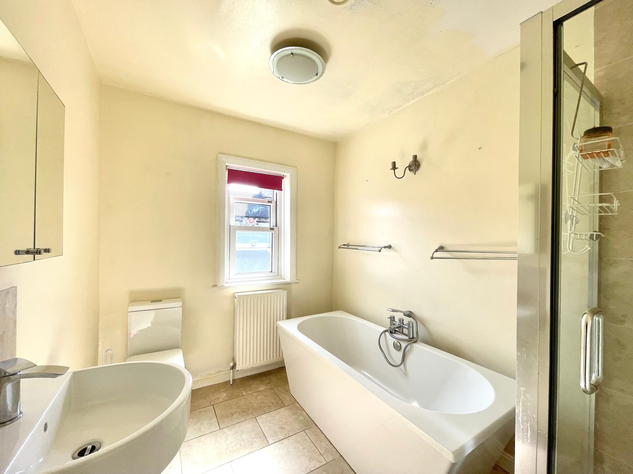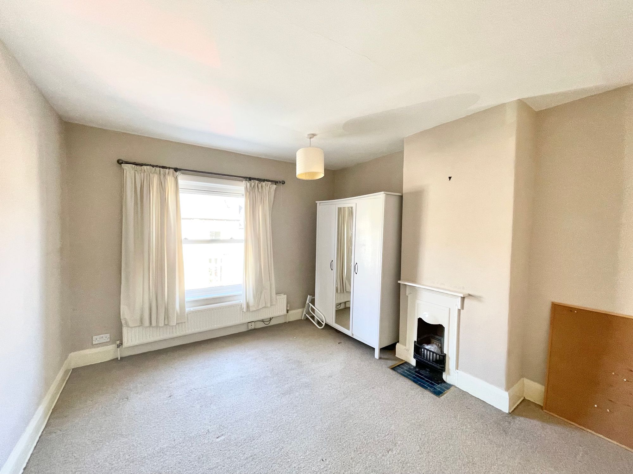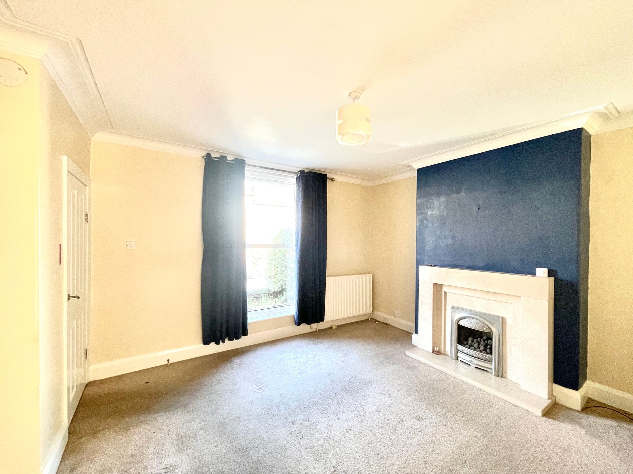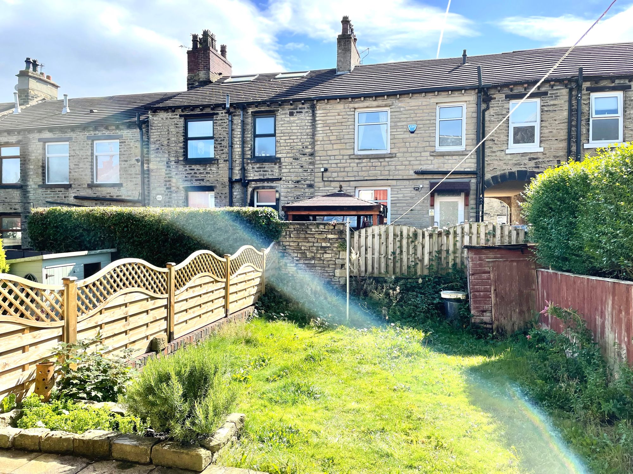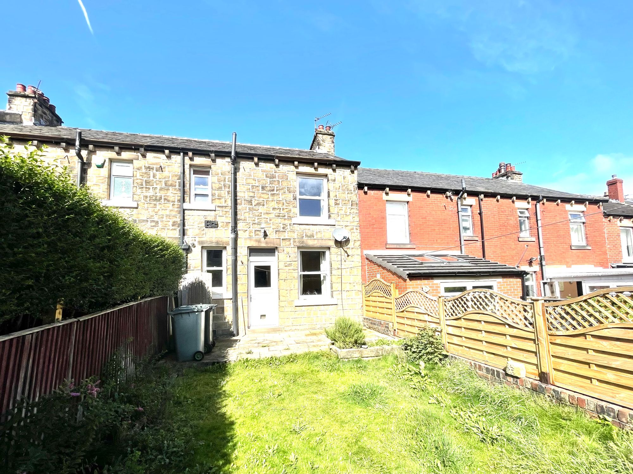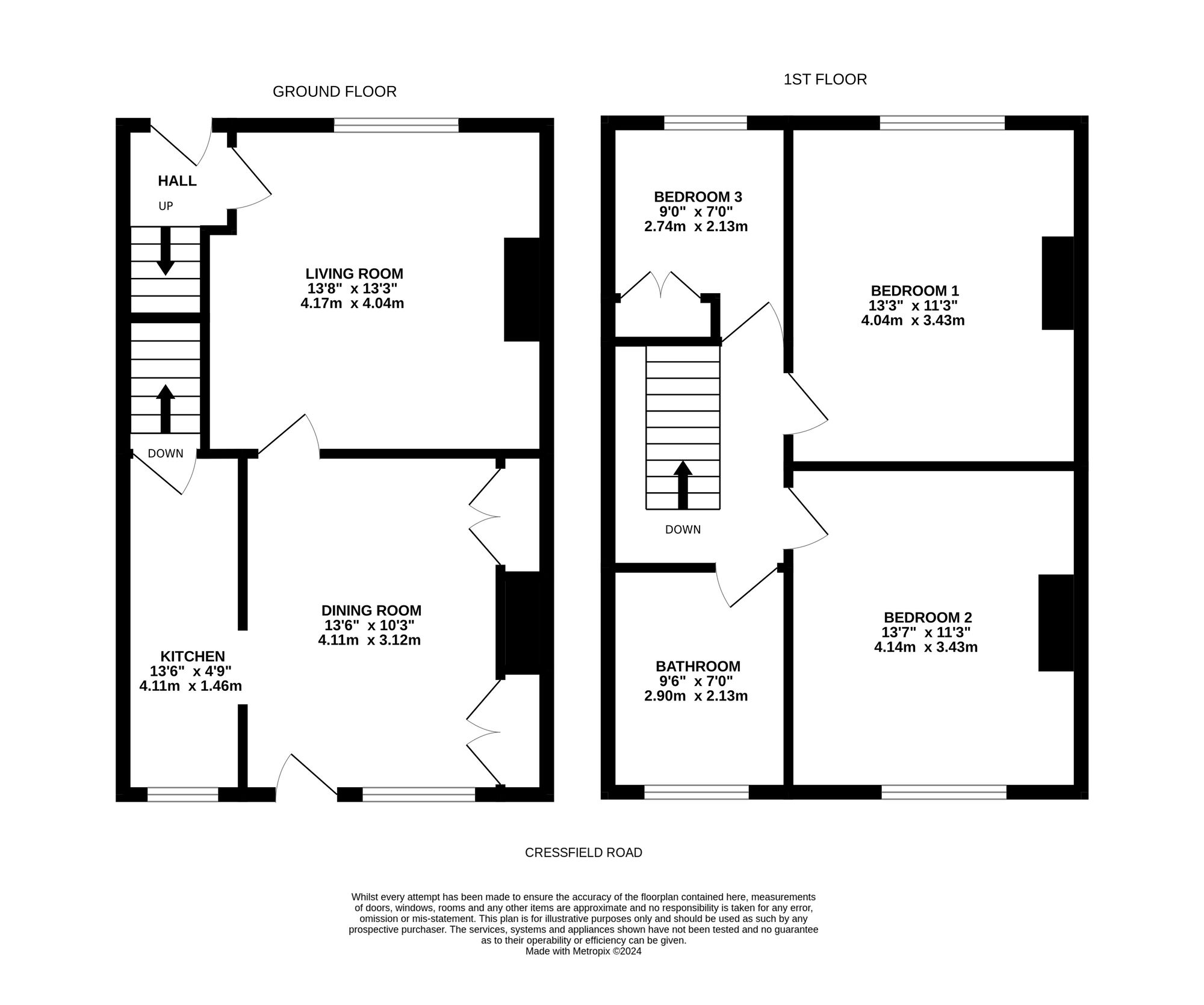Available with vacant possession and no onward chain is this mature three bedroom inner through terraced house with southerly facing rear garden and located within this ever popular residential area close to a variety amenities and accessible for the M62 motorway.
The accommodation is served by a gas central heating system together with PVCu double glazed sash style windows and briefly comprising to the ground floor entrance lobby, living room, dining room and kitchen. First floor landing leading to three bedrooms and four piece bathroom.
External there is on street parking and gardens laid out to front and rear.
With composite panelled door and frosted PVCu double glazed window over, laminate floor, central heating radiator, ceiling light point, staircase rising to the first floor and to one side a door opens into the living room.
Living Room13' 3" x 13' 8" (4.04m x 4.17m)
This is situated to the front of the property and has a large PVCu double glazed sash style window which provides plenty of natural light, there is a ceiling light point, ceiling coving, central heating radiator and feature conglomerate marble fireplace which is home to a coal effect gas fire. From the living room a door opens into the dining room.
13' 6" x 10' 3" (4.11m x 3.12m)
This has a PVCu double glazed sash style window looking out over a southerly facing rear garden and adjacent to this there is a PVCu stable style door. There is a ceiling light point, central heating radiator, laminate floor and to either side of the chimney breast there are fitted louvre door cupboards. To one side a door gives access to the kitchen.
13' 6" x 4' 9" (4.11m x 1.45m)
With a PVCu double glazed sash style window, there are four ceiling light points, central heating radiator, laminate floor and fitted with a range of white gloss base and wall cupboards, drawers, contrasting overlying worktops with tiled splashbacks, five burner stainless steel Neff gas hob with matching stainless steel extractor hood over and Neff stainless steel double oven beneath, integrated slimline dishwasher, plumbing for automatic washing machine and to one side a door gives access to the basement.
With cellar.
First Floor LandingWith fitted cupboards to one side, ceiling light point and loft access. From the landing access can be gained to the following rooms:-
Bedroom One13' 3" x 11' 3" (4.04m x 3.43m)
A double room situated to the front of the property with a PVCu sash style double glazed window, ceiling light point, central heating radiator and chimney breast with decorative cast iron fireplace.
13' 7" x 11' 3" (4.14m x 3.43m)
A double room overlooking the rear garden with a PVCu double glazed sash style window, there is a ceiling light point, central heating radiator and chimney breast with a decorative cast iron fireplace.
9' 0" x 7' 0" (2.74m x 2.13m)
A single room which is situated adjacent to bedroom one and has a PVCu double glazed sash style window, ceiling light point, picture rail, central heating radiator and cupboard to bulkhead.
9' 6" x 7' 0" (2.90m x 2.13m)
Part frosted PVCu double glazed sash style window, there are inset ceiling downlighters, tiled floor, central heating radiator and fitted with a four piece suite comprising free standing bath with chrome mixer tap incorporating hand spray, pedestal wash basin with chrome monobloc tap, low flush w.c. and tiled glazed shower cubicle with chrome shower fitting.
The property has on street parking.
GardensTo the front of the property there is a gravelled area with pathway leading to the front door. Access to the rear garden is either through the passageway or from the dining room. The rear garden has a southerly aspect with flagged patio and lawn.
Additional detailsThe property has a gas central heating system The property has PVCu double glazing
DirectionsUsing satellite navigation enter the postcode HD3 3EF.
D
Repayment calculator
Mortgage Advice Bureau works with Simon Blyth to provide their clients with expert mortgage and protection advice. Mortgage Advice Bureau has access to over 12,000 mortgages from 90+ lenders, so we can find the right mortgage to suit your individual needs. The expert advice we offer, combined with the volume of mortgages that we arrange, places us in a very strong position to ensure that our clients have access to the latest deals available and receive a first-class service. We will take care of everything and handle the whole application process, from explaining all your options and helping you select the right mortgage, to choosing the most suitable protection for you and your family.
Test
Borrowing amount calculator
Mortgage Advice Bureau works with Simon Blyth to provide their clients with expert mortgage and protection advice. Mortgage Advice Bureau has access to over 12,000 mortgages from 90+ lenders, so we can find the right mortgage to suit your individual needs. The expert advice we offer, combined with the volume of mortgages that we arrange, places us in a very strong position to ensure that our clients have access to the latest deals available and receive a first-class service. We will take care of everything and handle the whole application process, from explaining all your options and helping you select the right mortgage, to choosing the most suitable protection for you and your family.
How much can I borrow?
Use our mortgage borrowing calculator and discover how much money you could borrow. The calculator is free and easy to use, simply enter a few details to get an estimate of how much you could borrow. Please note this is only an estimate and can vary depending on the lender and your personal circumstances. To get a more accurate quote, we recommend speaking to one of our advisers who will be more than happy to help you.
Use our calculator below

