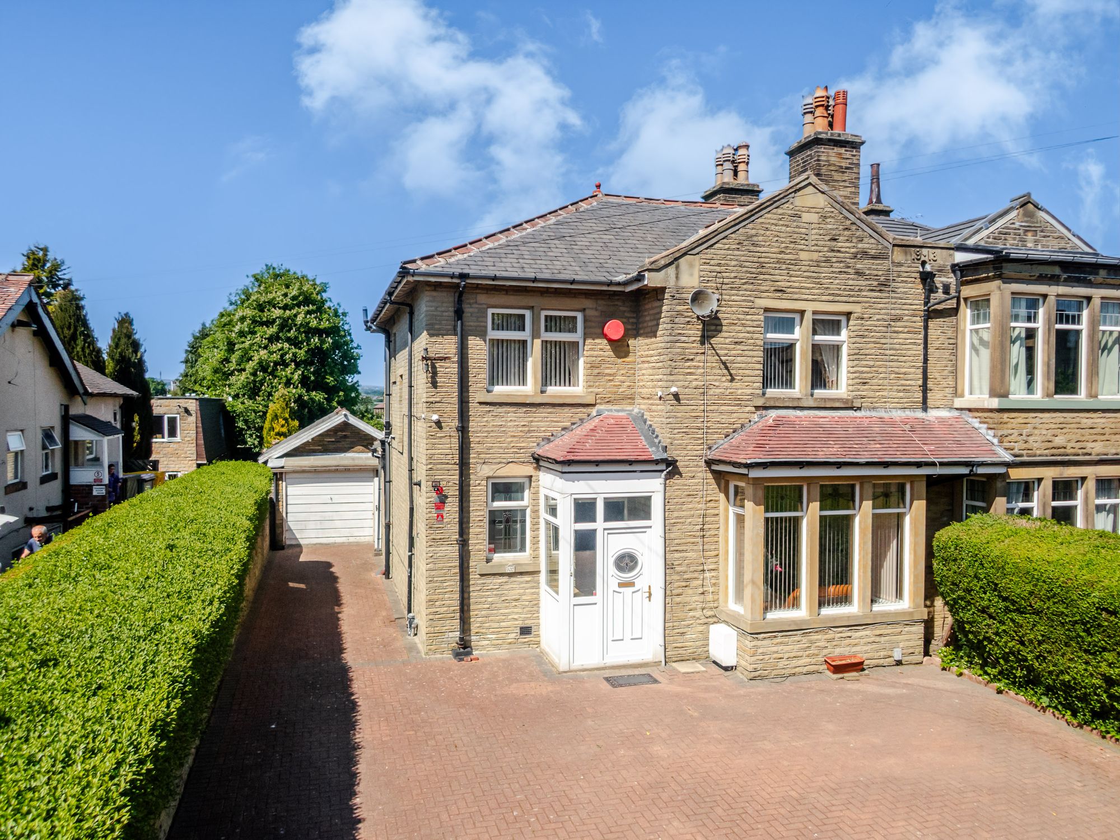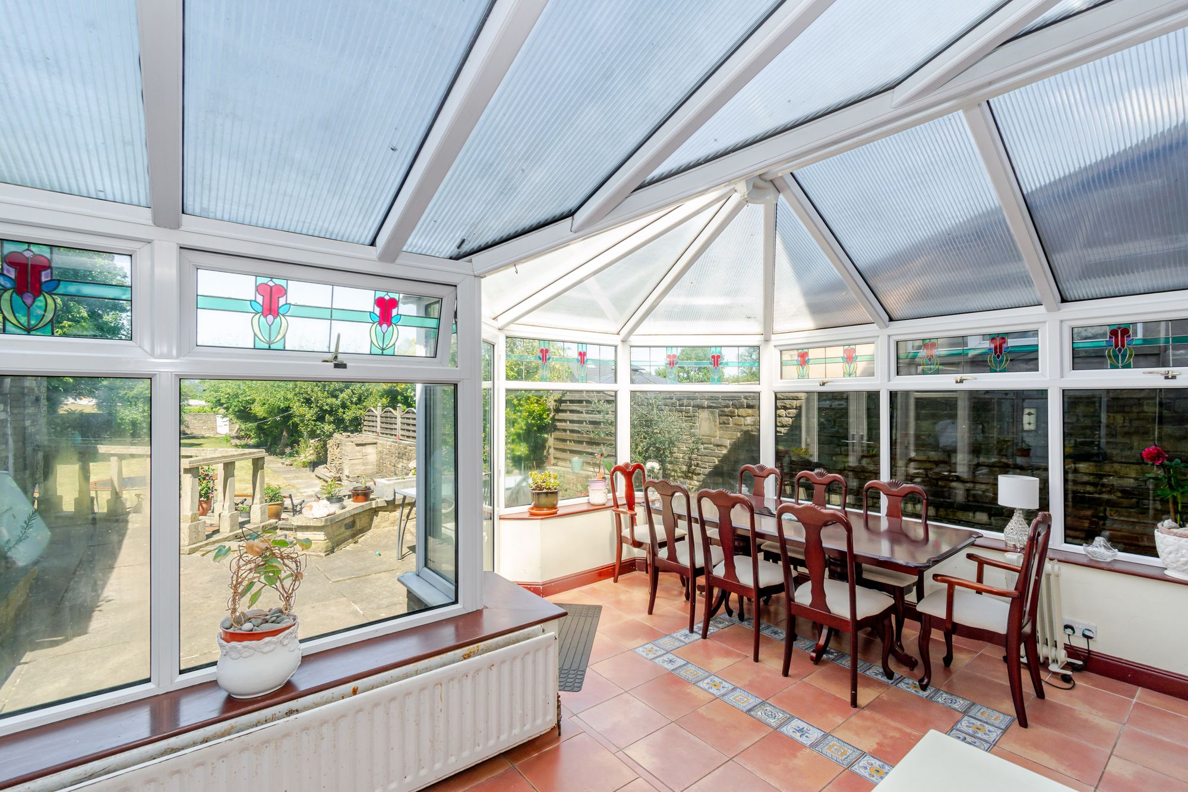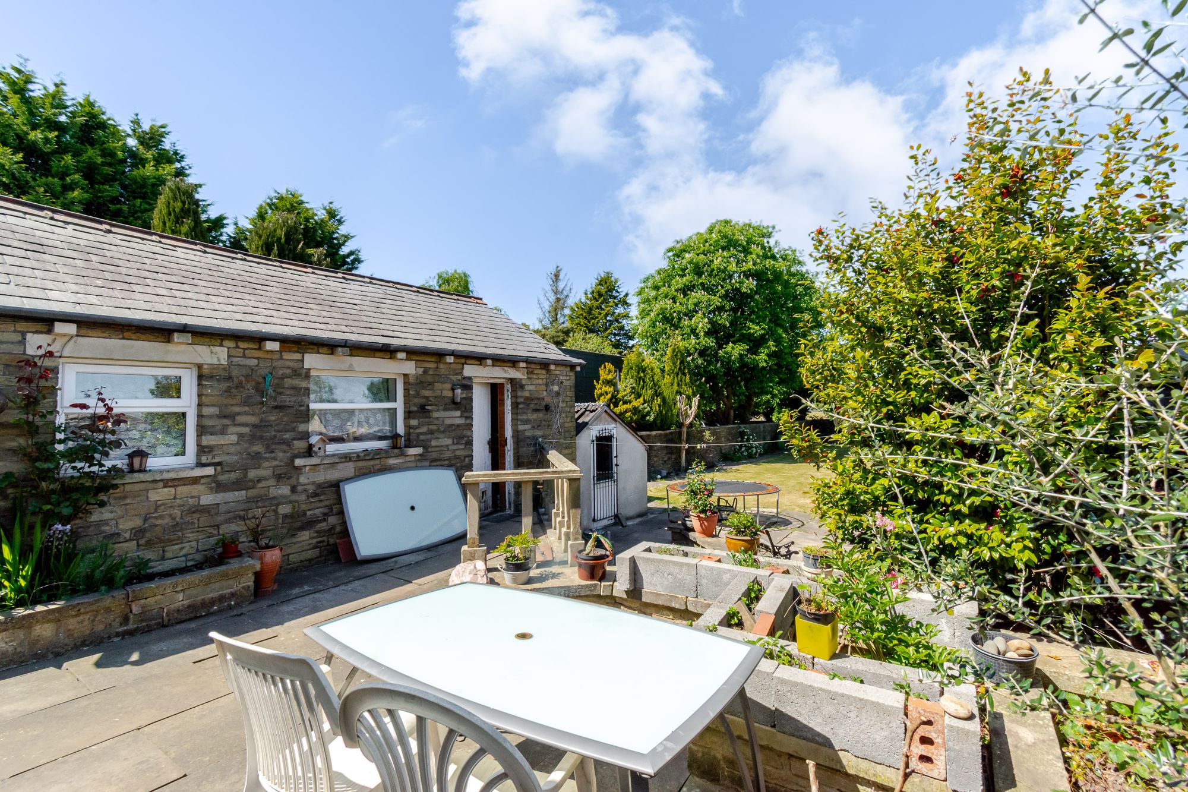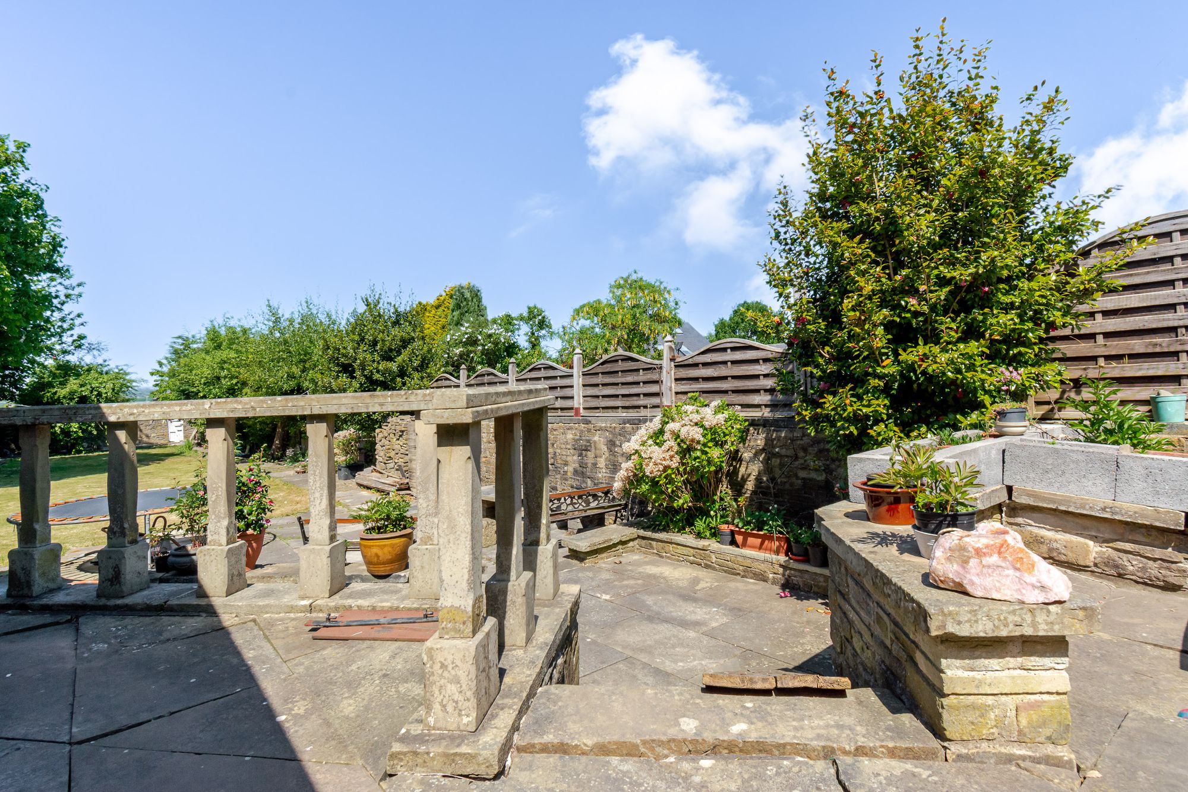An impressive stone built semi detached house with the date stone of 1913, standing in just over 0.2 of an acre and overlooking a large level lawned rear garden which boarders the cricket pitch and with views beyond over Halifax.
The property is located within a well regarded and convenient with local shops within Elland centre and close to local schools J24 of the M62 linking East Lancashire to West Yorkshire.
The property provides generously proportioned and well planned accommodation ideally for a family with sealed unit double glazing, gas central heating system, alarm, CCTV and briefly comprising to the ground floor entrance porch, entrance lobby, downstairs WC, entrance hall, bay fronted living room, sitting room, kitchen and conservatory. Basement with cellar. First floor landing leading to three double bedrooms and bathroom. Second floor attic room. Externally there is an extensive herring bone block paved driveway which provides off road parking across the front of the property and down the left hand side. There is a large garage currently utilised as a workshop and partially walled garden at the rear.
5' 0" x 3' 7" (1.52m x 1.09m)
This has pvcu and frosted double glazed door, pvcu double glazed windows and from here a timber and leaded stained glass door opens into an entrance lobby.
With ceiling light point, ceiling coving, tiled floor and to one side a door gives access to a downstairs WC.
WCWith pvcu and stained glass double glazed window, ceiling light point, floor to ceiling tiled walls, tiled floor, wall mounted Worcester gas fired central heating boiler and fitted with a suite comprising vanity unit incorporating wash basin and low flush WC.
Entrance Hall10' 9" x 10' 6" (3.28m x 3.20m)
With a ceiling light point, ceiling coving, central heating radiator, laminate flooring, leaded and stained glass pvcu double glazed window and to one side an oak spindled staircase with oak hand rail rises to the first floor. From the hallway access can be gained to the following rooms..-
17' 4" x 13' 5" (5.28m x 4.09m)
As the dimensions indicate this is a generously proportioned reception room which has a walk in bay with timber and sealed unit double glazed windows with leaded lights providing plenty of natural light.The living room is approached from the hallway by a lovely timber panelled and leaded stained glass door, there is a decorative ceiling rose with ceiling light point, ceiling coving, dado rail, laminate flooring, central heating radiator and as the main focal point of the room there is a feature fireplace with timber surround, floral tiled inset and home to a coal effect gas fire which rests on a tiled hearth with a brass fender.
14' 5" x 13' 5" (4.39m x 4.09m)
Another well proportioned reception room which once again is approached through a timber panelled and leaded stained glass door from the hallway, there is a decorative ceiling rose with ceiling light point, ceiling coving, central heating radiator, wood flooring and as the main focal point of the room housed within the chimney breast there is a coal effect gas fire. To rear of the sitting room twin timber and sealed unit double glazed French doors open into the conservatory.
17' 0" x 12' 5" (5.18m x 3.78m)
This has pvcu double glazed windows and French doors with lovely view over a generous rear garden, there is exposed stone work, wall light point, central heating radiator, tiled flooring and to one side access can be gained to the kitchen.
10' 9" x 9' 8" (3.28m x 2.95m)
This is situated adjacent to the sitting and can be accessed from either the hallway or conservatory, there are two ceiling strip lights, part tiled walls, tiled floor, chrome ladder style heated towel rail and fitted with a range of base and wall cupboards, drawers, contrasting overlying worktops, glazed display cupboards, wine rack, inset single drainer stainless steel sink with chrome mixer tap, Rangemaster range style cooker with matching range master extractor hood,integrated electric fan assisted oven and plumbing for dishwasher.
Accessed from a door situated beneath the staircase in the main entrance hall.
First FloorA 3/4 landing with leaded and stained glass pvcu double glazed window, main landing with central heating radiator, ceiling light point and from here access can be gained to the following rooms..-
Bedroom One13' 5" x 12' 5" (4.09m x 3.78m)
A double room with pvcu double glazed window looking out to the front, there are two ceiling light points, ceiling coving, chimney breast and central heating radiator.
13' 4" x 12' 5" (4.06m x 3.78m)
A double room with pvcu double glazed window looking out over the generous rear garden and with some lovely far reaching views beyond over Halifax. There is a ceiling light point, ceiling coving, dado rail, central heating radiator and as the main focal point of the room there is a decorative with cast iron surround and tiled inset.
10' 9" x 8' 5" (3.28m x 2.57m)
A double room situated adjacent to bedroom one and having ceiling light point, ceiling coving, pvcu double glazed window and central heating radiator.
10' 7" x 9' 8" (3.23m x 2.95m)
With pvcu double gazed window to the rear elevation and pvcu leaded stained glass double glazed window to the side. There is a ceiling light point, floor to ceiling tiled walls, tiled floor, storage cupboard, chrome ladder style heated towel rail and fitted with a suite comprising double ended spa bath, pedestal wash basin with chrome monobloc tap, low flush WC and corner shower cubicle with two shower fittings one operated from the central heating system and the other an electric shower.
Accessed from the landing and has a return staircase rising to the second floor attic room.
Attic Room13' 2" x 9' 5" (4.01m x 2.87m)
With access to the eaves, there is a pitched ceiling with two ceiling light points and a large velux double glazed window with views across the rear garden, cricket field and across Halifax.
THE PROPERTY HAS A GAS CENTRAL HEATING SYSTEM THE PROPERTY HAS PVCU AND TIMBER SEALED UNIT DOUBLE GLAZING
E
Repayment calculator
Mortgage Advice Bureau works with Simon Blyth to provide their clients with expert mortgage and protection advice. Mortgage Advice Bureau has access to over 12,000 mortgages from 90+ lenders, so we can find the right mortgage to suit your individual needs. The expert advice we offer, combined with the volume of mortgages that we arrange, places us in a very strong position to ensure that our clients have access to the latest deals available and receive a first-class service. We will take care of everything and handle the whole application process, from explaining all your options and helping you select the right mortgage, to choosing the most suitable protection for you and your family.
Test
Borrowing amount calculator
Mortgage Advice Bureau works with Simon Blyth to provide their clients with expert mortgage and protection advice. Mortgage Advice Bureau has access to over 12,000 mortgages from 90+ lenders, so we can find the right mortgage to suit your individual needs. The expert advice we offer, combined with the volume of mortgages that we arrange, places us in a very strong position to ensure that our clients have access to the latest deals available and receive a first-class service. We will take care of everything and handle the whole application process, from explaining all your options and helping you select the right mortgage, to choosing the most suitable protection for you and your family.
How much can I borrow?
Use our mortgage borrowing calculator and discover how much money you could borrow. The calculator is free and easy to use, simply enter a few details to get an estimate of how much you could borrow. Please note this is only an estimate and can vary depending on the lender and your personal circumstances. To get a more accurate quote, we recommend speaking to one of our advisers who will be more than happy to help you.
Use our calculator below




































