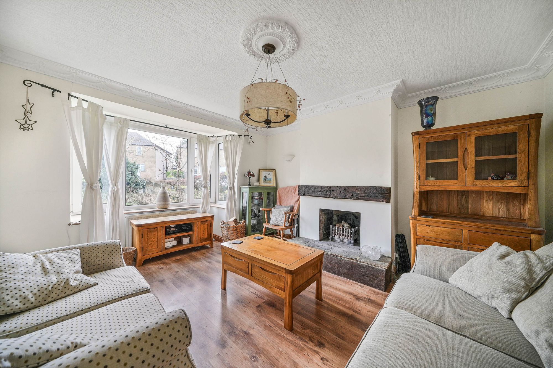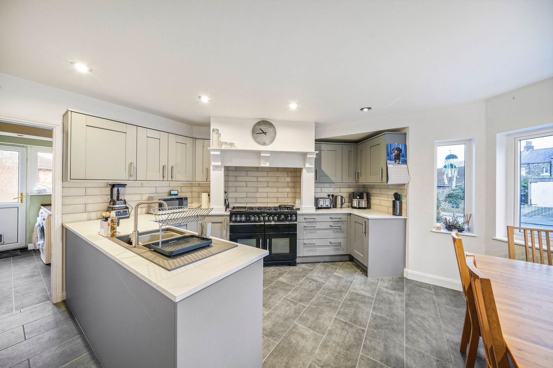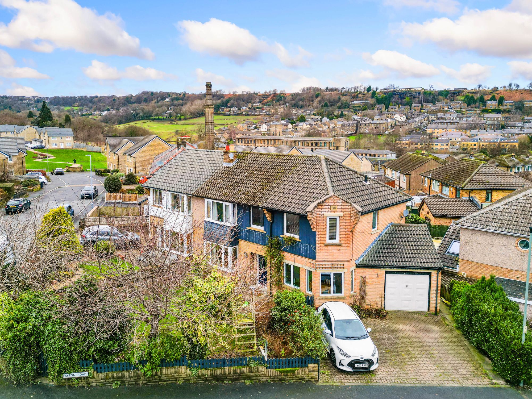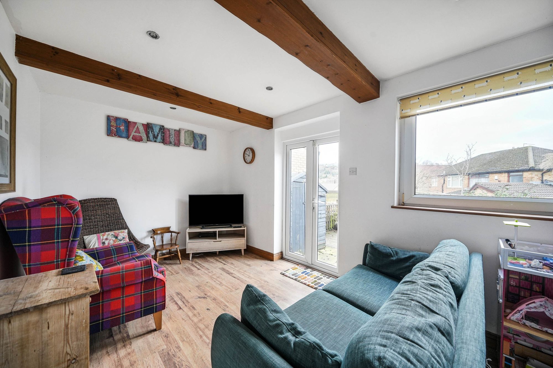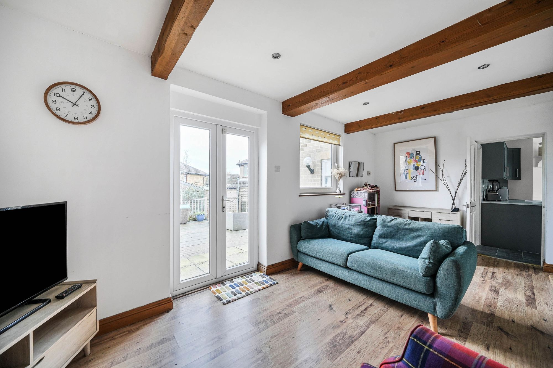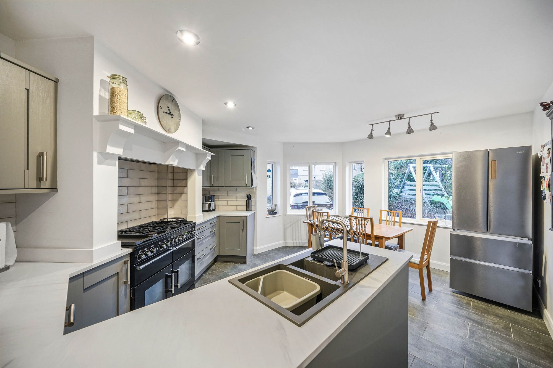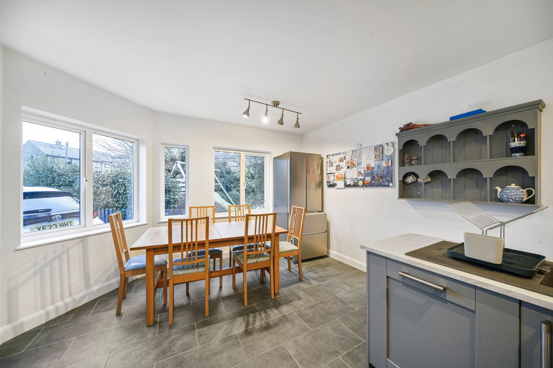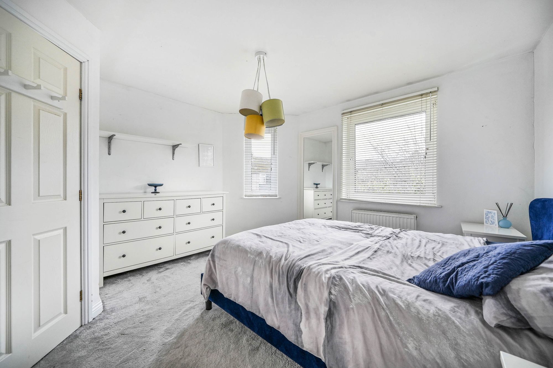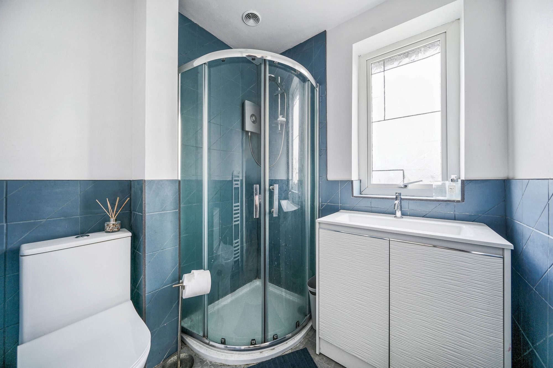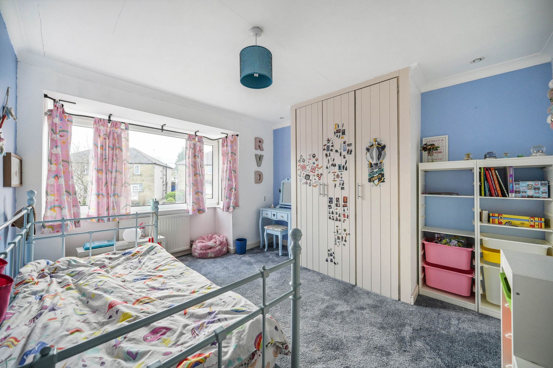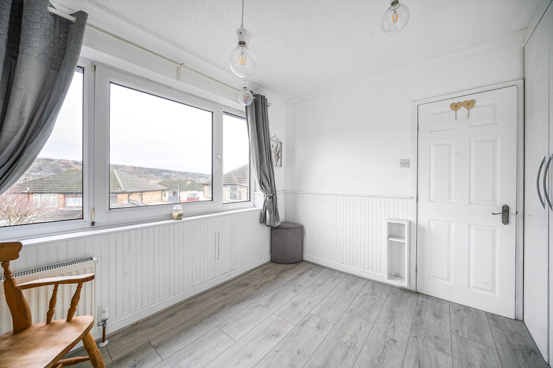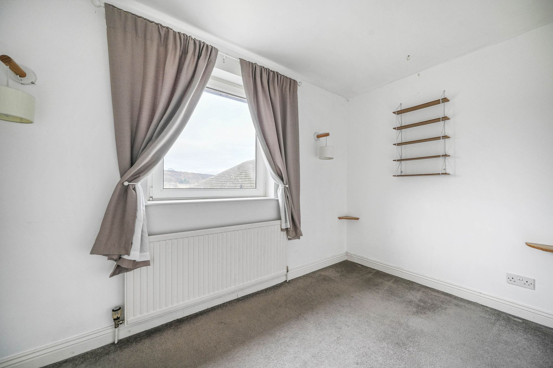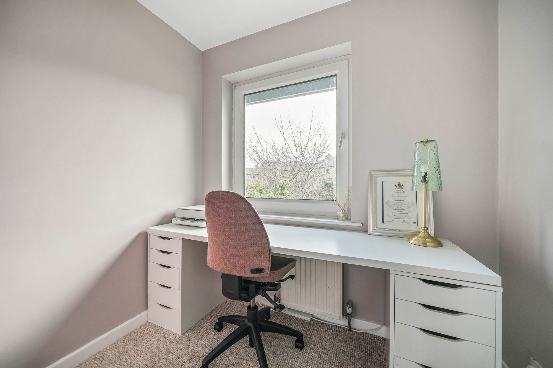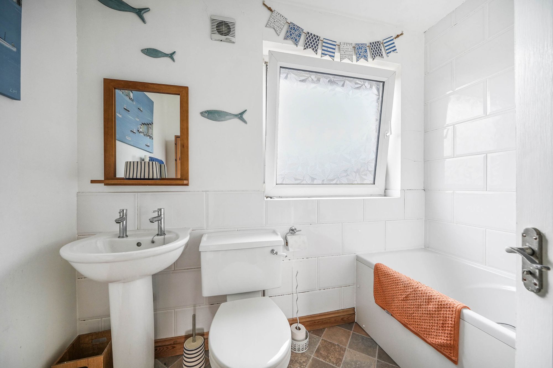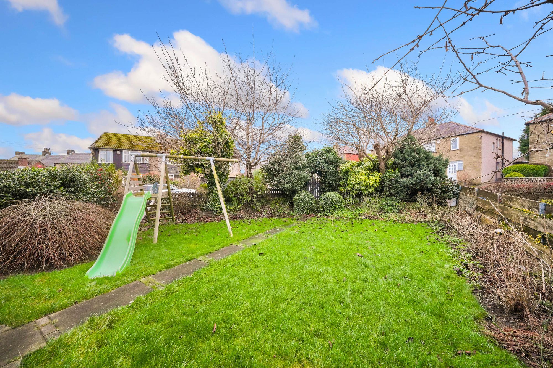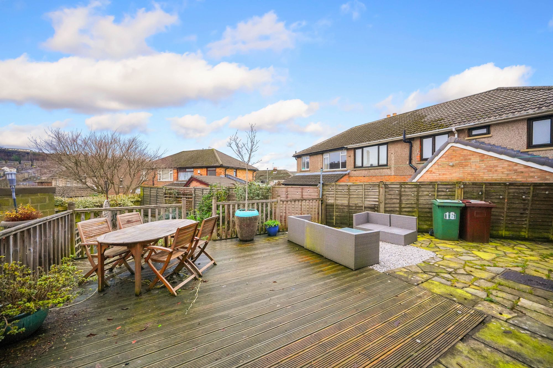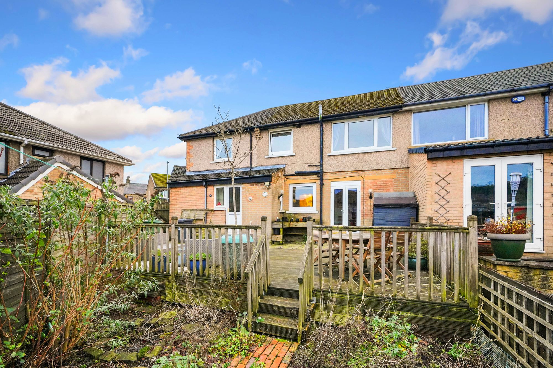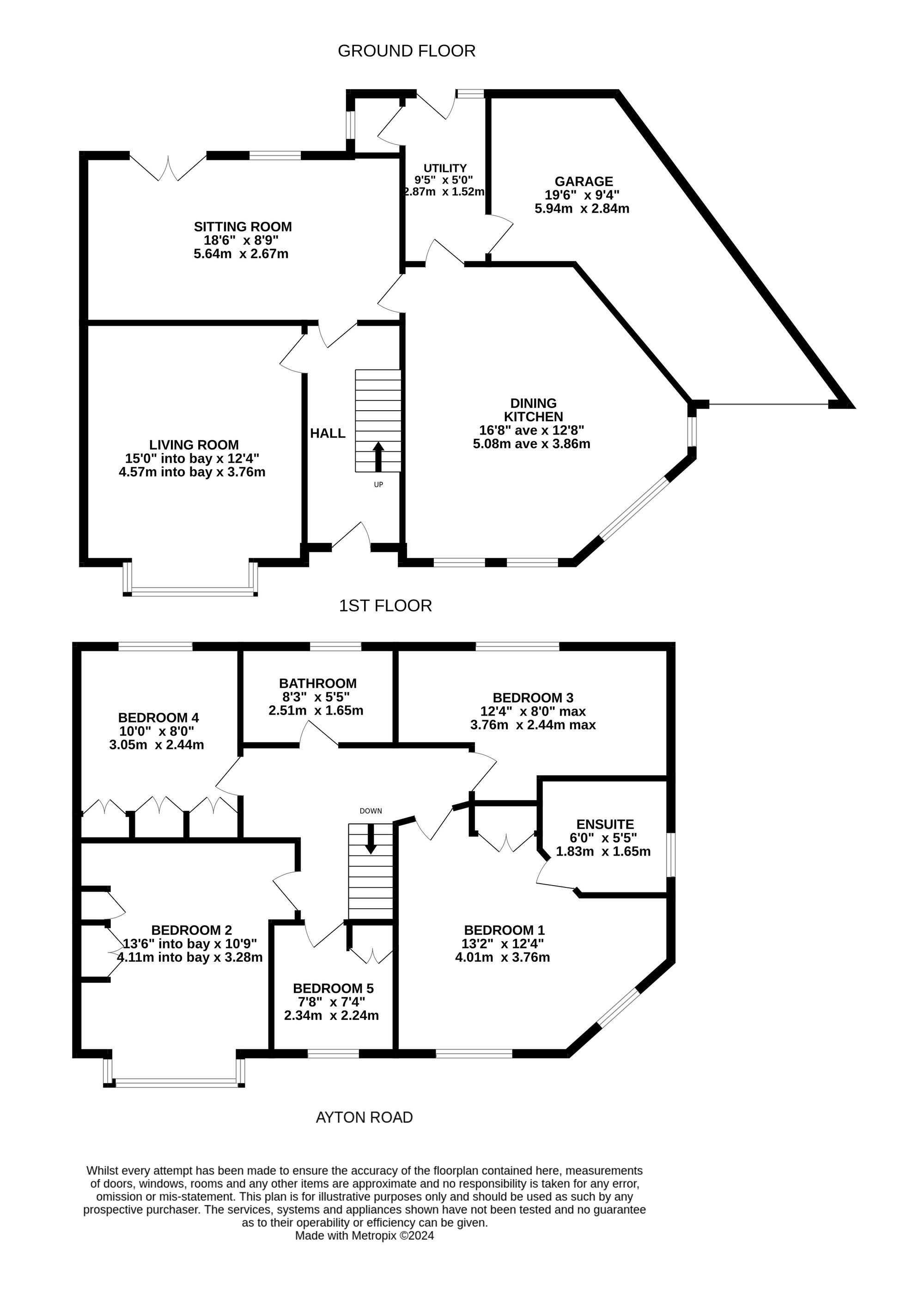AVAILABLE WITH VACANT POSSESSION AND NO ONWARD CHAIN IS THIS EXTENDED FIVE BEDROOMED SEMI DETACHED HOUSE PROVIDING SPACIOUS, WELL APPOINTED AND NICELY BALANCED ACCOMMODATION IDEAL FOR A GROWING FAMILY.
There is a gas c/h system, PVCu d/g and the accommodation briefly comprises to the ground floor; entrance hall, bay fronted living room, sitting room with French doors to the rear garden, dining kitchen and utility room. First floor landing leading to five bedrooms ( master ensuite) and family bathroom. Externally there are gardens to front and rear, double width block paved driveway and integral garage.
D


