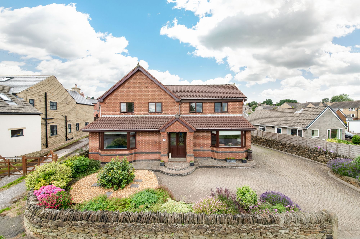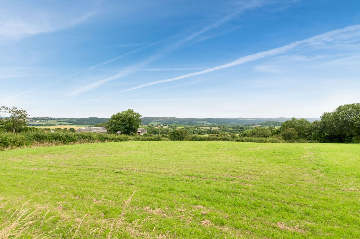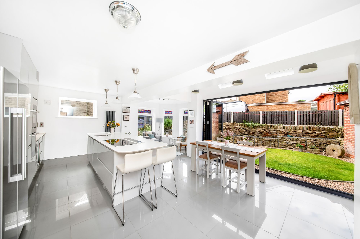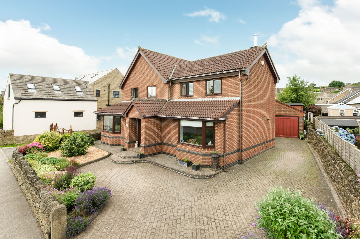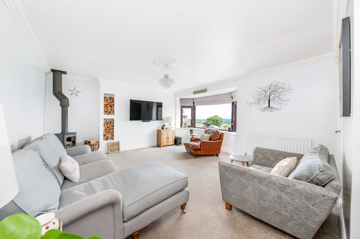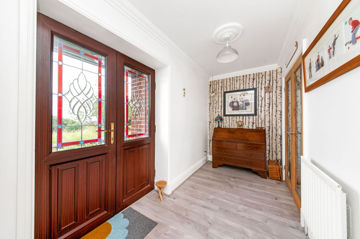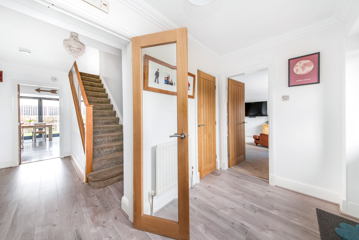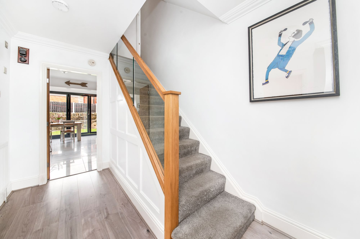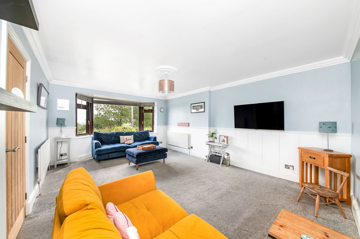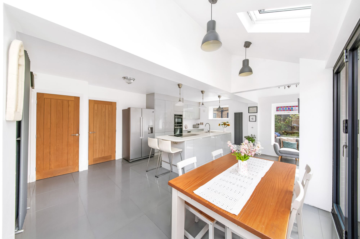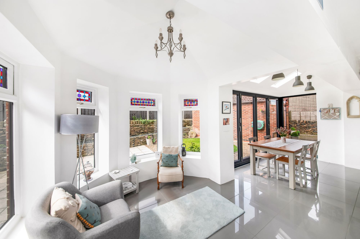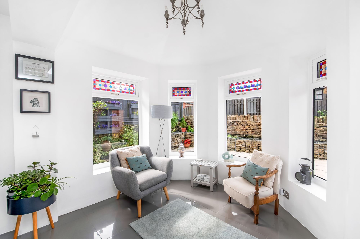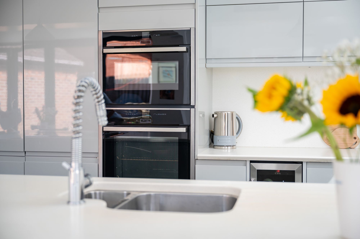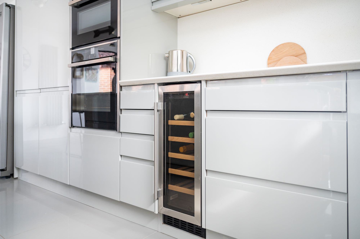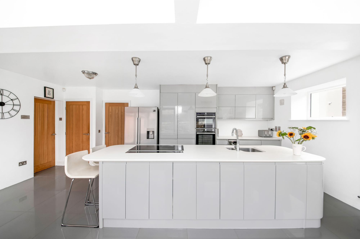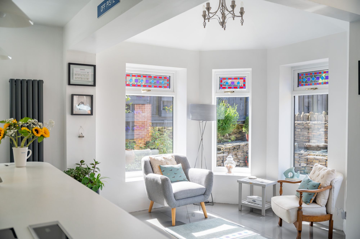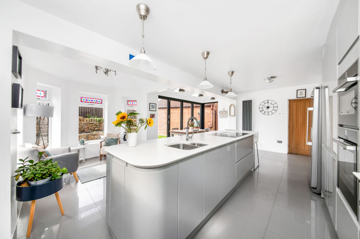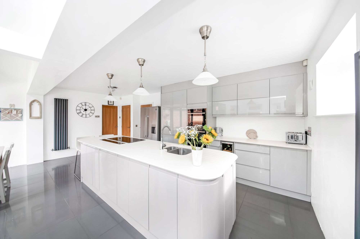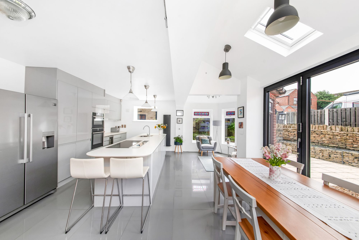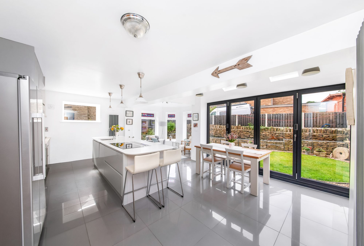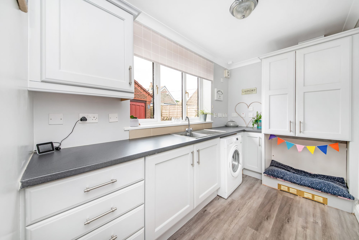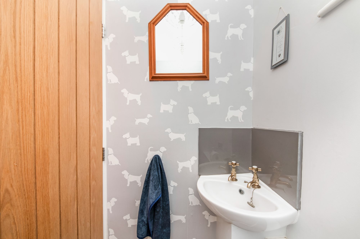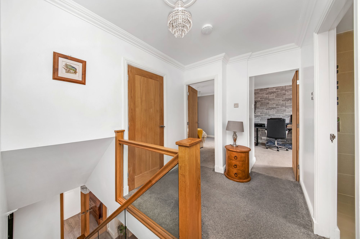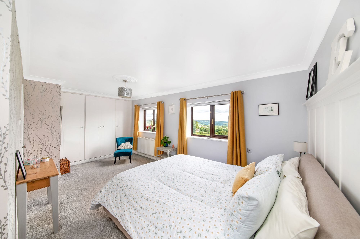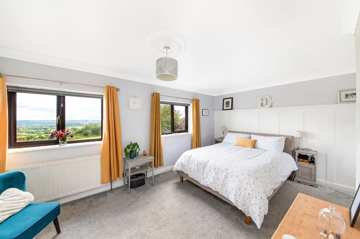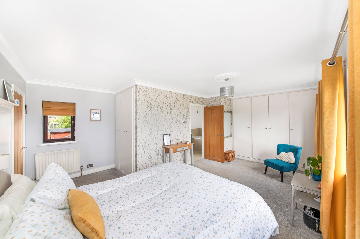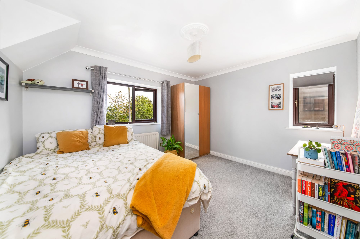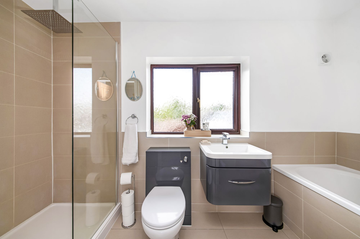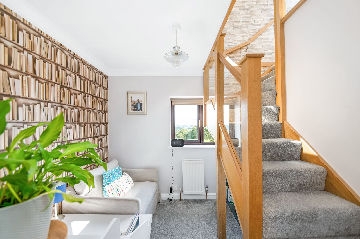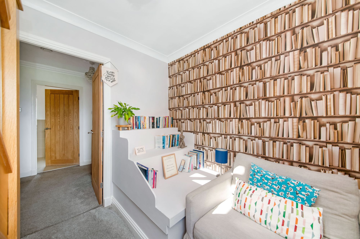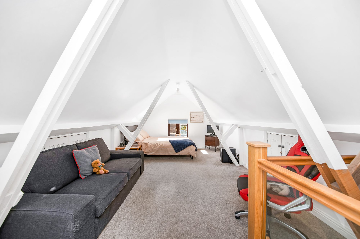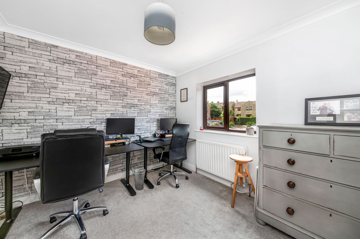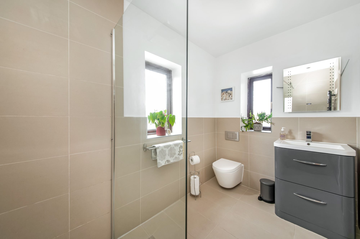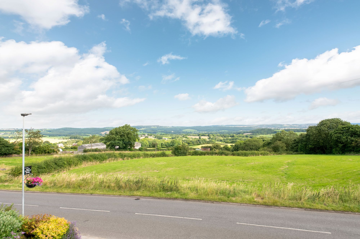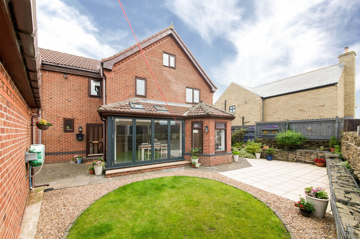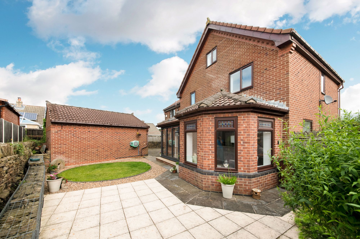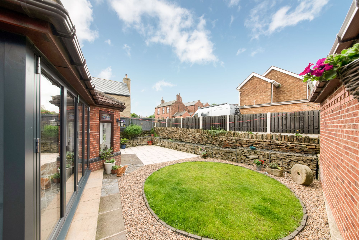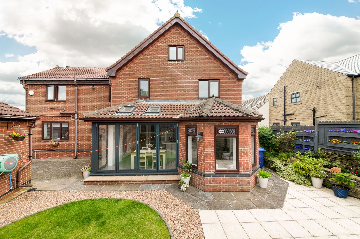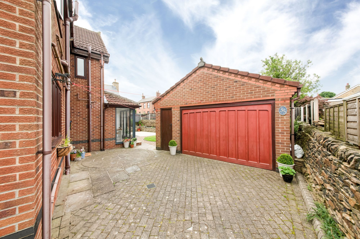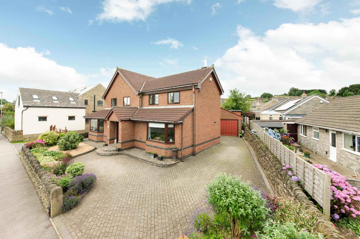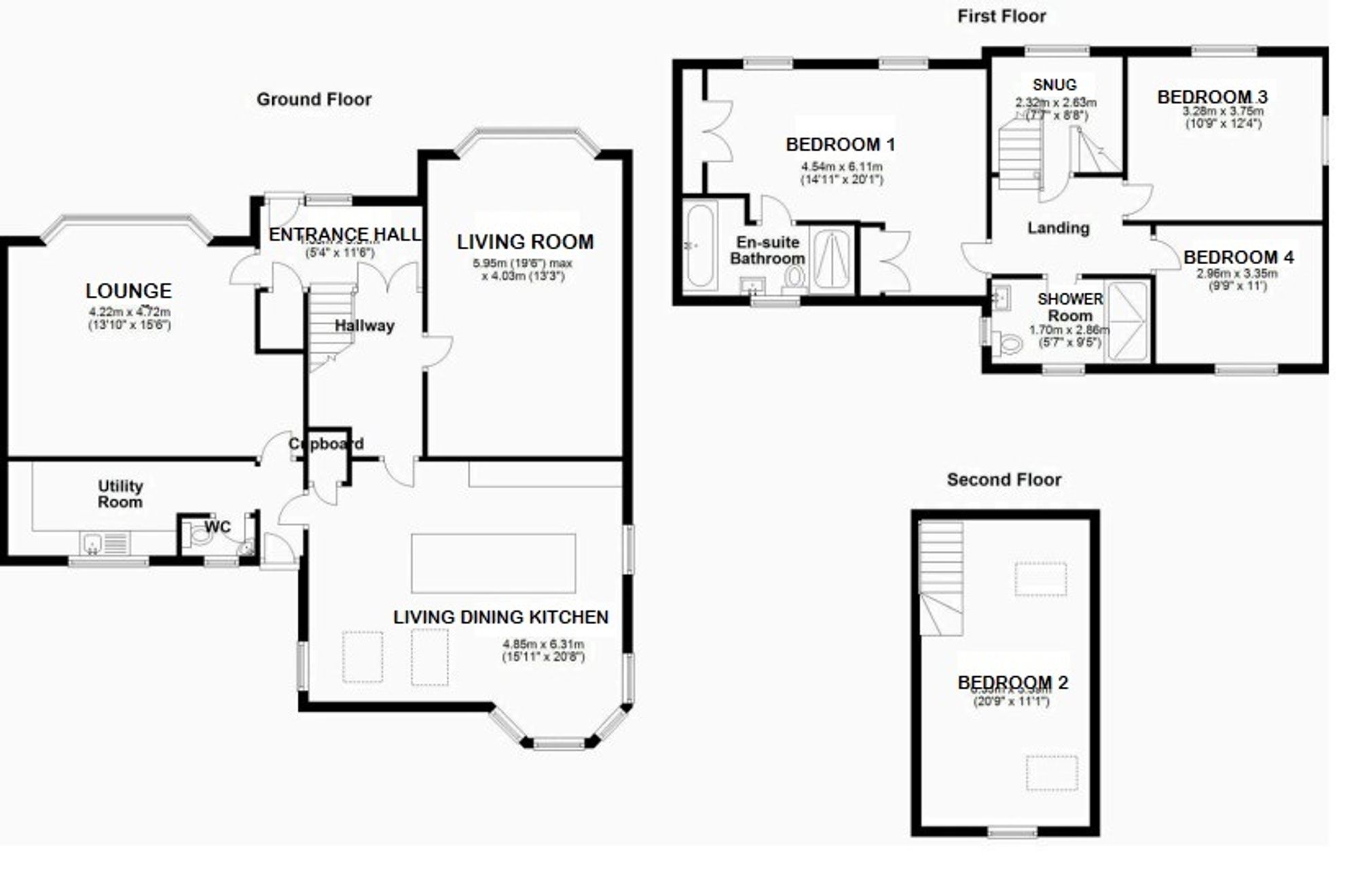SUBSTANTIAL, EXTENDED FOUR BEDROOM DETACHED FAMILY HOME WITH FABULOUS PANORAMIC VIEWS TO THE FRONT THIS FORMER POLICEMAN HOUSE OFFERS A WEALTH OF VERSATILE ACCOMMODATION IN THIS HIGHLY REGARDED SEMI-RURAL VILLAGE, WELL PLACED FOR LOCAL AMENITIES INCLUDING PENISTONE CENTRE WITH IT’S TRAIN STATION AND HIGHLY REGARDED GRAMMAR SCHOOL. THIS HOME OFFERS A SUPERB AMOUNT OF ACCOMMODATION FINISHED TO A HIGH STANDARD THROUGHOUT WITH DRIVEWAY AND DOUBLE GARAGE. The accommodation briefly comprises to ground floor entrance hall, downstairs w.c., lounge, utility room, living room, fabulous living dining kitchen. To first floor there are three bedrooms including bedroom one with en-suite and family shower room and to second floor there is a further double bedroom. Outside there is garden to front and to the rear, driveway for numerous vehicles leading to detached double garage. An individual home which must be viewed to fully appreciate the size and location on offer.
Accessed via uPVC and decorative obscure glazed door to this spacious entrance hall with central heating radiator, ceiling light, coving to the ceiling, ceiling rose and wood effect laminate flooring. Here we gain access to a coat room/ storage cupboard via wooden door.
ENTRANCE HALLWAYWith continuation of the wood effect flooring, there is ceiling light, coving to the ceiling and modern oak and glass balustrade staircase which rises to the first floor landing.
LOUNGE13' 10" x 15' 6" (4.22m x 4.72m)
A fabulous front facing reception space, enjoying far reaching views to fields and beyond, with uPVC double glazed bay window to front, two central heating radiators
and with the focal point being a wood burning stove. There is ceiling light with ceiling rose and coving to the ceiling.
19' 6" x 13' 3" (5.95m x 4.03m)
A further spacious and versatile reception room with ceiling light, ceiling rose, coving to the ceiling, two central heating radiators and uPVC double glazed bay window to
front, providing natural light in abundance and enjoying views to neighbouring fields.
15' 11" x 20' 8" (4.85m x 6.31m)
From entrance hallway, door opens through to a fabulous open plan living dining kitchen, forming part of the extension to the home, this fabulous living dining kitchen has ample room for table and chairs. There is a range of wall and base units in a high gloss grey with contrasting white Corian worktops and matching upstands. There is a Neff double oven and combination oven, AEG induction hob extractor fan over, wine fridge, integrated Hotpoint dishwasher and space for an American style fridge-freezer. There is a large central breakfast bar/ island, inset one and a half bowl sink with chrome mixer tap over, three pendant lights over and further ceiling lights over the dining and seating area. The room has an abundance
of natural light gained via uPVC bi-folding doors giving access to rear garden, Velux skylight and uPVC double glazed window to side.
Kitchen continues across the rear of the property, in the form of the extension living space providing ample room for lounge furniture and receiving further natural light via four decorative vitraux and uPVC double glazed windows to rear and side. A doorway leads through to utility and downstairs W.C.
UTILITYWith a range of base and wall units with and inset sink. There is a continuation of grey oak effect laminate flooring, coving to the ceiling, central heating radiator, uPVC double glazed window to rear and her we also find the Worcester gas fired boiler.
DOWNSTAIRS W.C.Comprising a two piece white suite with wall mounted hand wash basin, low level W.C and central heating radiator.
BEDROOM ONE14' 11" x 20' 1" (4.54m x 6.11m)
A superb and spacious front facing master bedroom benefiting from fabulous far reaching views via two uPVC double glazed windows. There are fitted wardrobes, two central heating radiators and access to en-suite bathroom.
Comprising a modern four piece suite in white and grey high gloss, comprising a jacuzzi bath, a large shower cubicle with thermostatic shower, hand wash basin siting within a vanity unit with drawer beneath and concealed low level W.C. There is part-tiling to the walls, tiling to the floor and underfloor heating, extractor fan, ceiling lights and obscured uPVC window to rear.
BEDROOM TWO9' 9" x 11' 0" (2.96m x 3.35m)
Forming part of the loft conversion, this is a further spacious second floor double bedroom with uPVC double glazed window to rear, two Velux skylight windows, central heating radiator and benefiting from under eaves storage.
10' 9" x 12' 4" (3.28m x 3.75m)
Another rear facing double bedroom, currently utilised by the sellers as a home office, with coving to the ceiling, central heating radiator and uPVC double glazed window to rear.
20' 9" x 11' 1" (6.33m x 3.39m)
Front facing double bedroom with fantastic views via uPVC double glazed window to neighbouring fields and uPVC double glazed window to side. There is central heating radiator, coving to the ceiling and ceiling rose.
5' 7" x 9' 5" (1.70m x 2.86m)
Comprising a three piece white and gray high gloss suite, shower cubicle with thermostatic shower, hand wash basin sitting within vanity unit and low level W.C.
There is part tiling to the walls, ceiling lights, towel rail, tiled flooring with underfloor heating, integrated Bluetooth mirror with inset lighting and two obscure uPVC double glazed windows to rear and side.
From the entrance hallway, the staircase rises to the first floor landing. It has a glass balustrade, ceiling light and from here we gain access to bedroom one, three and four as well as the snug area and second staircase to bedroom two.
SNUG7' 7" x 8' 8" (2.32m x 2.63m)
A further versatile space ideal as a snug library or similar. There is ceiling light, central heating radiator and uPVC double glazed window to the front. From here we gain access to staircase rising to bedroom two.
To the front of the property, there is a spacious and low maintenance landscaped garden with raise planters containing various plants and shrubs and there is generous driveway to the providing off-road parking for a number of vehicles and leading in turn to a detached garage with electrically operated door and benefiting from light, power and cold water supplies. To the rear of the home, there is a beautifully landscaped and fully enclosed rear garden with perimeter fencing. Immediately behind the home, there is a flagged patio seating area beyond which there is a lawned space, further seating spaces and low maintenance gravel beds.
Warning: Attempt to read property "rating" on null in /srv/users/simon-blyth/apps/simon-blyth/public/wp-content/themes/simon-blyth/property.php on line 314
Warning: Attempt to read property "report_url" on null in /srv/users/simon-blyth/apps/simon-blyth/public/wp-content/themes/simon-blyth/property.php on line 315
Repayment calculator
Mortgage Advice Bureau works with Simon Blyth to provide their clients with expert mortgage and protection advice. Mortgage Advice Bureau has access to over 12,000 mortgages from 90+ lenders, so we can find the right mortgage to suit your individual needs. The expert advice we offer, combined with the volume of mortgages that we arrange, places us in a very strong position to ensure that our clients have access to the latest deals available and receive a first-class service. We will take care of everything and handle the whole application process, from explaining all your options and helping you select the right mortgage, to choosing the most suitable protection for you and your family.
Test
Borrowing amount calculator
Mortgage Advice Bureau works with Simon Blyth to provide their clients with expert mortgage and protection advice. Mortgage Advice Bureau has access to over 12,000 mortgages from 90+ lenders, so we can find the right mortgage to suit your individual needs. The expert advice we offer, combined with the volume of mortgages that we arrange, places us in a very strong position to ensure that our clients have access to the latest deals available and receive a first-class service. We will take care of everything and handle the whole application process, from explaining all your options and helping you select the right mortgage, to choosing the most suitable protection for you and your family.
How much can I borrow?
Use our mortgage borrowing calculator and discover how much money you could borrow. The calculator is free and easy to use, simply enter a few details to get an estimate of how much you could borrow. Please note this is only an estimate and can vary depending on the lender and your personal circumstances. To get a more accurate quote, we recommend speaking to one of our advisers who will be more than happy to help you.
Use our calculator below

