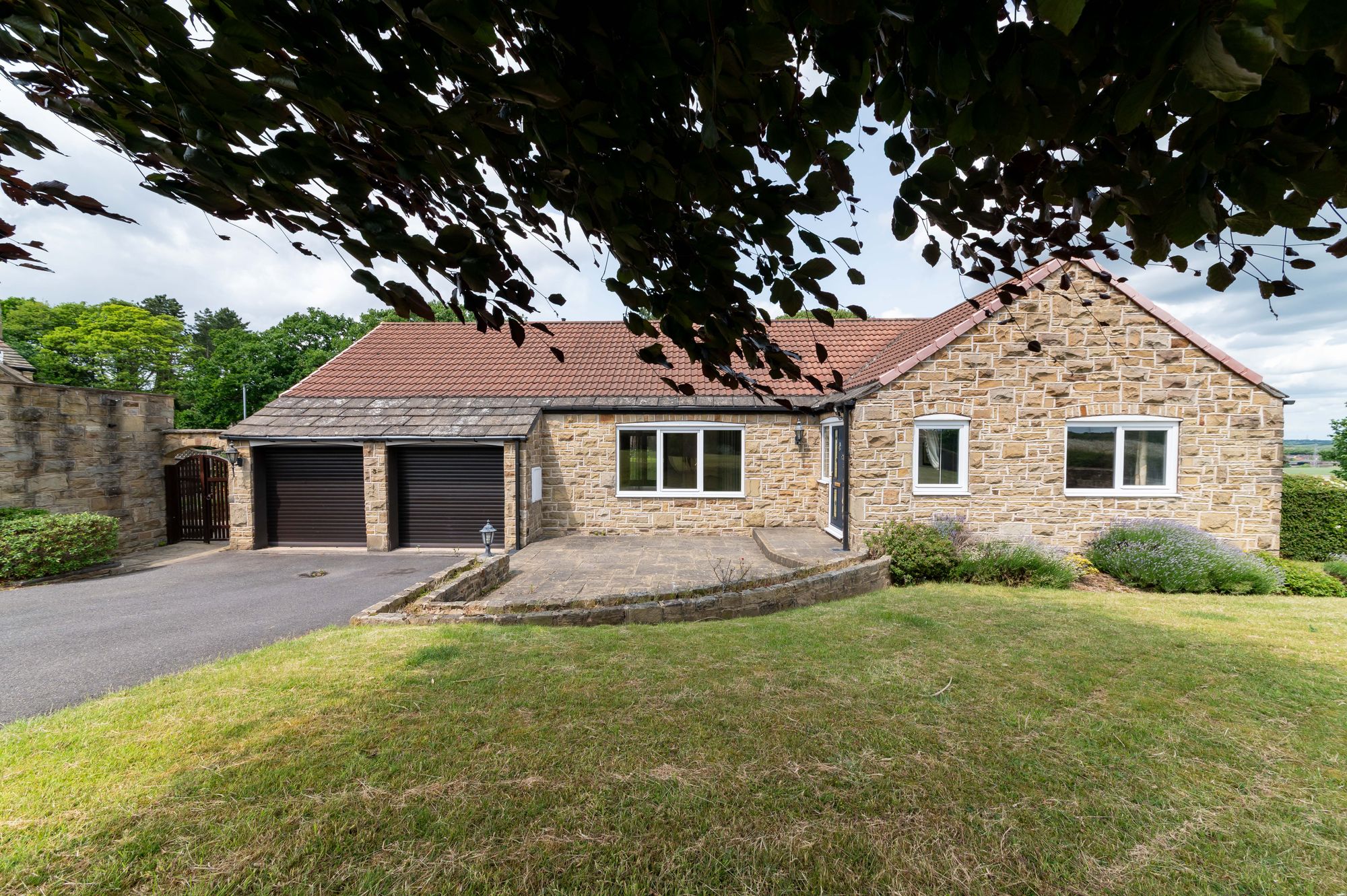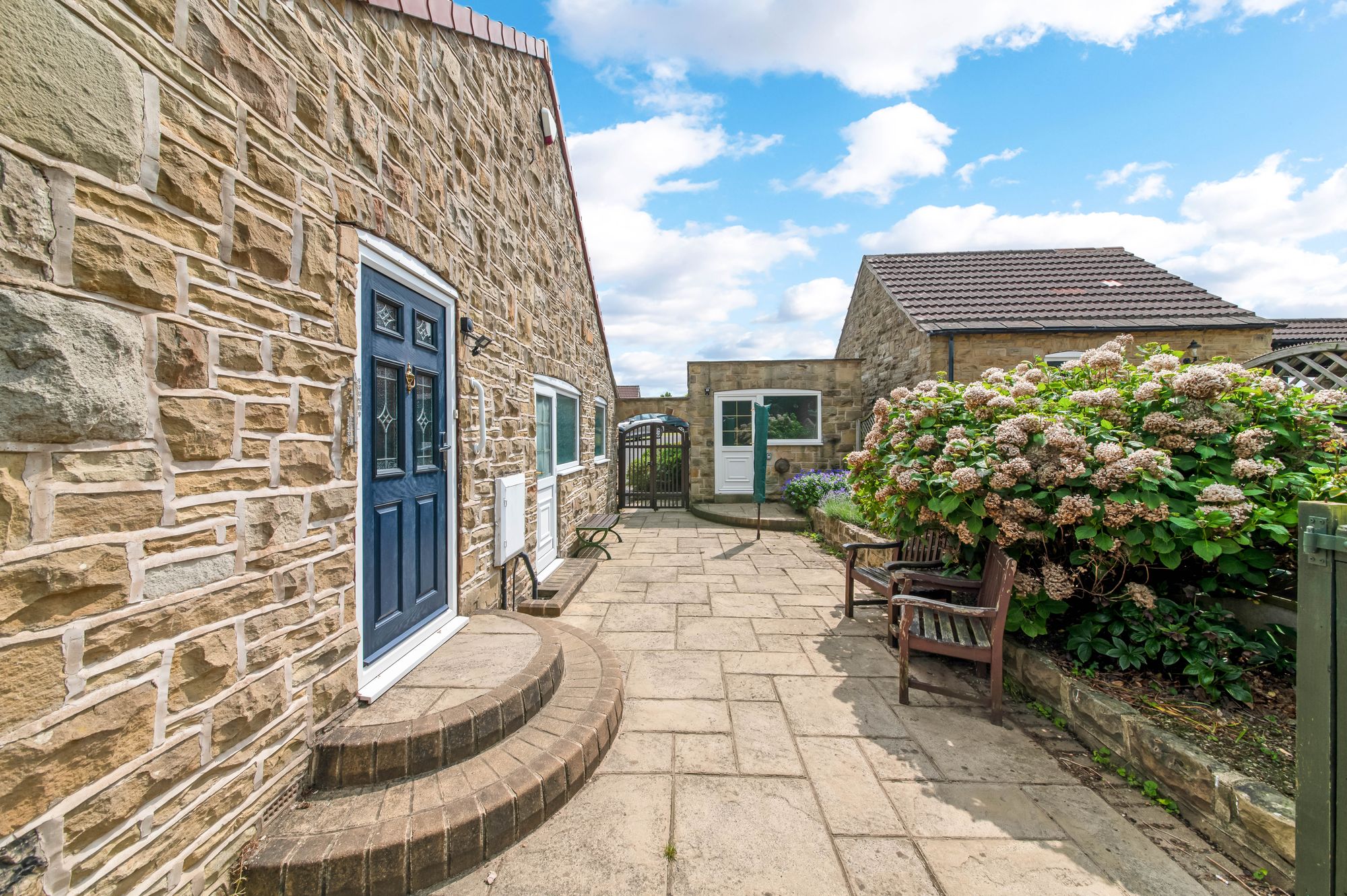OCCUPYING A GENEROUS CORNER PLOT IS THIS SPACIOUS DETACHED TRUE BUNGALOW OFFERING A WEALTH OF ACCOMMODATION COMPLIMENTED BY SUPERB OPEN ASPECT VIEWS. THE PROPERTY IS SITUATED IN A QUIET CUL-DE-SAC IN THE SOUGHT AFTER VILLAGE OF SANDAL IN A GREAT POSITION FOR ACCESS TO COMMUTER LINKS, IN CATCHMENT FOR WELL REGARDED SCHOOLING AND CLOSE TO AMENITIES. THE PROPERTY IS OFFERED WITH NO ONWARD CHAIN SO EARLY VIEWINGS ARE ADVISED TO AVOID MISSING THE OPPORTUNITY TO ACQUIRE THIS FANTASTIC HOME.
The property accommodation briefly comprises of entrance, superb open plan living dining room (25"0' x 23"9' approx.), breakfast kitchen, inner hallway, four spacious bedrooms, the house bathroom, boiler room and double garage. Externally, the property is approached via a double driveway providing off street parking for multiple vehicles with generous lawn that sweeps across the side of the property to the rear garden with patio areas which enjoy panoramic views. There is a useful and versatile detached stone-built workshop/laundry which would make an ideal garden office or studio. This property must be viewed to be truly appreciated.
Enter into the property through a double-glazed composite door with obscure and stained glass inserts from the side elevation into the entrance. The entrance features dual aspect windows to the front and side elevations, a multipanelled timber and glazed door with adjoining windows at either side then proceeds through to the open plan living dining room. There is decorative coving to the ceilings, a central ceiling light point and a telephone point.
LIVING DINING ROOM25' 0" x 23' 9" (7.61m x 7.24m)
As the photography suggests, the open plan living dining room is a generously proportioned, light and airy reception room which has dual aspect windows and a bank of windows to the front elevation taking advantage of pleasant views across the front garden. There are double-glazed French doors to the rear elevation providing direct access to the rear patio. There is decorative coving to the ceiling, three ceiling light points, and the focal point of the room is the electric fireplace with an attractive limestone inset and hearth. There are doors providing access to the breakfast kitchen, inner hallway and bedroom two.
17' 10" x 9' 0" (5.44m x 2.74m)
The breakfast kitchen room features a wide range of fitted wall and base units with fixed frame shaker style cupboard fronts and complimentary rolled edge work surfaces over which incorporate a one and a half bowl stainless steel sink and drainer unit with chrome mixer tap. The kitchen is equipped with space for a range cooker with stainless steel splashback and canopy style cooker hood over and an integrated fridge and freezer unit. There is a built-in waste level microwave combination over. There are glazed display cabinets, under unit lighting, soft closing doors and drawers, an integrated dishwasher and a plinth heater. Additionally, there is a breakfast peninsula, inset spotlighting to the ceiling, a bank of double-glazed windows to the rear elevation and a double-glazed external composite door with obscure glazed inserts and leaded detailing to the side elevation.
The inner hallway gives access to the bedroom and bathroom accommodation and encloses the hot water cylinder cupboard. There is a ceiling light point.
BEDROOM ONE14' 2" x 9' 2" (4.32m x 2.80m)
Bedroom one is a light and airy double bedroom which has ample space for free standing furniture. There is a bank of double-glazed windows to the side elevation with pleasant views across the property’s gardens and far-reaching views over neighbouring fields. The room is furnished with high quality fitted wardrobes which have hanging rails and shelving in situ. There is decorative coving to the ceilings and a ceiling light point.
14' 3" x 10' 0" (4.35m x 3.05m)
Bedroom two has historically been utilised as a home office and as such benefits from fitted furniture with a desk unit with drawers and cupboards beneath and display shelving above. There is a central ceiling light point, decorative coving and the room can comfortably accommodate a double bed with the fitted furniture in situ. There is a bank of double-glazed windows to the front elevation providing pleasant views across the property’s front lawn.
9' 0" x 8' 9" (2.75m x 2.67m)
Bedroom three, again, is a double bedroom with ample space for free standing furniture. There is a ceiling light point, a bank of double-glazed windows to the rear elevation, a ceiling light point and fitted wardrobes.
8' 8" x 7' 5" (2.64m x 2.27m)
Bedroom four is a single bedroom with space for freestanding furniture. It benefits from fitted wardrobes with hanging rails and shelving. There is a central ceiling light point and a double-glazed window to the rear elevation providing pleasant views across the property’s rear garden.
10' 3" x 5' 7" (3.12m x 1.71m)
The house bathroom features a four-piece suite comprising of a fixed frame shower cubicle with thermostatic rainfall shower, a wash hand basin set upon a vanity unit with marble top, a low-level W.C. with push button flush and a panelled bath. There is tiled walls, decorative coving to the ceilings, inset spotlighting and a shaver point. Additionally, there are two double-glazed windows with obscured glass to the rear elevation and a chrome ladder style radiator.
Accessed off of the breakfast kitchen is a passage which leads to the integral double garage. There is a fluorescent ceiling light point, fitted shelving and it also houses the hot ventilation boiler system.
DOUBLE GARAGE17' 3" x 16' 10" (5.26m x 5.14m)
The double garage features two electric roller shutter remote controlled doors. There are two double-glazed windows with obscured glass to the side elevation and a double-glazed external PVC door with obscured glazed inserts for pedestrian access. There is lighting and power in situ as well as a stainless-steel sink unit with cold and hot water taps.
14' 5" x 8' 10" (4.40m x 2.69m)
The property benefits from a detached stone outbuilding which has historically been utilised as a wash house. It would make a great garden office, studio or workshop. There is lighting and power in situ, dual aspect double-glazed windows with obscured glass to the side and front elevations and a wall mounted heater. There are fitted wall and base units with shaker style cupboard fronts with a worktop over which incorporate a single bowl stainless steel sink and drainer unit with chrome mixer tap.
D
Repayment calculator
Mortgage Advice Bureau works with Simon Blyth to provide their clients with expert mortgage and protection advice. Mortgage Advice Bureau has access to over 12,000 mortgages from 90+ lenders, so we can find the right mortgage to suit your individual needs. The expert advice we offer, combined with the volume of mortgages that we arrange, places us in a very strong position to ensure that our clients have access to the latest deals available and receive a first-class service. We will take care of everything and handle the whole application process, from explaining all your options and helping you select the right mortgage, to choosing the most suitable protection for you and your family.
Test
Borrowing amount calculator
Mortgage Advice Bureau works with Simon Blyth to provide their clients with expert mortgage and protection advice. Mortgage Advice Bureau has access to over 12,000 mortgages from 90+ lenders, so we can find the right mortgage to suit your individual needs. The expert advice we offer, combined with the volume of mortgages that we arrange, places us in a very strong position to ensure that our clients have access to the latest deals available and receive a first-class service. We will take care of everything and handle the whole application process, from explaining all your options and helping you select the right mortgage, to choosing the most suitable protection for you and your family.
How much can I borrow?
Use our mortgage borrowing calculator and discover how much money you could borrow. The calculator is free and easy to use, simply enter a few details to get an estimate of how much you could borrow. Please note this is only an estimate and can vary depending on the lender and your personal circumstances. To get a more accurate quote, we recommend speaking to one of our advisers who will be more than happy to help you.
Use our calculator below

























