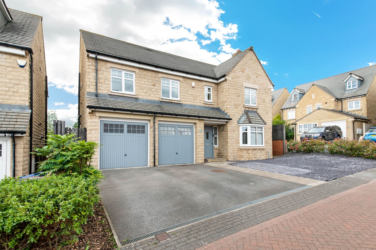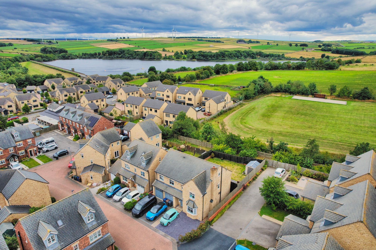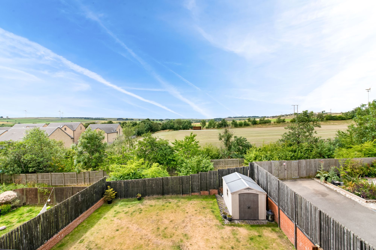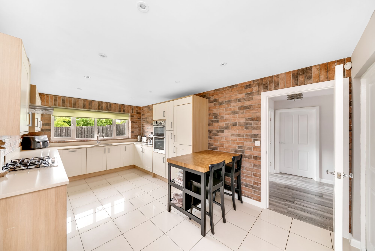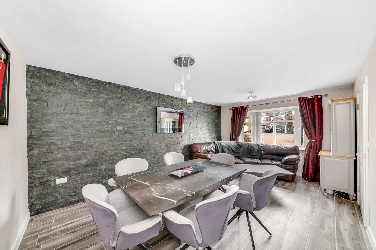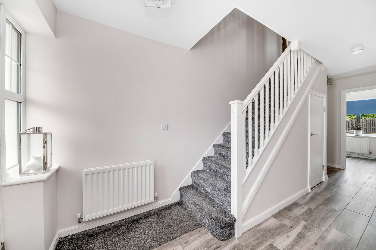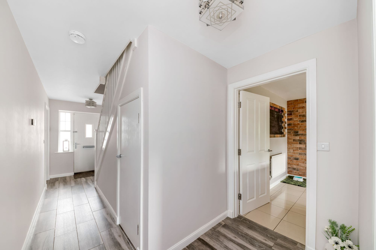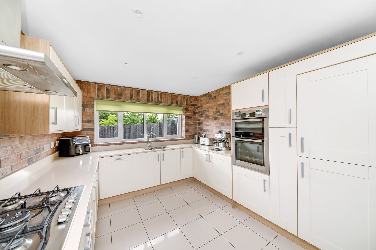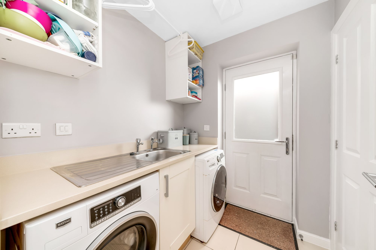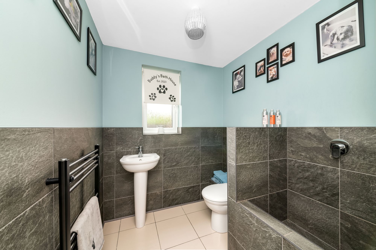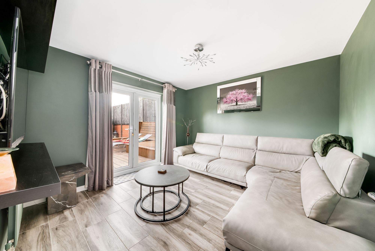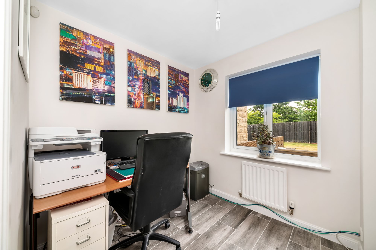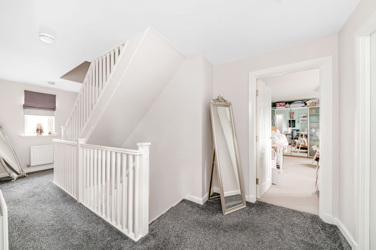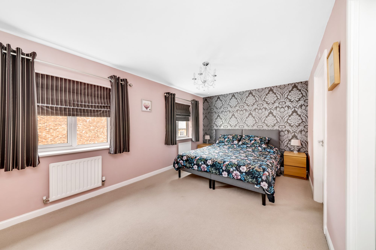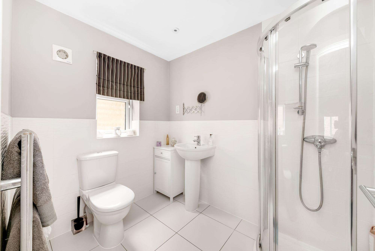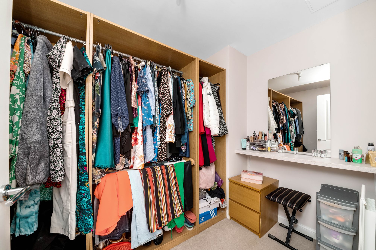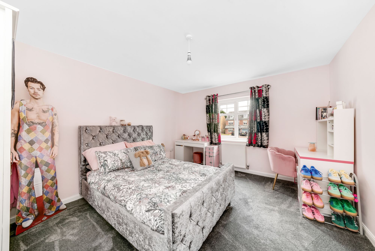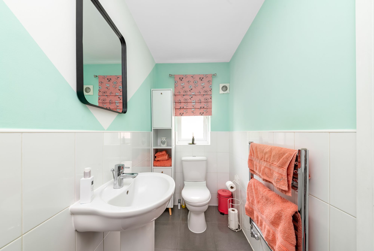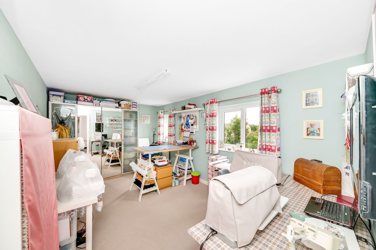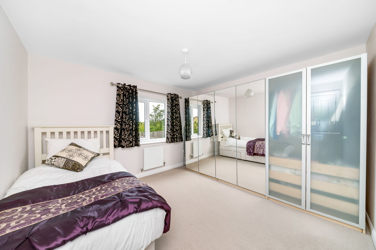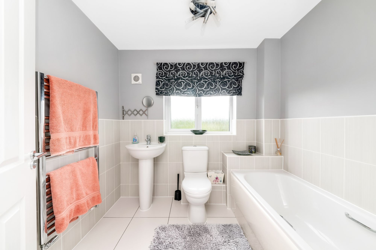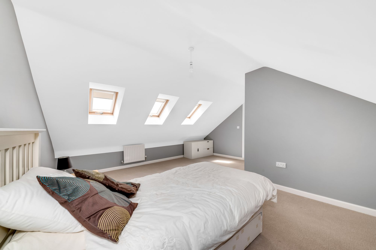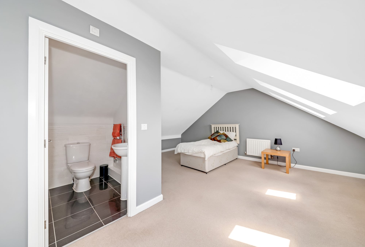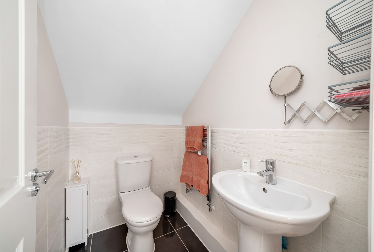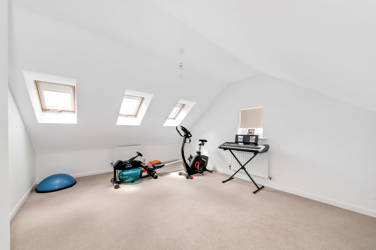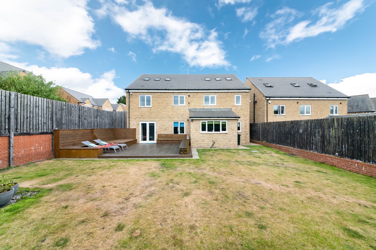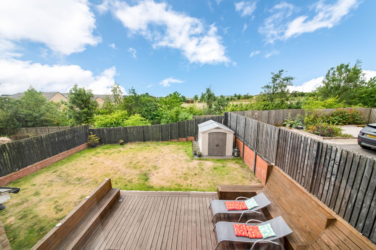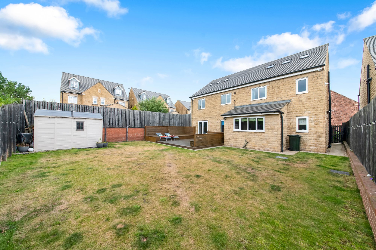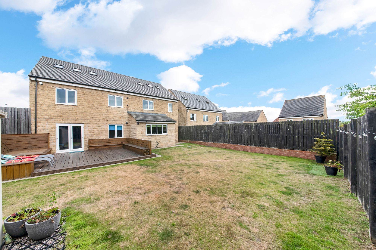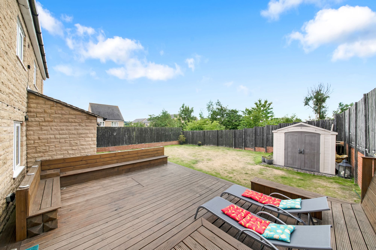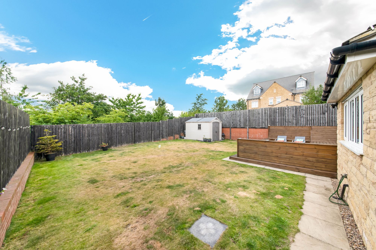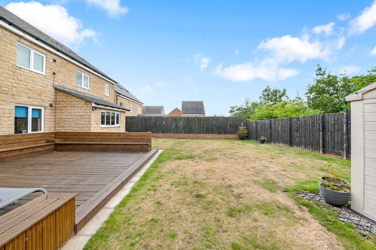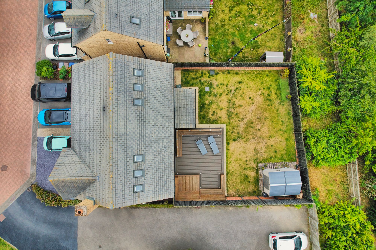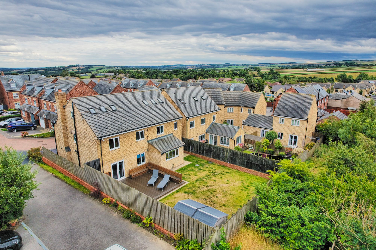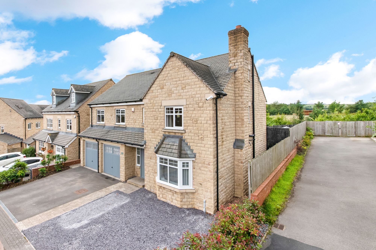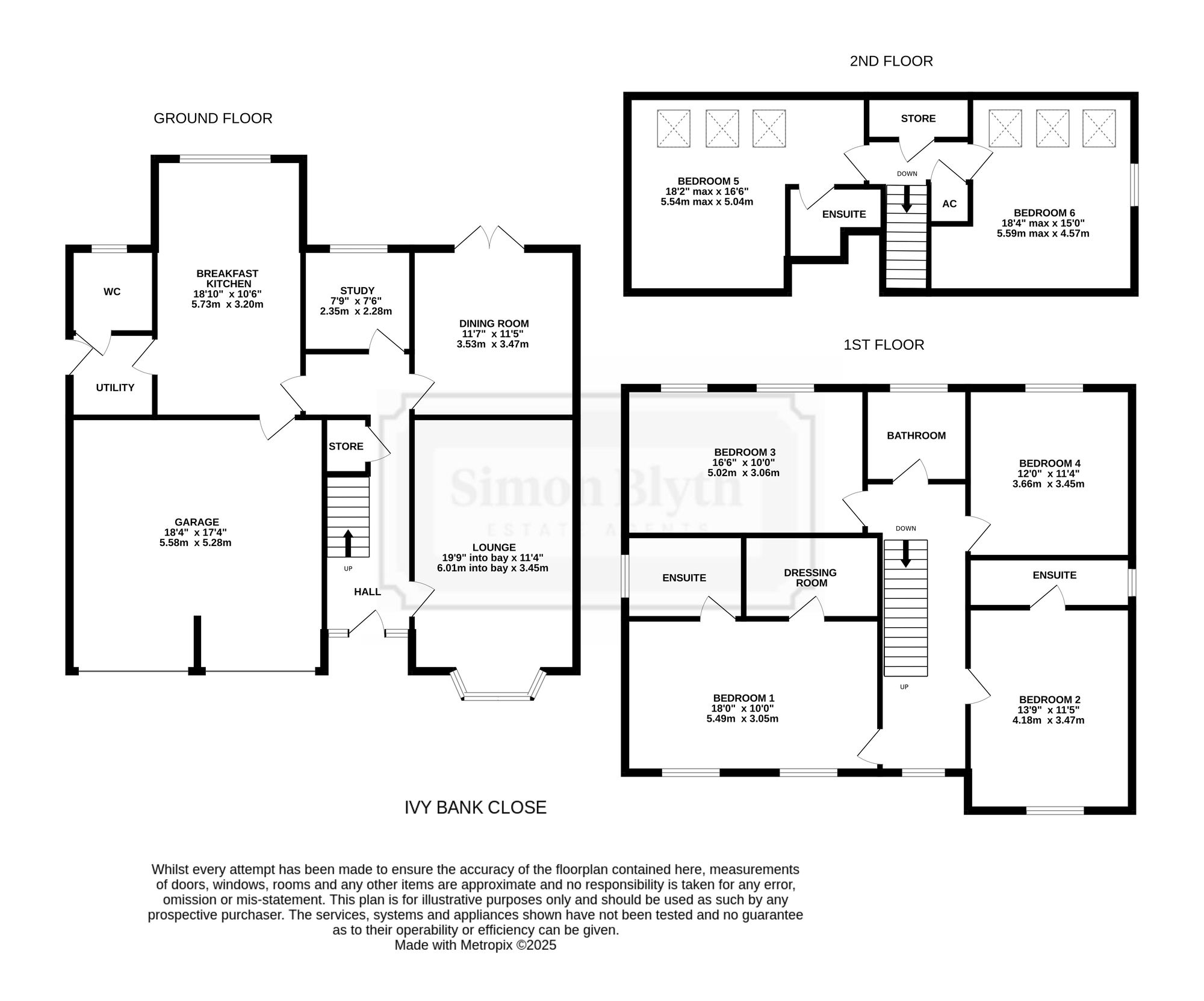IMPRESSIVE SIX-BEDROOM DETACHED FAMILY HOME ENJOYING A PRIVATE WEST-FACING GARDEN, DOUBLE GARAGE AND COUNTRYSIDE VIEWS. Set at the head of a quiet cul-de-sac within a highly regarded development in Ingbirchworth, this substantial stone-built property offers over 2,400 sq. ft. of beautifully presented living space arranged across three floors. With six bedrooms — three of which enjoy their own en-suite shower rooms — multiple reception rooms and a spacious kitchen, the home is perfectly suited to growing families or those seeking flexible, multi-generational accommodation. The property is ideally placed to enjoy a balance of countryside living and local convenience, with the village’s highly regarded pub, The Fountain Inn, and Yummy Yorkshire’s farm shop and ice cream parlour just a short stroll away. Penistone’s wider range of amenities, schools and commuter links are also within easy reach, along with scenic countryside walks including the Trans Pennine Trail and Ingbirchworth Reservoir. To the front, a double-width driveway provides ample parking, with an additional gravelled area offering further space if required. Internally, the layout flows well from a welcoming hallway into generous living areas, with the top floor offering a flexible suite ideal for guests, older children or home working. The west-facing rear garden backs directly onto Ingbirchworth playing field and rolling countryside beyond, offering a peaceful and private setting to relax and entertain.
Accessed via a composite front door with obscured uPVC double-glazed windows to both sides, the hallway features two ceiling light points, a central heating radiator, and wood-effect tiled flooring. A useful under-stairs cupboard provides additional storage, and a carpeted staircase rises to the first floor.
BREAKFAST KITCHENPositioned at the rear of the home, this well-appointed kitchen is designed with modern family life in mind. Fitted with a range of base and wall units in a white shaker-style with complementary worktops, it includes a Bosch double oven, 5-ring gas hob with stainless steel extractor, integrated fridge/freezer, and dishwasher. A sleek stainless steel sink with mixer tap is set beneath a wide uPVC double-glazed window overlooking the garden. The tiled floor, exposed brick-style feature wall, and breakfast bar area lend a warm, contemporary feel, while recessed ceiling spotlights and a central heating radiator complete the space.
UTILITYFitted with matching base and wall units, complementary worktops, and an inset stainless steel sink with drainer. There is plumbing and space for both a washing machine and dryer. A obscured double-glazed composite door opens to the rear garden, while an internal door leads into the downstairs WC. The room features a continuation of the tiled flooring from the kitchen and a ceiling light point.
DOWNSTAIRS WCFitted with a two-piece white suite comprising a pedestal wash basin with chrome mixer tap over and close coupled WC, along with a fully tiled shower area — currently arranged as a dog wash however could be converted to a conventional shower. Finished with partial tiling to the walls, a continuation of the tiled flooring from the kitchen and utility, a heated towel rail/central heating radiator, ceiling light point, and a rear-facing obscured uPVC double-glazed window.
LOUNGEA generous and versatile reception room featuring a front-facing uPVC double-glazed bay window, contrasting tiled feature wall, and a continuation of the attractive wood-effect flooring. Currently arranged as open-plan living and dining, the layout offers excellent flexibility for a range of uses. The room includes a central heating radiator and ceiling light point, and enjoys a good degree of natural light. Behind the feature wall sits an existing chimney breast, offering the potential to install a log burner if desired.
DINING ROOMAnother versatile reception room enjoying twin uPVC double-glazed French doors onto the rear garden, ideal as a formal dining space, snug, or home office depending on requirements. Features include a continuation of the wood-effect flooring, central heating radiator, and ceiling light point.
STUDYSituated at the rear of the home with a garden outlook, this useful room lends itself well to use as a home office, study, playroom, or reading nook. Finished with wood-effect flooring, a central heating radiator, rear-facing uPVC double-glazed window, and ceiling light point.
FIRST FLOOR LANDINGStairs rise from the entrance hallway to the first-floor landing; a spacious and light-filled space with a front-facing uPVC double-glazed window, two central heating radiators, ceiling light point, and carpeted flooring. Doors lead to bedrooms one through four and the family bathroom, while stairs rise to the second floor.
BEDROOM ONEA spacious principal bedroom suite enjoying plentiful natural light courtesy of two good-sized front-facing uPVC double-glazed windows. There are two central heating radiators and a ceiling light point. Internal doors open into the en-suite and dressing room.
EN-SUITE TO BEDROOM ONEA well-appointed en-suite fitted with a modern white three-piece suite comprising a step-in shower with glazed enclosure, pedestal wash basin with chrome mixer tap over, and close coupled WC. Finished with part tiling to the walls, tiled flooring, a heated chrome towel rail/central heating radiator, ceiling spotlights, and extractor fan. A side-facing obscured uPVC double-glazed window provides natural light.
DRESSING ROOMCompleting the principal suite, this dedicated dressing room is fitted with built-in open-front wardrobes and offers space for a dressing table or additional storage. There is a ceiling light point.
BEDROOM TWOA well-proportioned double bedroom with a front-facing uPVC double-glazed window, central heating radiator and ceiling light point. An internal door opens into the en-suite.
EN-SUITE TO BEDROOM TWOStylishly appointed with a white three-piece suite comprising a large walk-in shower, pedestal wash basin with chrome mixer tap over and a close coupled WC. Finished with part tiling to the walls, tiled flooring, a chrome heated towel rail/central heating radiator and an obscured uPVC double-glazed window providing natural light.
BEDROOM THREEA generously sized double bedroom enjoying dual rear-facing uPVC double-glazed windows with views over the garden, playing field and countryside beyond. There are two central heating radiators, a ceiling light point and fitted wardrobes. Currently used as a home office and craft room.
BEDROOM FOURAnother double bedroom positioned to the rear, enjoying the same open outlook across the garden, playing field and countryside beyond, courtesy of a single uPVC double-glazed window. A central heating radiator, ceiling light point and fitted wardrobes complete the space.
FAMILY BATHROOMFitted with a modern three-piece suite comprising panelled bath including handheld shower attachment, pedestal wash basin with chrome mixer tap over and close coupled WC. There is part tiling to the walls, tiled flooring, chrome heated towel rail/central heating radiator, extractor fan and ceiling light. A rear-facing obscured uPVC double-glazed window provides natural light.
SECOND-FLOOR LANDINGStairs rise from the first-floor landing to the second-floor landing and provides access to bedrooms five and six, with an under-eaves storage cupboard and additional cupboard which houses the hot water tank. Includes ceiling light point.
BEDROOM FIVEA spacious double bedroom with three double-glazed Velux windows offering excellent natural light. Includes two central heating radiators and a ceiling light point. A door opens into the en-suite.
EN-SUITE TO BEDROOM FIVEFitted with a modern three-piece suite comprising step-in shower, pedestal wash basin with chrome mixer tap over and close coupled WC. With part tiling to the walls, tiled flooring, chrome heated towel rail/central heating radiator, ceiling light point and extractor fan.
BEDROOM SIXA generous double bedroom with three double-glazed Velux windows and an additional side-facing uPVC double-glazed window, providing excellent natural light. Includes two central heating radiators and a ceiling light point.
OUTSIDETo the front, a double-width driveway provides ample off-street parking, with an additional gravelled section offering further space if required. A paved path leads to the front entrance. The rear garden is fully enclosed, west-facing and enjoys a private outlook backing onto Ingbirchworth playing field and open countryside beyond. It is mainly laid to lawn with a generous decked seating area complete with integrated lighting and power—ideal for outdoor dining or entertaining. A spacious shed provides useful storage.
GARAGEAn integral double garage with power, lighting and two up-and-over doors. An internal door at the rear of the garage provides access into the breakfast kitchen.
Repayment calculator
Mortgage Advice Bureau works with Simon Blyth to provide their clients with expert mortgage and protection advice. Mortgage Advice Bureau has access to over 12,000 mortgages from 90+ lenders, so we can find the right mortgage to suit your individual needs. The expert advice we offer, combined with the volume of mortgages that we arrange, places us in a very strong position to ensure that our clients have access to the latest deals available and receive a first-class service. We will take care of everything and handle the whole application process, from explaining all your options and helping you select the right mortgage, to choosing the most suitable protection for you and your family.
Test
Borrowing amount calculator
Mortgage Advice Bureau works with Simon Blyth to provide their clients with expert mortgage and protection advice. Mortgage Advice Bureau has access to over 12,000 mortgages from 90+ lenders, so we can find the right mortgage to suit your individual needs. The expert advice we offer, combined with the volume of mortgages that we arrange, places us in a very strong position to ensure that our clients have access to the latest deals available and receive a first-class service. We will take care of everything and handle the whole application process, from explaining all your options and helping you select the right mortgage, to choosing the most suitable protection for you and your family.
How much can I borrow?
Use our mortgage borrowing calculator and discover how much money you could borrow. The calculator is free and easy to use, simply enter a few details to get an estimate of how much you could borrow. Please note this is only an estimate and can vary depending on the lender and your personal circumstances. To get a more accurate quote, we recommend speaking to one of our advisers who will be more than happy to help you.
Use our calculator below

