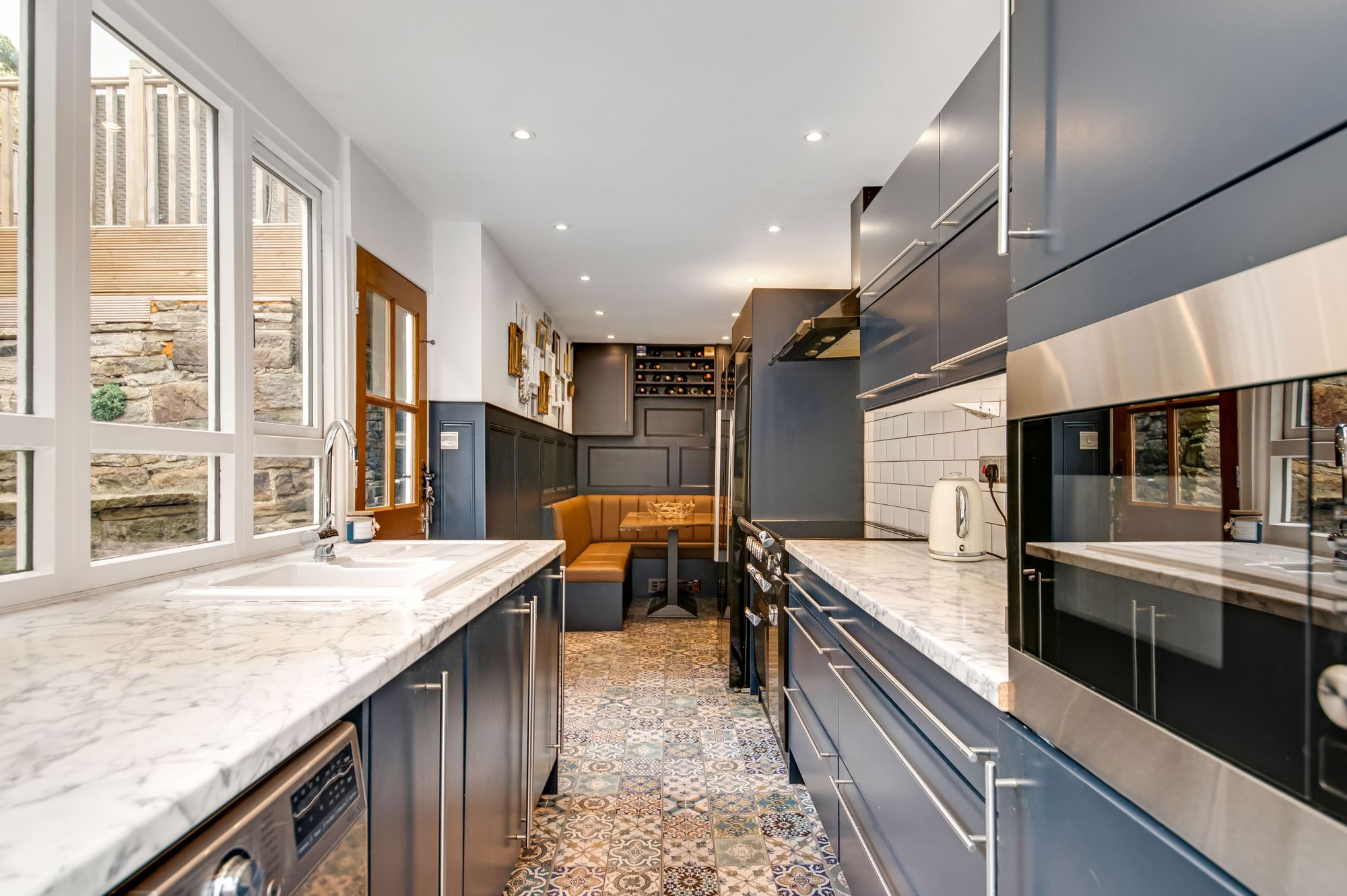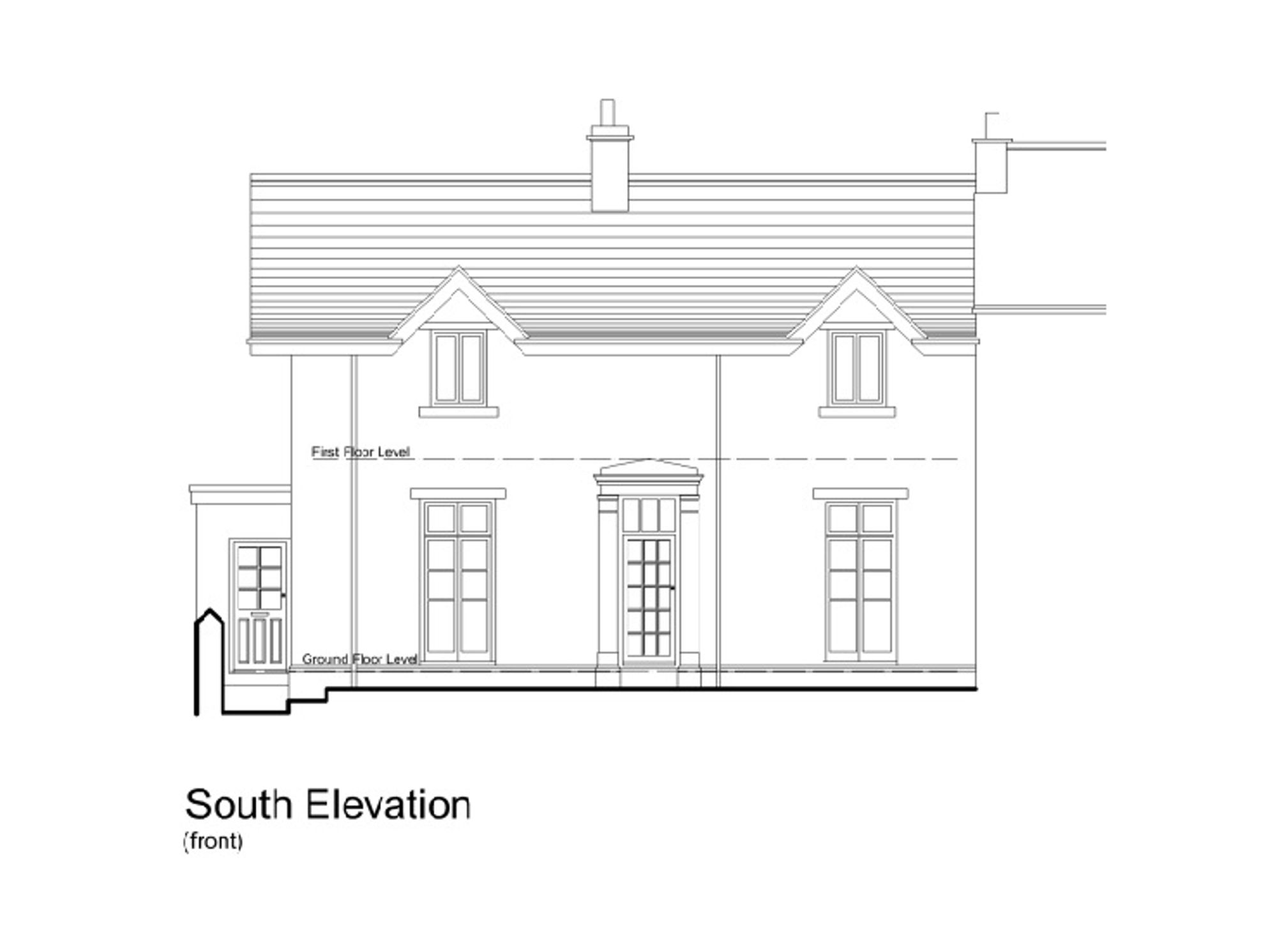A BEAUTIFULLY POSITIONED, THREE BEDROOMED DELIGHTFUL HOME WITH DRIVEWAY, GARAGE, FRONT AND REAR GARDENS AND A STUNNING VIEW ACROSS THE VALLEY IN A LOVELY LOCATION AND HAVING GARDENS THAT ARE SURE TO SURPRISE AND PLEASE. THIS WELL-PROPORTIONED DOUBLE FRONTED THREE BEDROOM PROPERTY HAS AN IMPRESSIVE SITTING ROOM AN EQUALLY IMPRESSIVE SETTING SITTING ROOM, SO DINING ROOM AND A FABULOUS DINING KITCHEN TO THE REAR. VIEWING IS HIGHLY RECOMMENDED TO FULLY UNDERSTAND THE STYLE AND SPACIOUS NATURE OF THIS CHARACTERFUL HOME. Superbly presented throughout, it has the usual modern features and briefly comprises; Impressive entrance, hallway, sitting room, large dining room / second sitting room, dining kitchen, side entrance lobby, downstairs WC, cellar, three bedrooms, two large doubles and one good sized single, delightful house bathroom, superb views, a lovely combination of being close to the village and close to the rural walks, delightful gardens, garage of a good size and driveway.
A beautiful timber glazed door with matching glazed over light gives access through to the impressive entrance hallway. This is decorated to a period design and has a central chandelier point and the staircase rises from the hallway with polished timber handrail. A doorway leads through to the sitting room.
SITTING ROOMThe most impressive room with windows to two sides, allowing a large amount of natural light and pleasant views. Those windows to the front are twin opening windows, which allow a step through facility out to the front gardens and the further window above. The décor is of a high standard, has a picture rail and beams, beautiful fireplace with large wood burning stove and raised slate hearth. The room also has three wall light points. A further doorway gives access through to an inner lobby, details of which are to follow. Across the hallway a doorway leads through to the dining room stroke second sitting room.
DINING ROOM18' 0" x 12' 5" (5.49m x 3.78m)
A large and impressive room with a very good ceiling height. Once again, this room is decorated to a high standard and has a picture rail, beautiful fireplace, including marble backcloth. The fire itself has been currently blocked off. There is a delightful period timber surround, lovely timber, boarded flooring, window to the rear and once again stylish windows to the front which open outwards and give step through access out to the gardens. This provides a huge amount of natural light and a lovely view over the gardens and the valley seeing beyond. The dining room / second seating room also has lovely in-built period cupboards. A doorway opening provides access to the previously mentioned inner lobby.
18' 0" x 12' 5" (5.49m x 3.78m)
The kitchen area is once again fitted out to a good standard and has a housing point for a large American style fridge freezer. There's a range style Rangemaster oven with induction hub and the usual multi ovens with Rangemaster extractor fan over stylish ceramic style splashback. Cupboards both the high and low level, fabulous 1 1/2 bowl sink unit with stylish mixer tap over, integrated microwave. There's also an integrated slim line dishwasher, plumbing for an automatic washing machine and once again this kitchen area has intact spotlight into the ceiling. A doorway opening provides access through to the side entrance lobby, this provides everyday entrance courtesy of a timber glazed door there's a high-level window, attractive flooring and this continues through to the downstairs WC.
This has fabulous flooring and continues through to the superb dining kitchen, this which is positioned to the rear of the home has a large bank of glazing, giving a lovely outlook of the properties enclosed gardens. There is a timber and glazed stable style door giving direct access out to the rear gardens. The dining area is particularly welcoming and is superbly finished and has appropriate seating, inset spotlighting, wine racking and high-level cupboards.
DOWNSTAIRS WCThis is fitted with a high flush cistern, particularly stylish with Chrome fittings. There is a delightful wash hand basin with standalone mixer tap and obscure glazed window and inset spotlighting to the ceiling.
CELLAR FIRST FLOOR LANDING BEDROOM ONE15' 0" x 14' 7" (4.57m x 4.45m)
A beautiful double bedroom with windows to two sides enjoying delightful views out of over the properties neighbouring gardens, its own gardens and superb long-distance views across the valley. The room is presented to a high standard once again as particularly high ceiling height with chandelier point, large walk-in wardrobe with additional storage cupboards above, concealed central heating radiator, picture rail, former fireplace (now blocked up) and all is well presented.
Once again to the front, a large double bedroom with a high ceiling height, central ceiling light point window giving a fabulous long-distance view, dressing room adjoining bedroom two is a superb dressing room well fitted with shelving, hanging rails, and inset spotlighting. There is a window light, wall light point and loft access point
BEDROOM THREE9' 4" x 9' 0" (2.84m x 2.74m)
Positioned to the rear, this good-sized room has a pleasant outlook over the properties, enclosed gardens and ha a bank of in-built robes with twin pine doors.
11' 0" x 6' 3" (3.35m x 1.91m)
The house bathroom is superbly appointed and there's is perhaps best demonstrated by the photographs involved included in this brochure. There was a large obscure glazed window, period style central heating radiator, inset spotlight into the ceiling, fabulous vanish unit with twin stylish wash hand basin with standalone mixer taps, high flush system with fittings in Chrome, double ended bath with shower attachment and glaze screen over, extractor fan and high-quality tiling and ceramic tiling to the floor.
Outside the property occupies a delightful location in this ever-popular area. It is approached off Sharp Lane up a pleasant, shared driveway. This gives access to the properties private driveway providing space for at least two vehicles and giving access to the detached large, single garage. Wrought iron gates secure the gardens, such a gate gives access to stone steps which leads up to the property. There's also a sloping pathway access to the side for ease, pushchairs and the like. The gardens are particularly private and are beautifully maintained and have been superbly planted over the years with mature shrubbery and trees running across the full length of the front of the property is a delightful stone flagged patio which enjoys the view.
REAR EXTERNALTo the rear, there is a most interesting garden on differing levels, superb amount of stone flags and stone steps provide interest. There is an outhouse providing useful storage space and the stone steps lead up to a fabulous enclosed decked area. This is perhaps best demonstrated by the photographs. It once again enjoys a lovely position and is of a particularly good size. Further, the area above is once again enclosed and has a combination of stone flag, seating out space and shaped, with well planted raised beds and borders. Gateway in the fence gives access to a footpath leading up to the village
PLANNING CONSENTThe property has recently achieved planning consent to extend the kitchen out to the rear and to create a home office / bedroom four if required. See plans attached. Application no: 2025/62/90193/W
ADDITIONAL INFORMATONEPC rating – D Property tenure – Freehold Local authority – Kirklees Council Council tax band – TBC It should be noted that the property has gas-fired central heating, the boiler being concealed within the dining/living kitchen. The property has external lighting to the front. Carpets, curtains and certain extras may be available by separate negotiation. The property has UPVC double glazing. The property is a Leasehold property with 933 years remaining.
Warning: Attempt to read property "rating" on null in /srv/users/simon-blyth/apps/simon-blyth/public/wp-content/themes/simon-blyth/property.php on line 314
Warning: Attempt to read property "report_url" on null in /srv/users/simon-blyth/apps/simon-blyth/public/wp-content/themes/simon-blyth/property.php on line 315
Repayment calculator
Mortgage Advice Bureau works with Simon Blyth to provide their clients with expert mortgage and protection advice. Mortgage Advice Bureau has access to over 12,000 mortgages from 90+ lenders, so we can find the right mortgage to suit your individual needs. The expert advice we offer, combined with the volume of mortgages that we arrange, places us in a very strong position to ensure that our clients have access to the latest deals available and receive a first-class service. We will take care of everything and handle the whole application process, from explaining all your options and helping you select the right mortgage, to choosing the most suitable protection for you and your family.
Test
Borrowing amount calculator
Mortgage Advice Bureau works with Simon Blyth to provide their clients with expert mortgage and protection advice. Mortgage Advice Bureau has access to over 12,000 mortgages from 90+ lenders, so we can find the right mortgage to suit your individual needs. The expert advice we offer, combined with the volume of mortgages that we arrange, places us in a very strong position to ensure that our clients have access to the latest deals available and receive a first-class service. We will take care of everything and handle the whole application process, from explaining all your options and helping you select the right mortgage, to choosing the most suitable protection for you and your family.
How much can I borrow?
Use our mortgage borrowing calculator and discover how much money you could borrow. The calculator is free and easy to use, simply enter a few details to get an estimate of how much you could borrow. Please note this is only an estimate and can vary depending on the lender and your personal circumstances. To get a more accurate quote, we recommend speaking to one of our advisers who will be more than happy to help you.
Use our calculator below


























