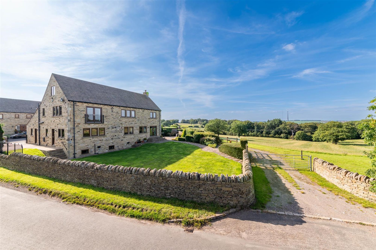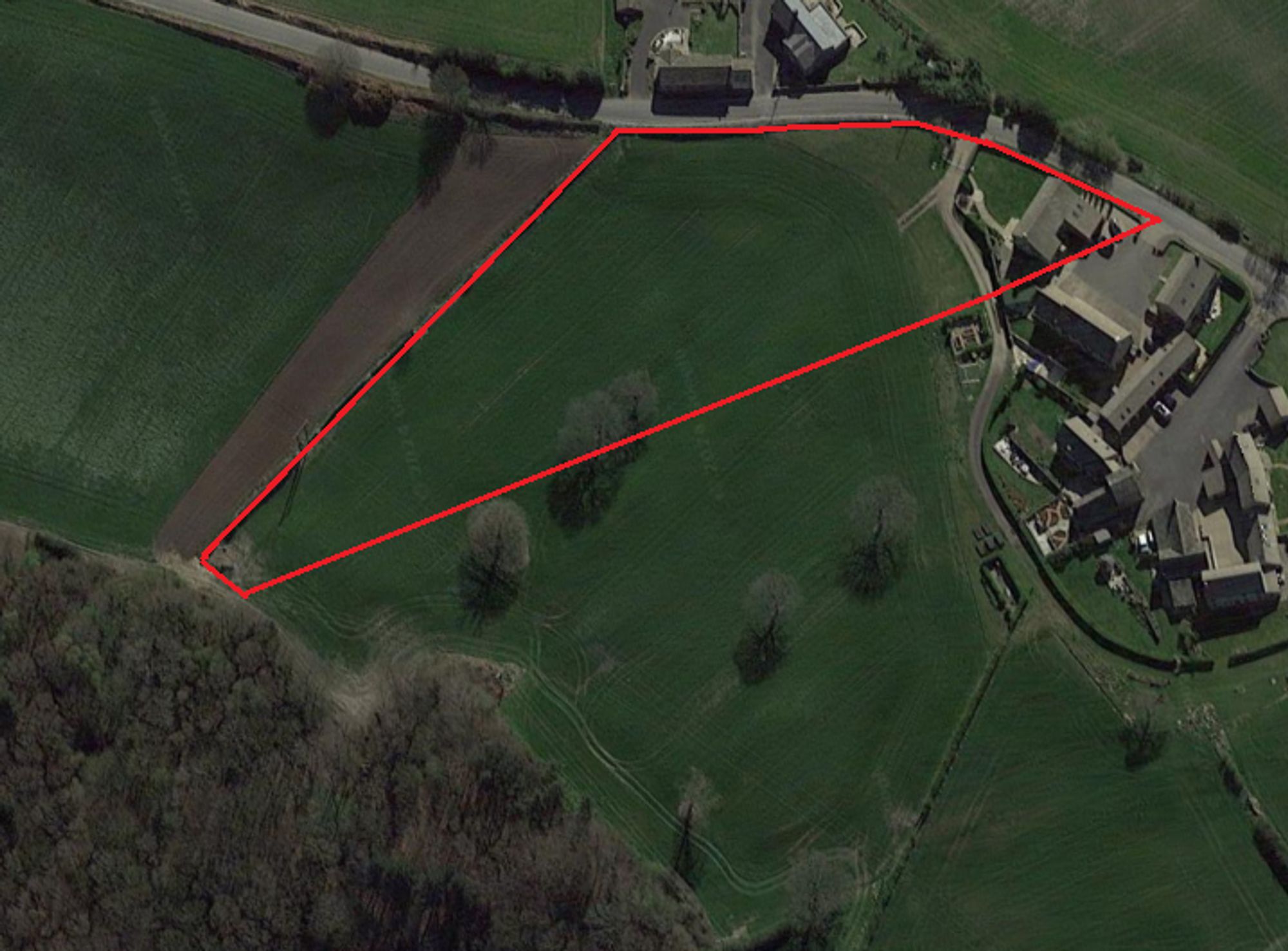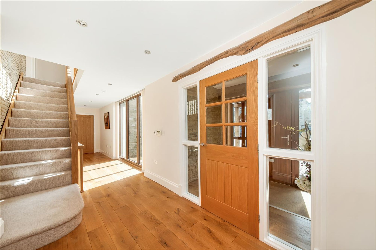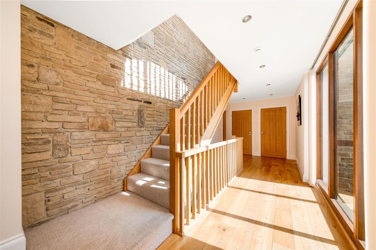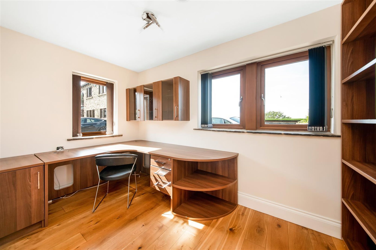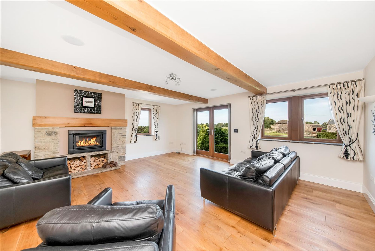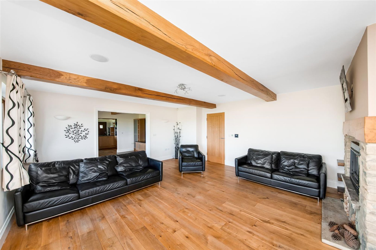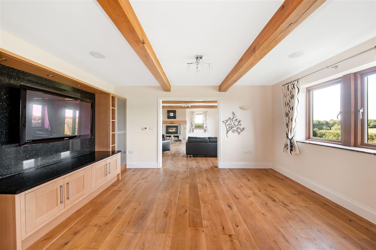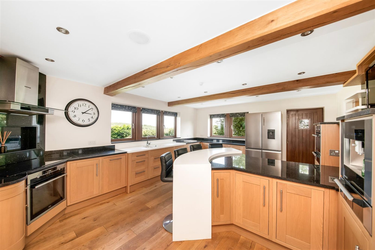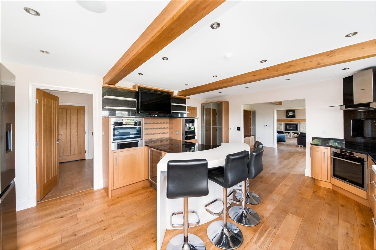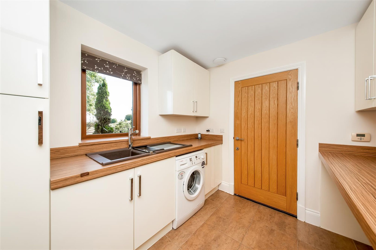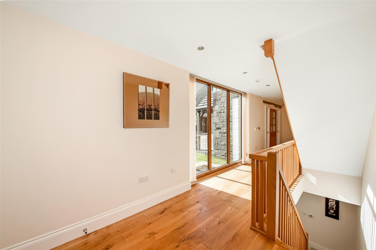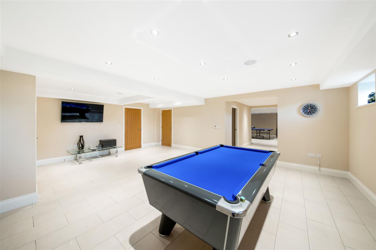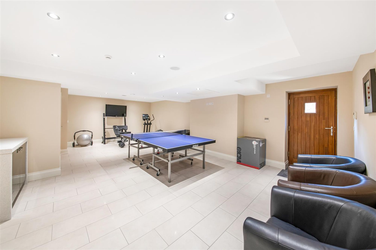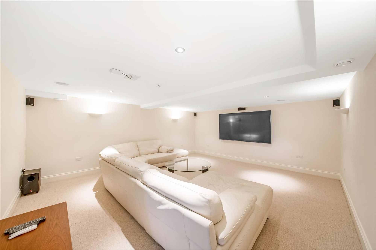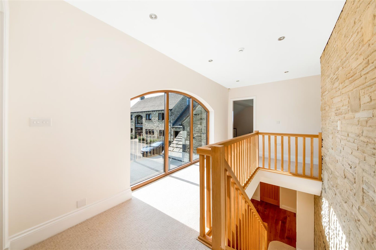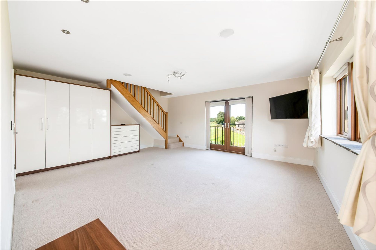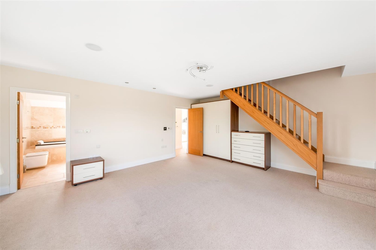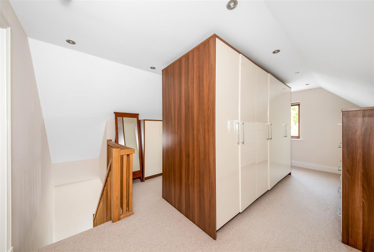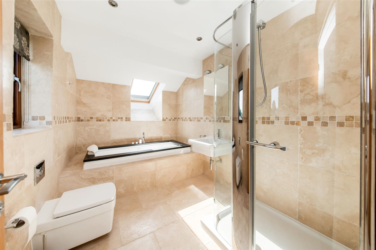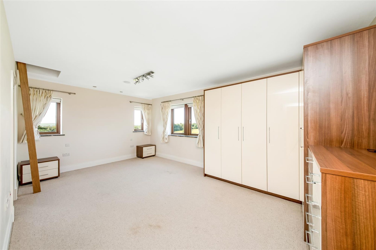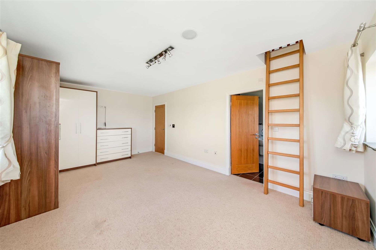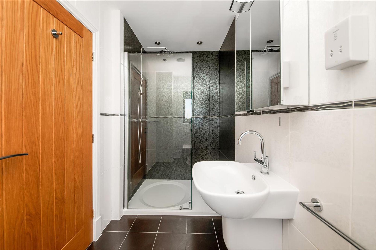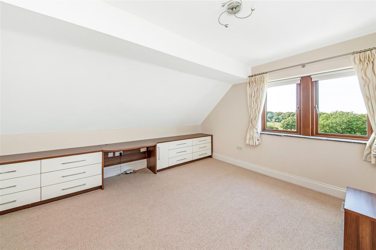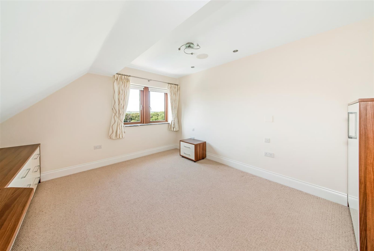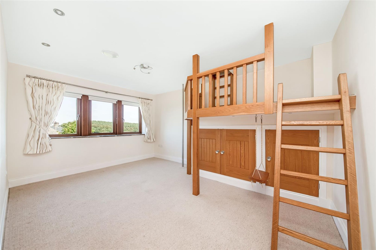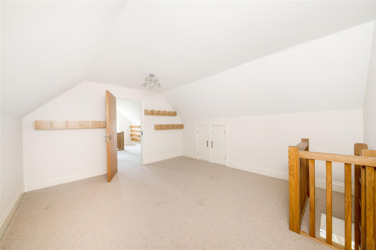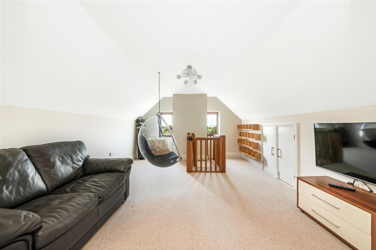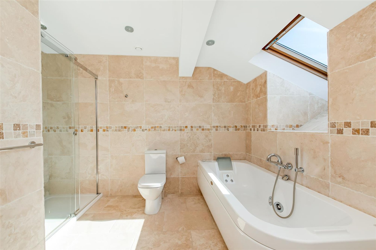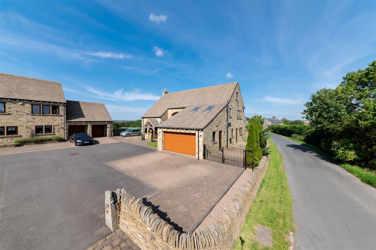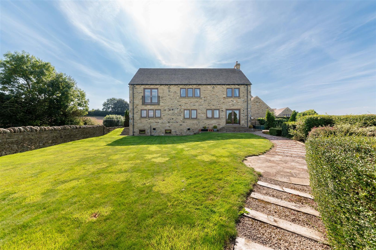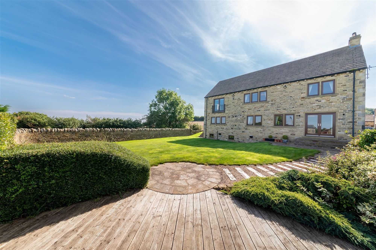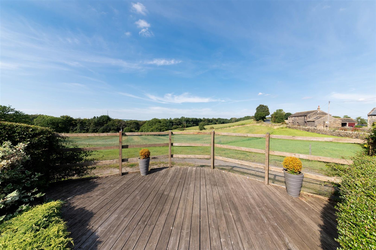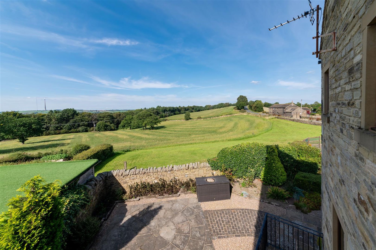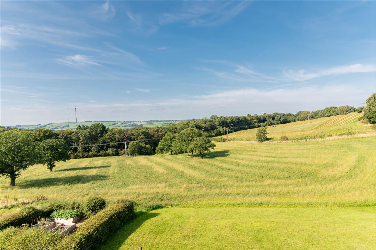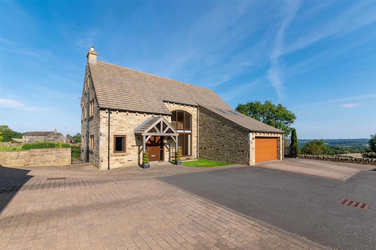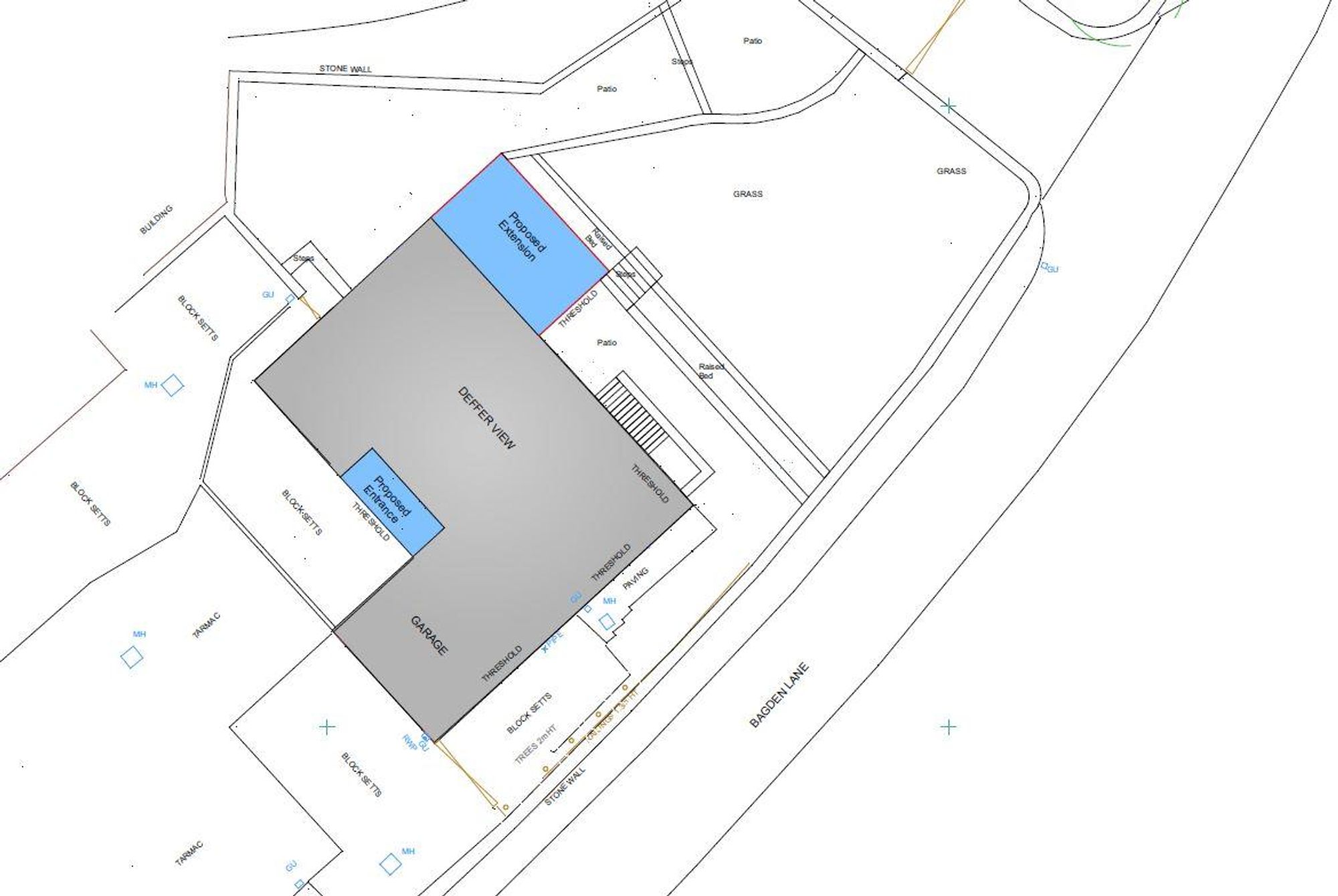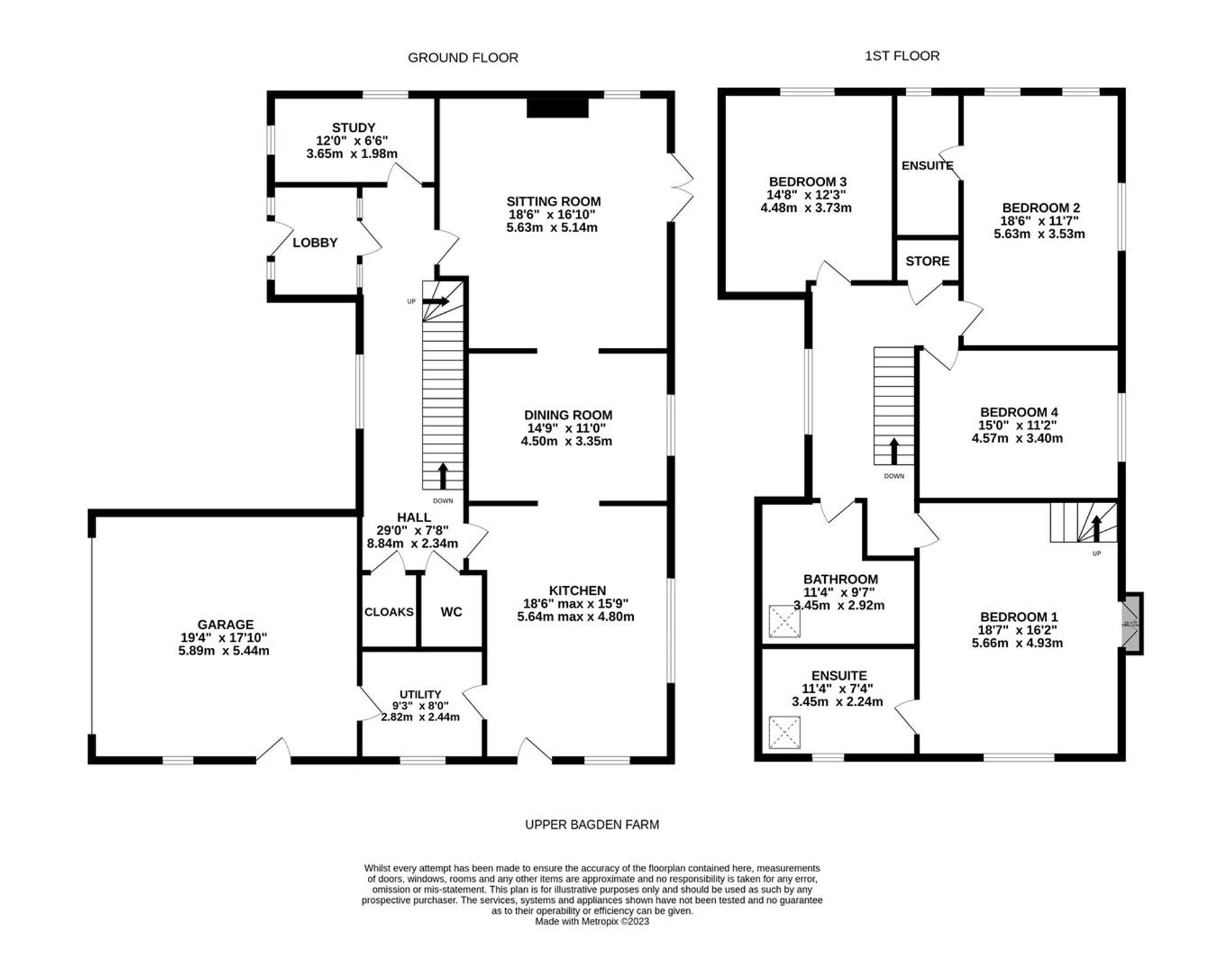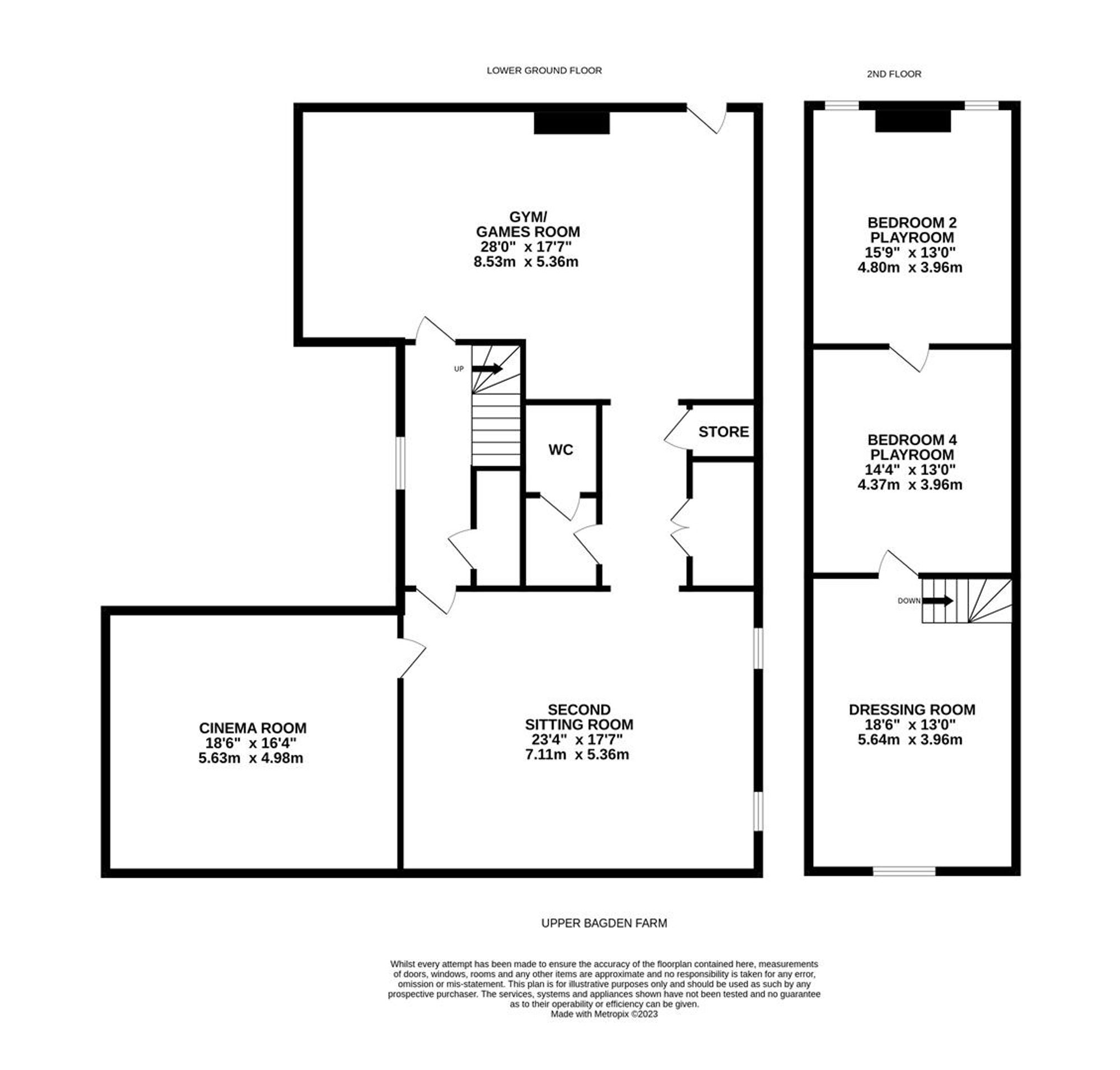***OPEN TO VIEW - Wednesday 7th February & Sunday 11th February 2024 11am - 12pm***
AN EXCEPTIONALLY LARGE BEAUTIFULLY BUILT STONE FAMILY HOME. WITH A COMBINATION THAT IS SURE TO AMAZE OVER FOUR LEVELS PROVIDING A WHOLE HOST OF ACCOMMODATION WITH STUNNING RURAL VIEWS OUT OVER ITS OWN GARDENS AND PADDOCK AND WONDERFUL RURAL SCENERY BEYOND. IN A REMARKABLE LOCATION DEFFER VIEW STANDS PROUDLY ENJOYING A BROAD VISTA AND IS IN BETWEEN THE VILLAGES OF HIGH HOYLAND, CLAYTON WEST, DENBY DALE AND UPPER DENBY. ON THIS DELIGHTFUL COUNTRY LANE THE FORMER FARM HAS BEEN DEVELOPED A FEW YEARS AGO NOW INTO VERY HIGH-QUALITY HOMES WITH DEFFER VIEW BEING ONE OF THEM. WITH A LARGE DOUBLE GARAGE, HUGE AMOUNT OF BASEMENT ROOMS PROVIDING GYMNASIUM, SECOND SITTING ROOM, CINEMA ROOM AND OFFICE SPACE. THE HOME HAS ON THE GROUND FLOOR A SPACIOUS DINING ROOM, FABULOUS KITCHEN, UTILITY ROOM, STUDY, DOWNSTAIRS W.C. TO THE FIRST FLOOR THERE ARE FOUR DOUBLE BEDROOMS, TWO WITH EN-SUITES, LARGE HOUSE BATHROOM AND TOP FLOOR PLAY AREAS. BEDROOM ONE HAS A JULIET BALCONY, LARGE EN-SUITE AND STUNNING DRESSING ROOM. WITH LOVELY GARDENS AND PADDOCK THIS HOME MUST BE VIEWED INTERNALLY TO BE FULLY UNDERSTOOD AND APPRECIATED. IT IS A HOME THAT OFFERS A SUBSTANTIAL AMOUNT OF SPACE AND MUST BE CONSIDERED GOOD VALUE FOR MONEY. Please see plans and images of a planning consent granted for a substantial extension to this already large house. The extension represents 30% increase in floor area. Interested parties may decide to do the extension or indeed part of the extension subject to necessary consents.
B

