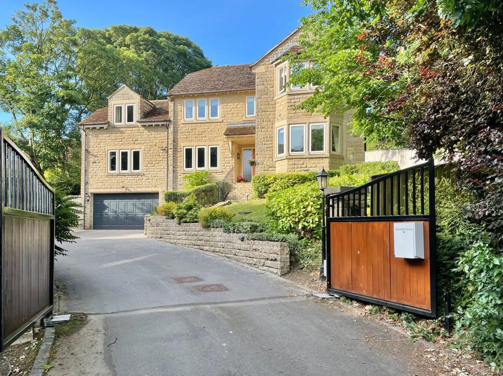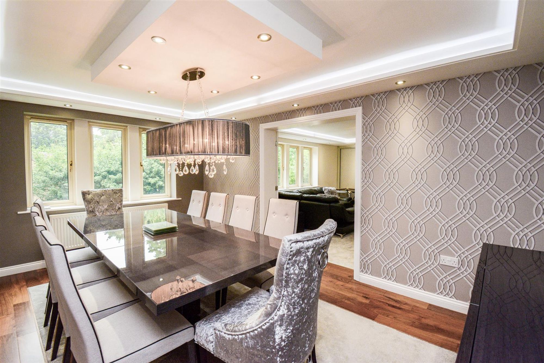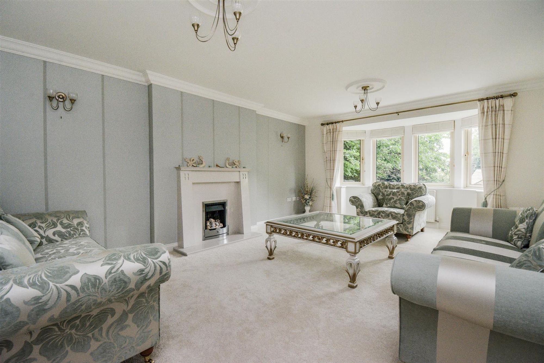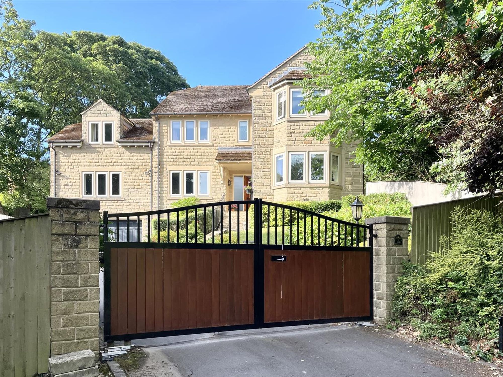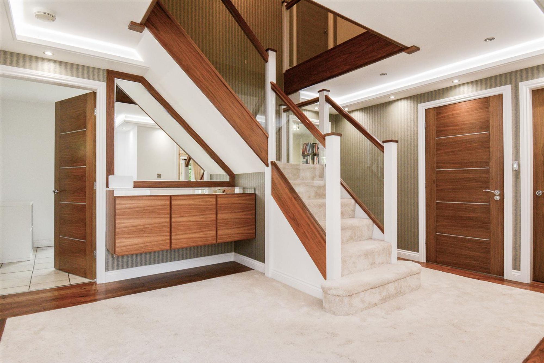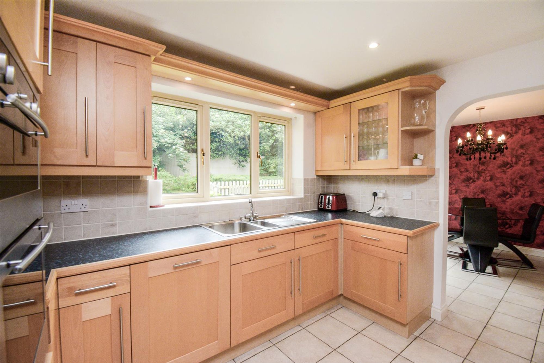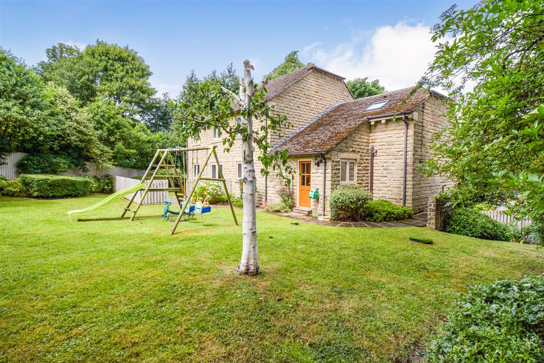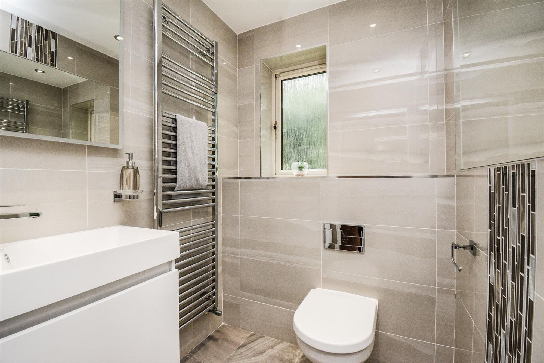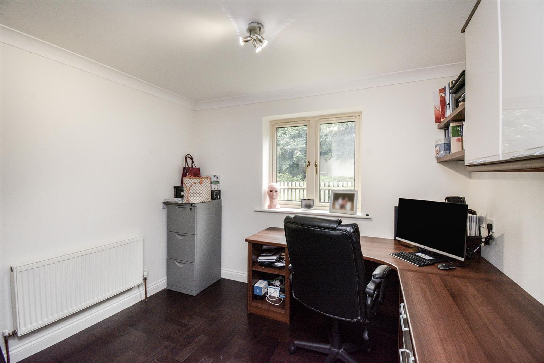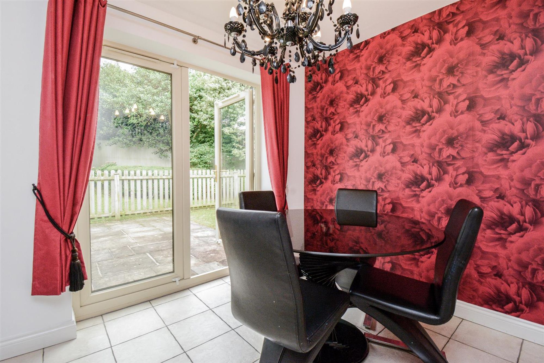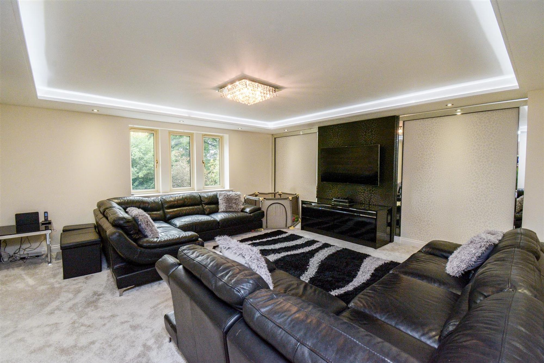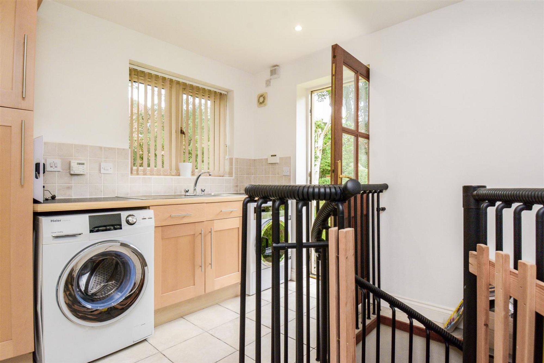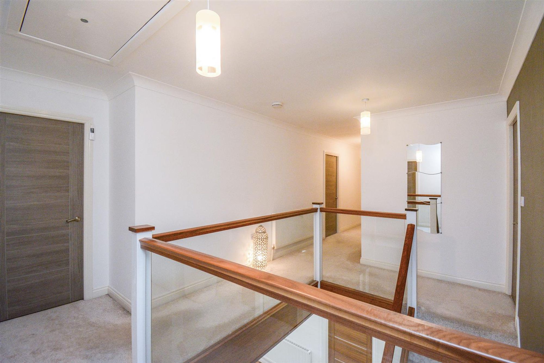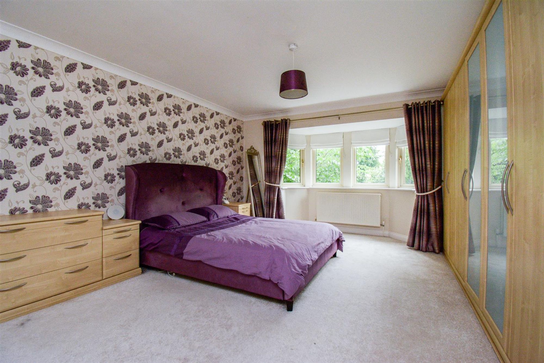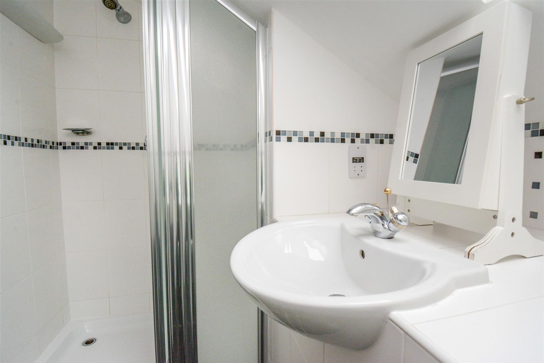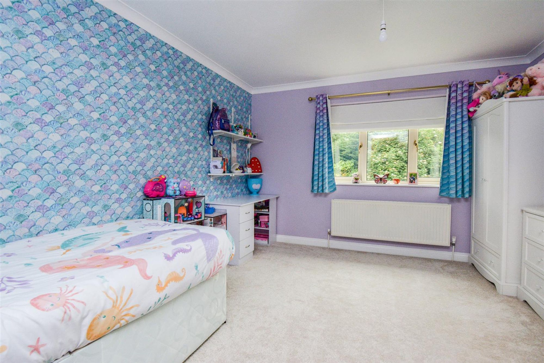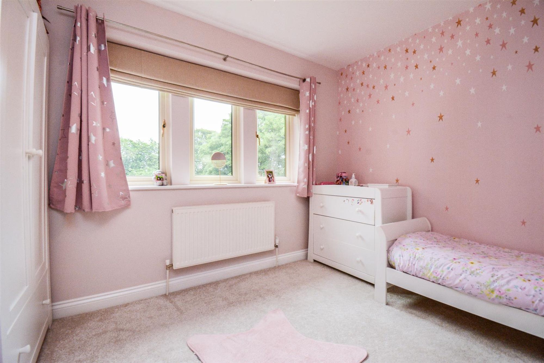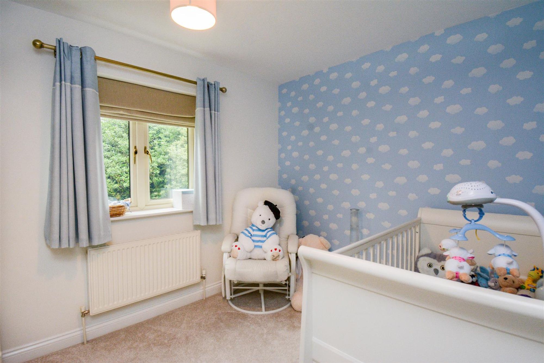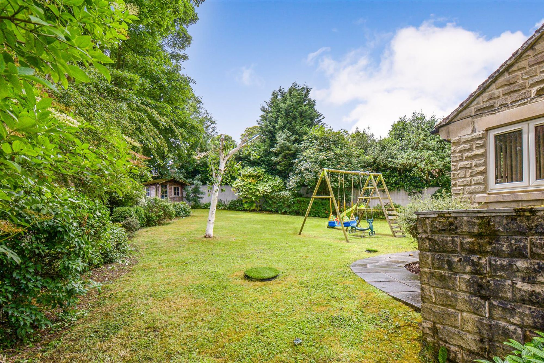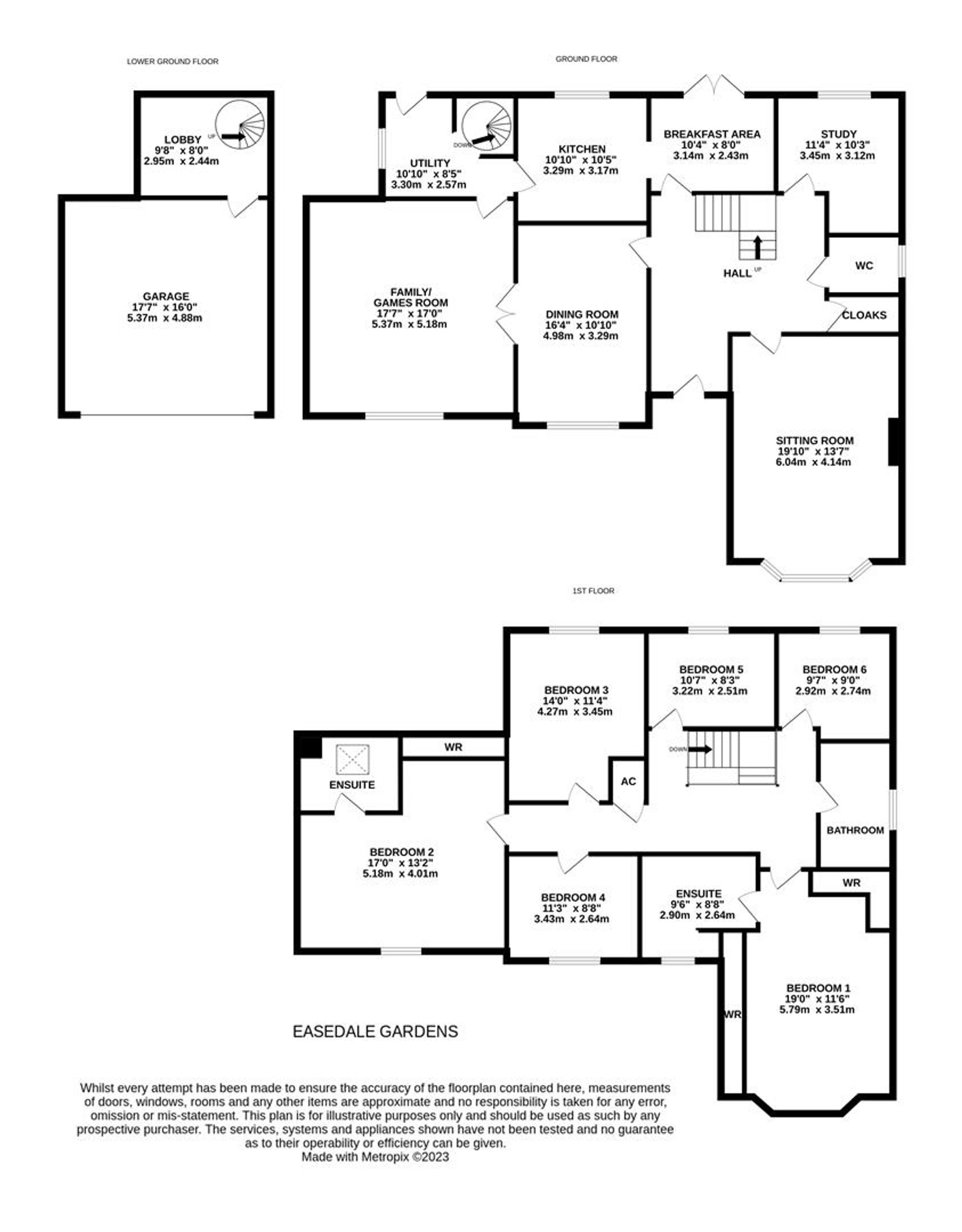***NO UPPER CHAIN*** An imposing modern stone built detached family home standing at the top of a private drive serving two other houses and approach through electric gates. This fine home has beautifully balanced and tastefully appointed accommodation together with generous gardens to four sides and is within walking distance of Lindley’s varied amenities including shops, restaurants and bars, Lindley Junior and Infants school and Huddersfield Royal Infirmary. Junction 24 of the M62 is just a few minutes’ drive making this an ideal location for trans Pennine commuting. The accommodation is served by gas central heating system, PVCu double glazing and briefly comprises to the ground floor reception hall, cloakroom, and W.C, sitting room, dining room, family room, fitted study, kitchen, utility, and breakfast. First floor landing leading to six bedrooms (two ensuites) and family bathroom.
C

