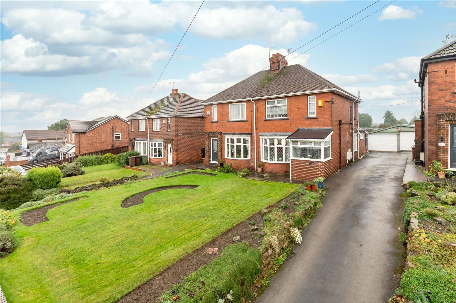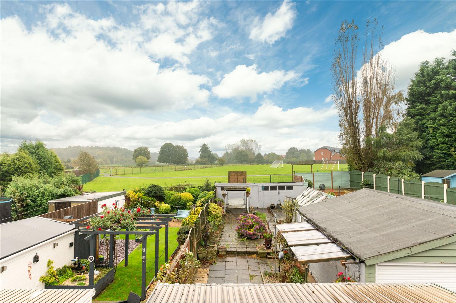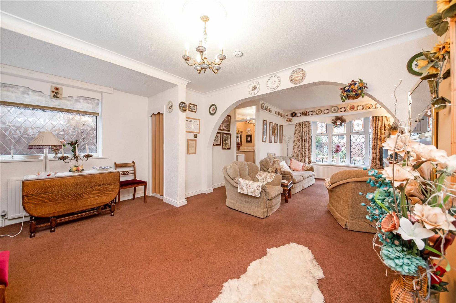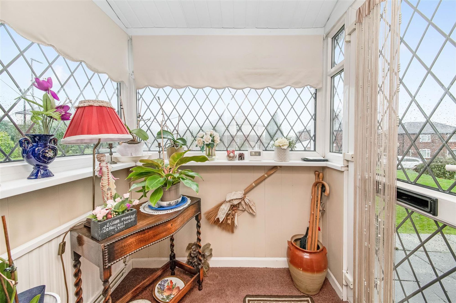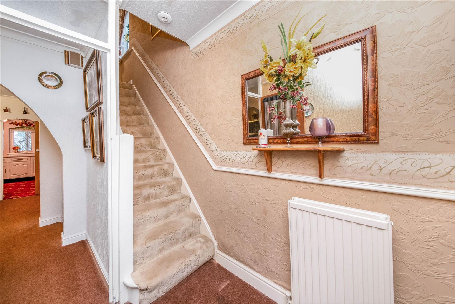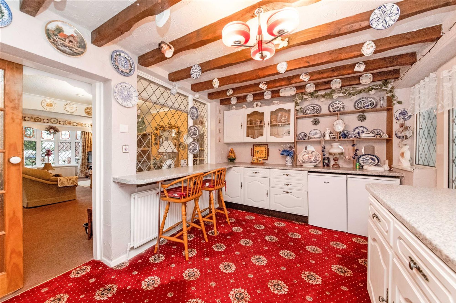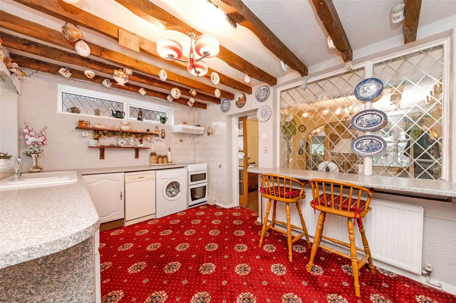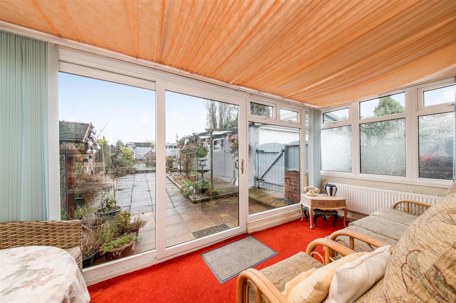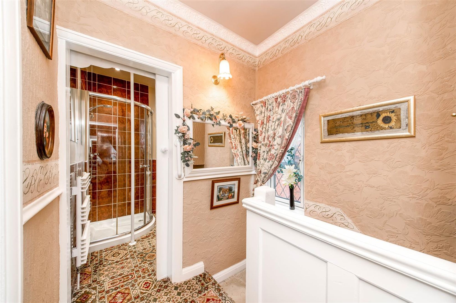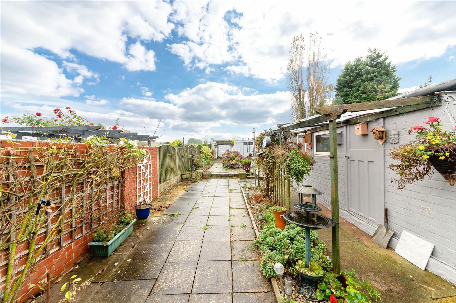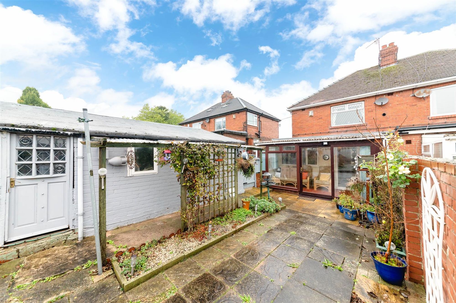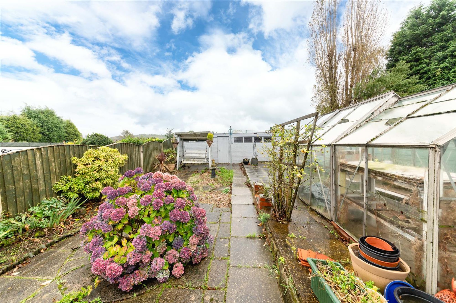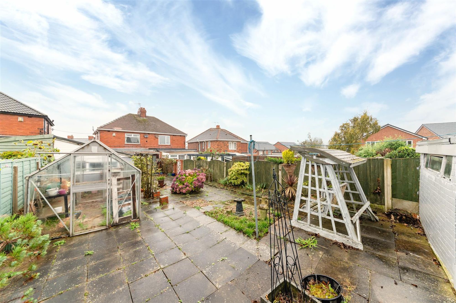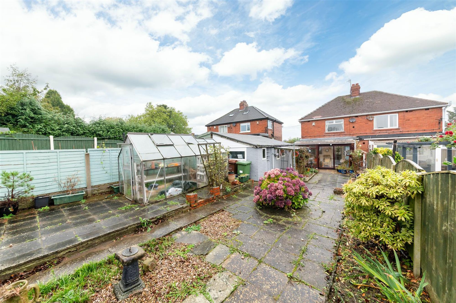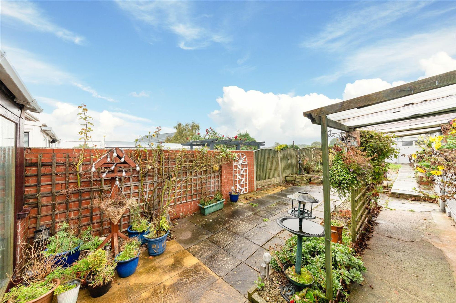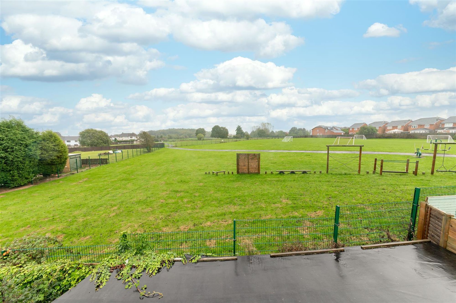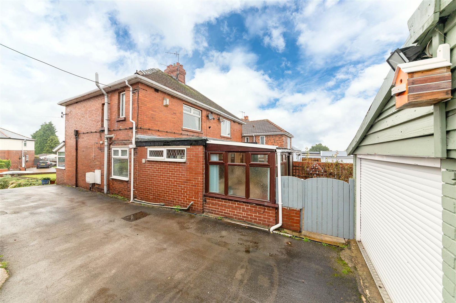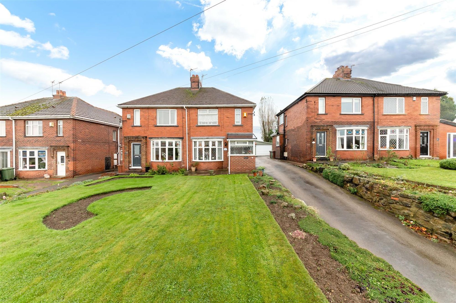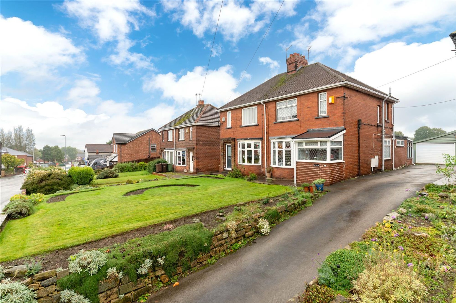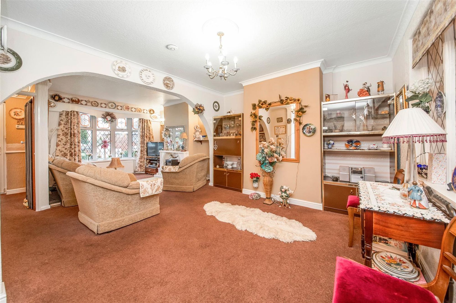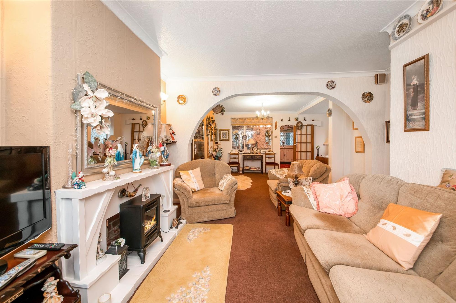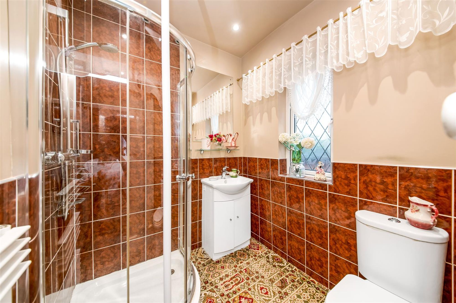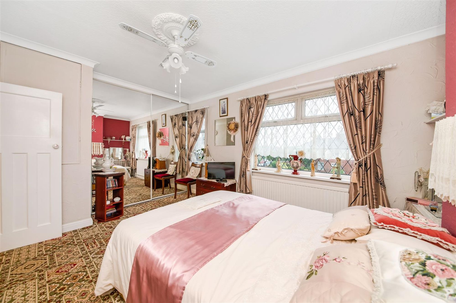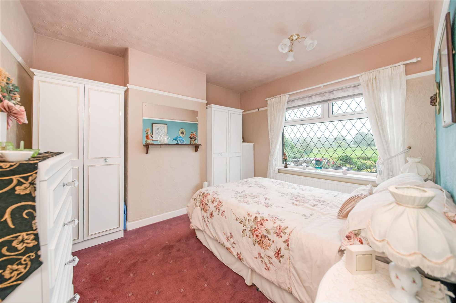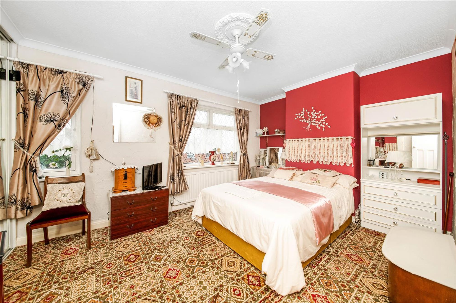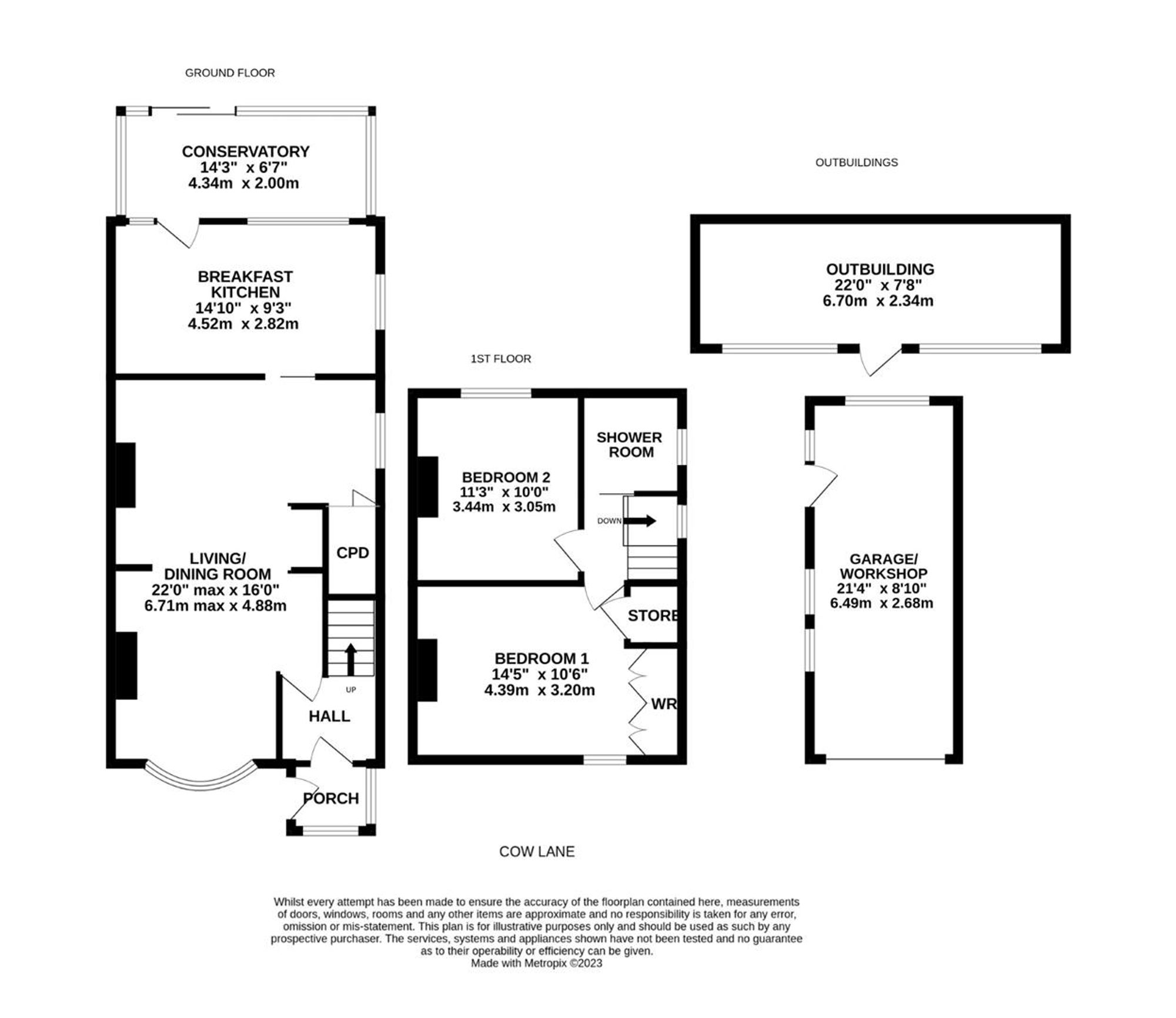To be sold by the Modern Method of Auction - starting bid price £135,000 plus reservation fee - T&C’s apply.
A MOST SPACIOUS, TWO BEDROOM SEMI-DETACHED HOME, OCCUPYING A GENEROUS PLOT WITH PLEASANT OPEN VIEWS ACROSS PLAYING FIELDS TO THE REAR. SITUATED IN AN ELEVATED POSITION AND LOCATED IN THE POPULAR RESIDENTIAL AREA OF HAVERCROFT, THE PROPERTY IS CONVENIENTLY POSITION FOR ACCESS TO COMMUTER LINK AND CLOSE TO AMENITIES. BOASTING LOVELY LAWNED GARDEN TO THE FRONT, GARAGE/WORKSHOP AND A FURTHER OUTBUILDING, THE PROPERTY IS OFFERED WITH NO ONWARD CHAIN.
The property accommodation briefly comprises of entrance porch, entrance hall, open plan living/dining room, breakfast kitchen and conservatory to the ground floor. To the first floor there are two double bedrooms and the house shower room. PLEASE NOTE: The principal bedroom could be split into two rooms to create three bedroom accommodation subject to necessary consents. Externally there is a shared driveway to the front that leads to a garage/ workshop. The front garden is predominately lawn, to the rear is a spacious, low maintenance flagged garden, with views over neighbouring fields and a useful outbuilding at the bottom of the garden.
The property is for sale by the Modern Method of Auction. Should you view, offer, or bid on the property your information will be shared with the auctioneer IAMSOLD. This method of auction requires both parties to complete the transaction within 56 days of the draft contract for sale being received by the buyers solicitor. The additional time allows buyers to proceed with mortgage finances. The buyer is required a reservation agreement to make a payment of non refundable reservation fee. This is 4.5% of the purchase price including VAT subject to a minimum fee of £6,600 including VAT. The reservation fee is paid in addition to the purchase price and will be considered as part of the chargeable consideration for the property and the calculation for stamp duty liability. Buyers will be required to go through an identification process with IAMSOLD Ltd and provide proof of how this will be funded.
The property has a buyer information pack which provides a collection of documents in relation to the property. The documents may not tell you everything you need to know about the property, so you are required to do your own due diligence before bidding. A sample copy of the reservation agreement and the terms/conditions are also contained within the pack. The buyer will also make a payment of £300 including VAT towards the preparation cost of the pack, where it is has been provided by IAMSOLD Ltd.
Enter into the property through a double glazed PVC door with leaded detailing from the side elevation into the entrance porch. There are double glazed windows to either side elevation and the front elevation which offers pleasant views across the property’s front gardens and the entrance porch has a wall light point, a radiator, wall panelling and a double glazed PVC door with leaded detailing and obscured glass proceeds into the entrance.
ENTRANCEThe entrance features decorative coving to the ceilings, a central ceiling light point, and a decorative dado rail continues up the staircase rising to the first floor with wooden banister. There is a multi-panel timber and glazed door which proceeds into the open plan living dining room and there is a radiator.
OPEN PLAN LIVING DINING ROOMAs the photography suggests, this generous proportioned light and airy reception room enjoys a great deal of natural light which cascades through the dual aspect windows with a double glazed window with obscured glass to the side elevation and a double glazed bay window to the front elevation with leaded detailing and part stained glass inserts. The living area features a radiator, two wall light points and a large arched doorway proceeds into the dining area. The focal point of the room is the inglenook brick fireplace with decorative mantel surround and with an electric fire set upon a raised tiled hearth. The dining area is a light and airy space and features useful understairs pantry, decorative coving to the ceilings, and a central ceiling light point with ceiling rose. There is a multi-panel sliding door with obscured glazed inserts which proceeds into the breakfast kitchen and there is a radiator and a further internal window which provides borrowed light to and from the lounge and kitchen.
BREAKFAST KITCHENThe breakfast kitchen room features dual aspect windows to the side and rear elevations and from the window to the rear, there are pleasant views across the property’s gardens through to the conservatory. The breakfast kitchen room has decorative beams to the ceilings, a central ceiling light point and radiator and a double glazed external door with leaded detailing which leads into the conservatory. The kitchen features a wide range of fitted wall and base units with attractive shaker style cupboard fronts and with complimentary work surface over which incorporate a one and a half bowl ceramic sink and drainer unit. The kitchen is equipped with space for an electric cooker with cooker hood over, plumbing for a washing machine and space and provisions for a slimline dishwasher. The kitchen has glazed display cabinets with leaded detailing, a breakfast peninsula and space for a undercounter fridge and freezer unit.
CONSERVATORYThe conservatory enjoys pleasant views across the property’s gardens and features triple aspect windows to either side elevation and the rear elevation. There are sliding patio doors which provide access into the gardens and the room features lighting, power, and two radiators.
FIRST FLOOR LANDINGTaking the staircase from the entrance hall, you reach the first floor landing. There is a double glazed window with leaded detailing to the side elevation, decorative coving to the ceilings, a decorative dado rail and wall light point. The landing has multi panel doors which provide access to two double bedrooms and a sliding door proceeds into the shower room and there is a loft hatch which provides access into a useful attic space.
BEDROOM ONEAs the photography suggests, bedroom one is a generous proportioned light and airy double bedroom, and it has ample space for freestanding furniture. The room features two sets of double glazed windows with leaded detailing to the front elevation, decorative coving to the ceilings, a radiator and a useful cupboard built into the bulkhead over the stairs. There is a ceiling rose with ceiling light point with fan attachment and there is a bank of built in fitted wardrobes with hanging rails and shelving and sliding mirrored doors. Please note, this room can be separated into two separate bedrooms, please see the example floor layout plan attached.
BEDROOM TWOBedroom two again, is a generous proportioned double bedroom which has ample space for freestanding furniture. The room features a decorative picture rail, a ceiling light point, radiator, and a double glazed window with leaded detailing to the rear elevation. The window to the rear elevation has pleasant open aspect views across the property’s gardens, neighbouring fields and with a woodland backdrop in the distance.
SHOWER ROOMThe shower room features a modern white three piece suite which comprises of a quadrant style fixed frame shower cubicle with thermostatic shower, a broad wash hand basin with chrome mixer tap and vanity unit under and a low level W.C with push button flush. There is tiling to the dado height with an attractive chrome trim and to the splash areas, inset spotlighting to the ceilings, a horizontal ladder style radiator and a double glazed window with obscured glass and leaded detailing to the side elevation.
GARAGE AND WORKSHOPThe garage features an electric remote controlled roller shutter door. There is lighting and power in situ and two double glazed windows to the side elevation. The garage then proceeds to the workshop area which features a timber pedestrian multi panel door with leaded detailing and adjoining double glazed window to the side elevation. There is an additional bank of windows to the rear elevation, and again lighting and power in situ.
OUTBUILDINGThe outbuilding is accessed at the bottom of the rear garden via a timber door. There is lighting and power in situ, two banks of windows to the front elevation and there is a useful series of workbenches in situ. Please note, there is restricted head height in this building.
FRONT EXTERNALExternally to the front, the property features a shared driveway which leads to the garage. The front garden is laid predominately to lawn and features well stocked flower and shrub beds, and the pathway proceeds to the front door. There is an external light.
REAR EXTERNALExternally, to the rear the property enjoys a generous proportioned and low maintenance enclosed garden which features various flagged patio areas which create ideal spaces for alfresco dining and BBQING. At the top of the garden there is a further raised flagged patio with a hardstanding for a substantial greenhouse and at the bottom there is a useful outbuilding which could be used as garden storage or remedial works means it could be used as a garden office or playroom. There are flower and shrub borders, part walled, and part fenced boundaries and the gardens do adjoin the playing fields and have pleasant woodland backdrops far into the distance.
C
Repayment calculator
Mortgage Advice Bureau works with Simon Blyth to provide their clients with expert mortgage and protection advice. Mortgage Advice Bureau has access to over 12,000 mortgages from 90+ lenders, so we can find the right mortgage to suit your individual needs. The expert advice we offer, combined with the volume of mortgages that we arrange, places us in a very strong position to ensure that our clients have access to the latest deals available and receive a first-class service. We will take care of everything and handle the whole application process, from explaining all your options and helping you select the right mortgage, to choosing the most suitable protection for you and your family.
Test
Borrowing amount calculator
Mortgage Advice Bureau works with Simon Blyth to provide their clients with expert mortgage and protection advice. Mortgage Advice Bureau has access to over 12,000 mortgages from 90+ lenders, so we can find the right mortgage to suit your individual needs. The expert advice we offer, combined with the volume of mortgages that we arrange, places us in a very strong position to ensure that our clients have access to the latest deals available and receive a first-class service. We will take care of everything and handle the whole application process, from explaining all your options and helping you select the right mortgage, to choosing the most suitable protection for you and your family.
How much can I borrow?
Use our mortgage borrowing calculator and discover how much money you could borrow. The calculator is free and easy to use, simply enter a few details to get an estimate of how much you could borrow. Please note this is only an estimate and can vary depending on the lender and your personal circumstances. To get a more accurate quote, we recommend speaking to one of our advisers who will be more than happy to help you.
Use our calculator below

