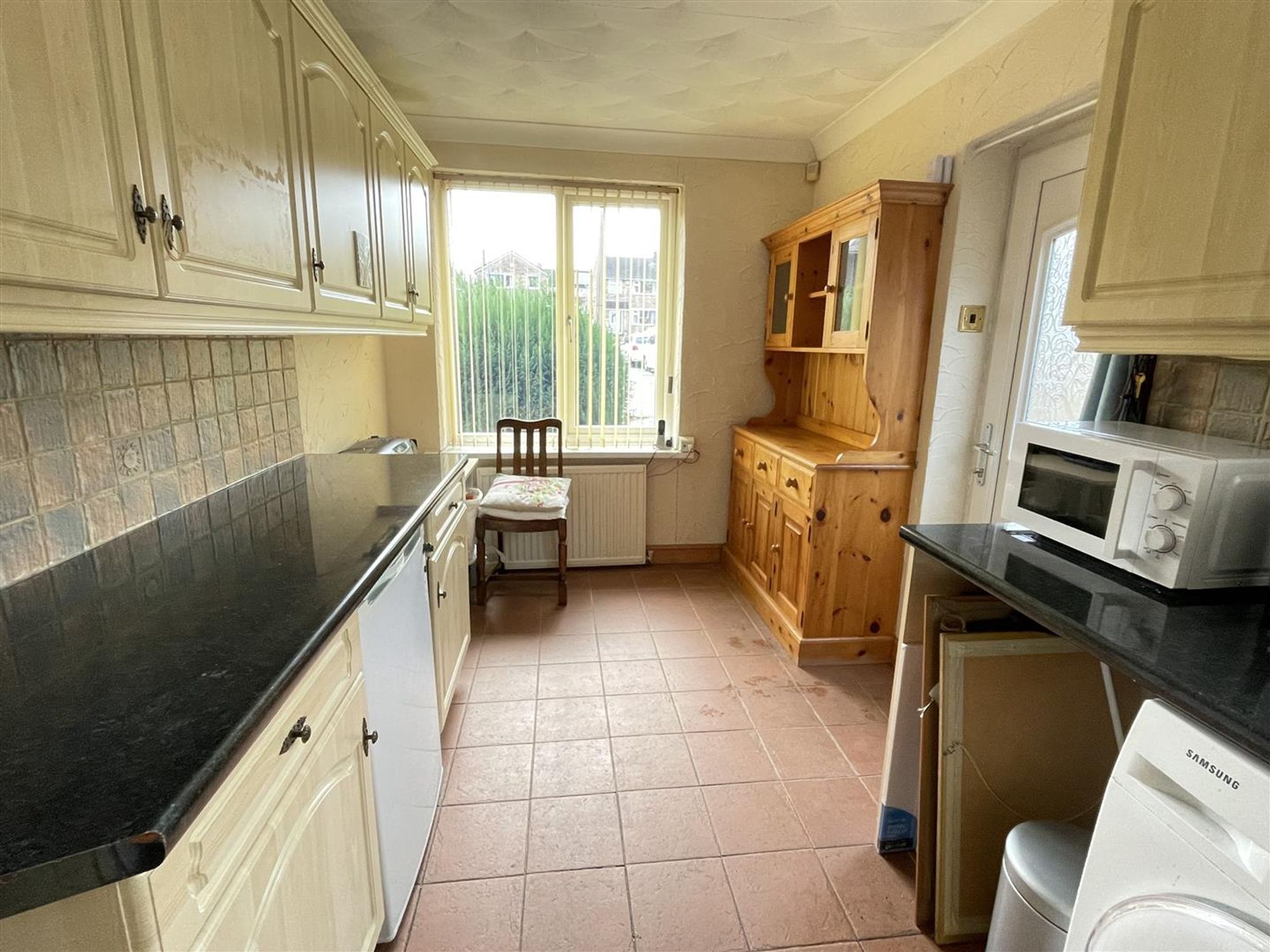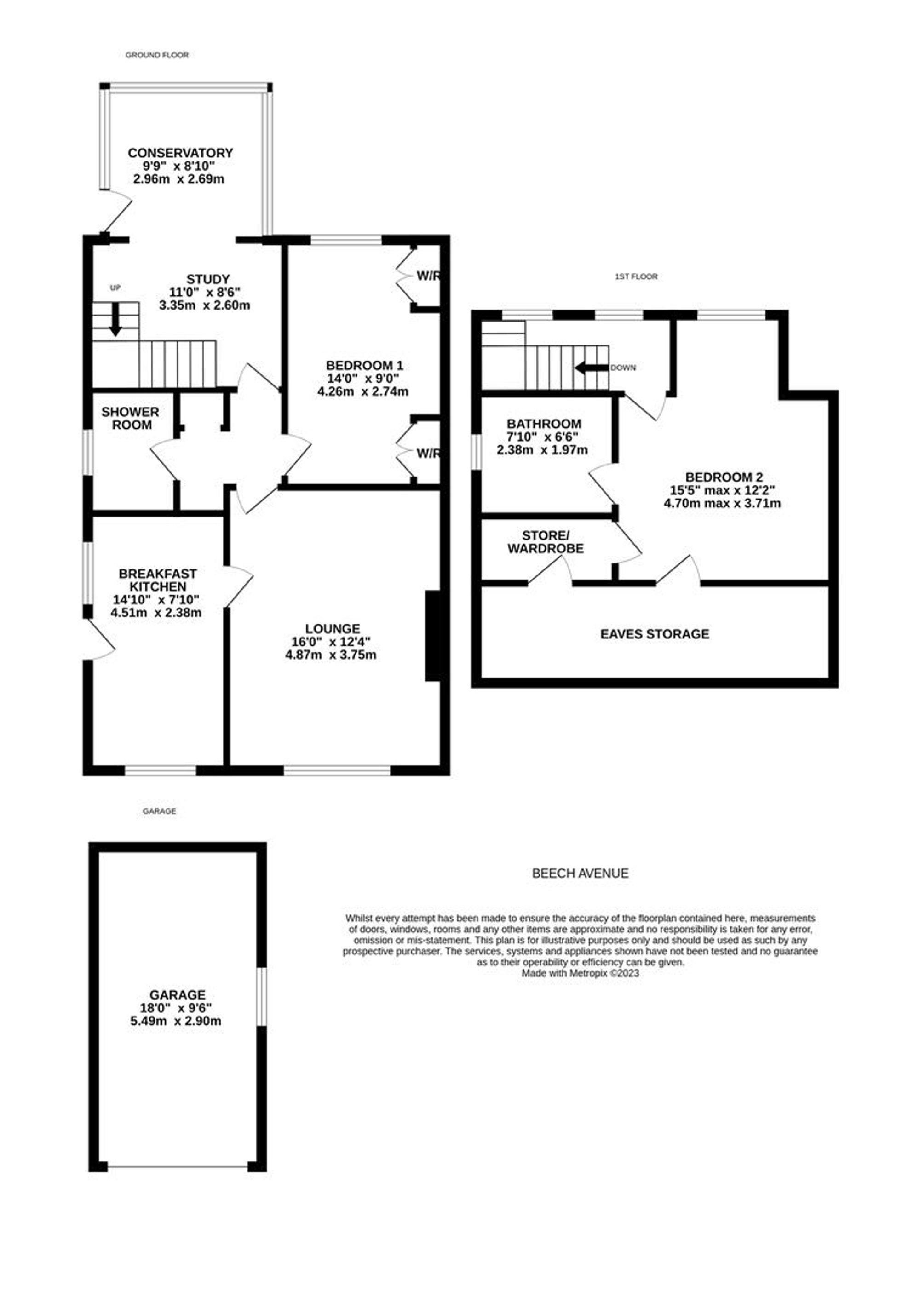Entrance gained via uPVC and obscure glazed door, into the kitchen.
KITCHENWith ample room for a dining table and chairs if so desired. The kitchen itself has a range of wall and base units in a wood effect shaker style with laminate worktops, tiled splashbacks and tiled floor. There is space for a cooker with extractor fan over, plumbing for a washing machine, sink with gold effect mixer tap over and space for further appliances. There is ceiling light, coving to the ceiling, central heating radiator and uPVC double glazed windows to the front and to the side. A door leads through to the living room.
LIVING ROOMA well proportioned principal reception space, with the main focal point being a gas fire sat within an ornate surround. There is ceiling light, two wall lights, coving to the ceiling, central heating radiator and uPVC double glazed window to the front. A door in turn leads through to the inner hallway
INNER HALLWAYWith access to a storage cupboard, coving to the ceiling and space to hang coats. Here we gain entry to the following rooms.
BEDROOM ONEA double bedroom with fitted wardrobes, ceiling light, part coving to the ceiling, central heating radiator and uPVC double glazed window to the rear.
SNUG/MUSIC ROOMFormally having been a bedroom before the upstairs was added, this versatile space has ceiling light, coving to the ceiling, central heating radiator and a staircase rising to the first floor. Archway leads through to the conservatory.
CONSERVATORYAn addition to the home, offering a versatile reception space and currently being used as a dining area, with timber double glazing to three sides and a door giving access out. There is ceiling light, central heating radiator and the conservatory enjoys pleasant views of the nearby fields over the neighbouring properties.
SHOWER ROOMAccessed from the inner hallway. Comprising a three piece white suite in the form of close coupled W.C., pedestal basin sat within vanity unit with chrome mixer tap over and shower enclosure with Mira Jump electric shower within. There is ceiling light, coving to the ceiling, tiling to the walls, extractor fan, central heating radiator and obscure uPVC double glazed window to the side.
FIRST FLOOR LANDINGFrom the snug, the staircase rises and turns to the first floor landing. With ceiling light and two uPVC double glazed windows to the rear. A door opens through to bedroom two.
BEDROOM TWOA generous double bedroom, with a dormer uPVC double glazed window to the rear, with wooded aspect. There is ceiling light, central heating radiator, access to under eaves storage and access to a further storage cupboard housing the boiler.
EN-SUITE BATHROOMComprising a three piece white suite in the form of close coupled W.C., basin with chrome mixer tap over and corner jet bath with chrome mixer tap and shower attachment and mains fed chrome mixer shower over. There is ceiling light, extractor fan, part tiling to the walls, chrome towel rail/radiator and obscure uPVC double glazed window to the side.
OUTSIDETo the front of the property is a lawned garden space, with perimeter flower beds containing various plants. A concrete driveway runs alongside the property and provides off street parking for numerous vehicles, which in turn leads to the detached garage. The garage has an up and over door and timber single glazed windows to the side. To the rear of the home is a lawned garden space with flower beds and part perimeter fencing.
Warning: Attempt to read property "rating" on null in /srv/users/simon-blyth/apps/simon-blyth/public/wp-content/themes/simon-blyth/property.php on line 314
Warning: Attempt to read property "report_url" on null in /srv/users/simon-blyth/apps/simon-blyth/public/wp-content/themes/simon-blyth/property.php on line 315
Repayment calculator
Mortgage Advice Bureau works with Simon Blyth to provide their clients with expert mortgage and protection advice. Mortgage Advice Bureau has access to over 12,000 mortgages from 90+ lenders, so we can find the right mortgage to suit your individual needs. The expert advice we offer, combined with the volume of mortgages that we arrange, places us in a very strong position to ensure that our clients have access to the latest deals available and receive a first-class service. We will take care of everything and handle the whole application process, from explaining all your options and helping you select the right mortgage, to choosing the most suitable protection for you and your family.
Test
Borrowing amount calculator
Mortgage Advice Bureau works with Simon Blyth to provide their clients with expert mortgage and protection advice. Mortgage Advice Bureau has access to over 12,000 mortgages from 90+ lenders, so we can find the right mortgage to suit your individual needs. The expert advice we offer, combined with the volume of mortgages that we arrange, places us in a very strong position to ensure that our clients have access to the latest deals available and receive a first-class service. We will take care of everything and handle the whole application process, from explaining all your options and helping you select the right mortgage, to choosing the most suitable protection for you and your family.
How much can I borrow?
Use our mortgage borrowing calculator and discover how much money you could borrow. The calculator is free and easy to use, simply enter a few details to get an estimate of how much you could borrow. Please note this is only an estimate and can vary depending on the lender and your personal circumstances. To get a more accurate quote, we recommend speaking to one of our advisers who will be more than happy to help you.
Use our calculator below














