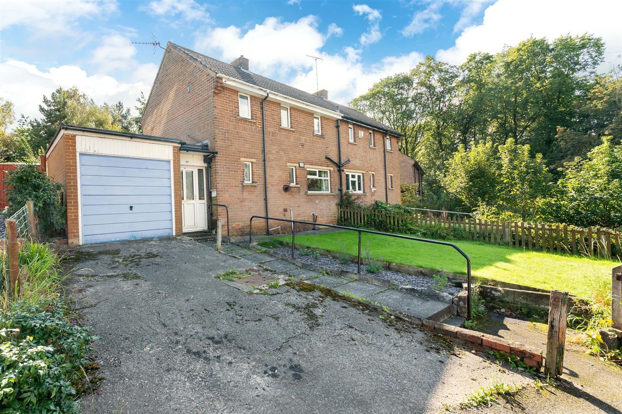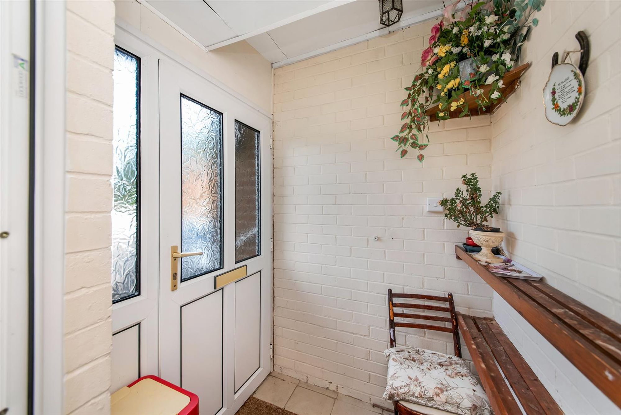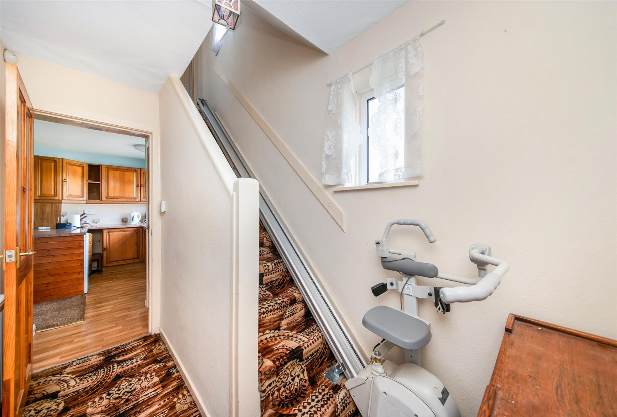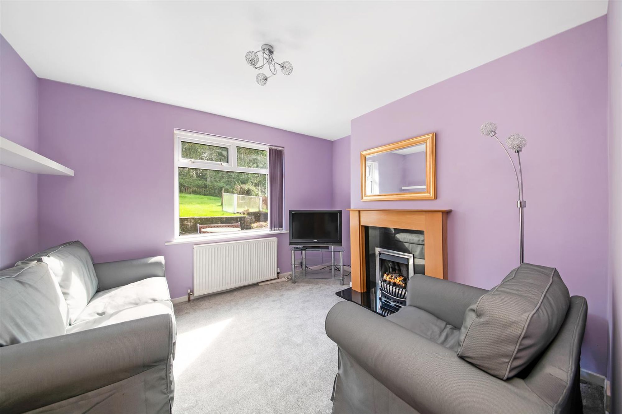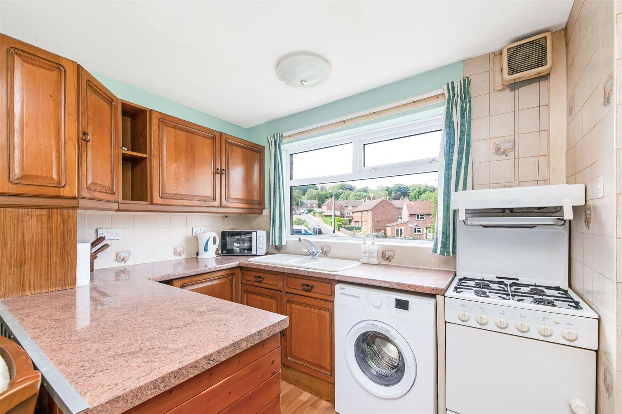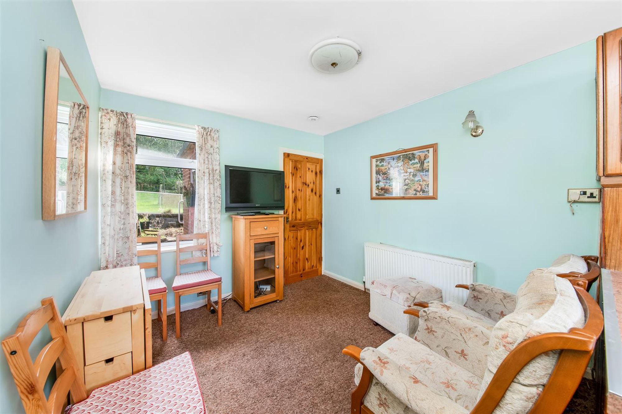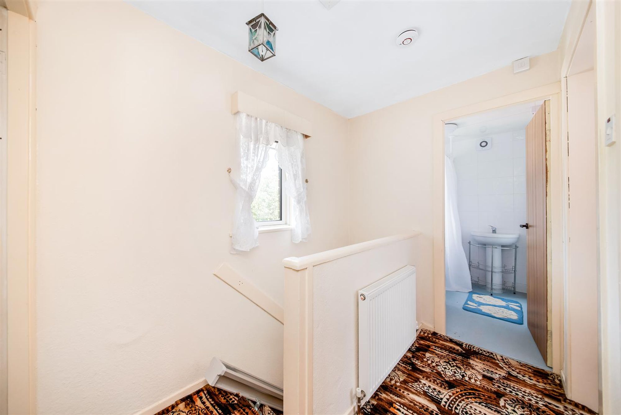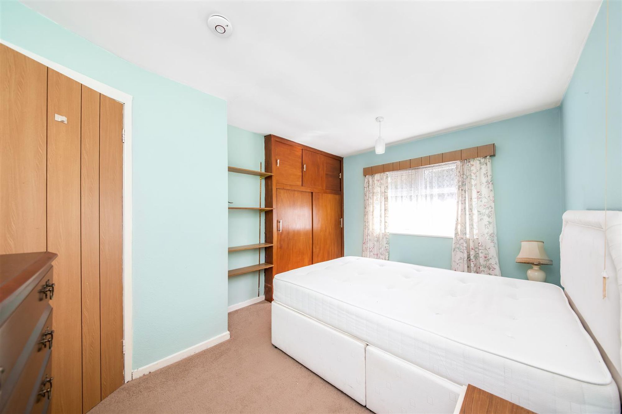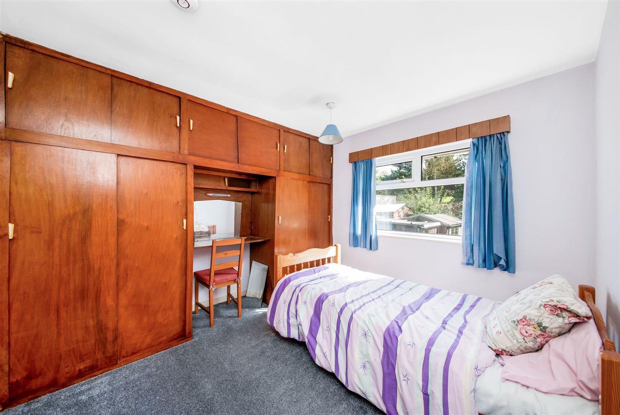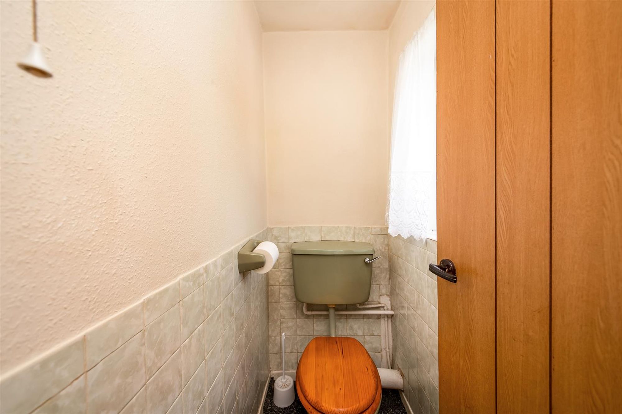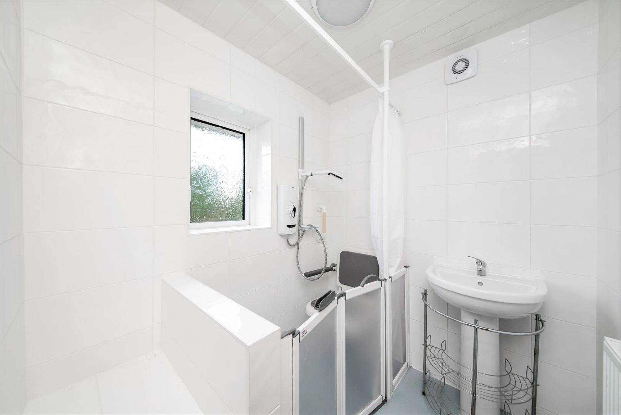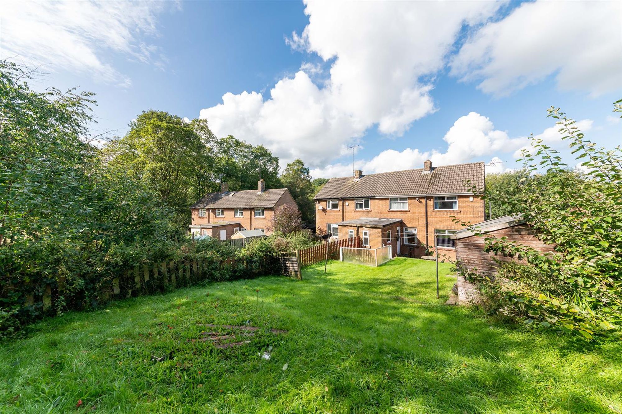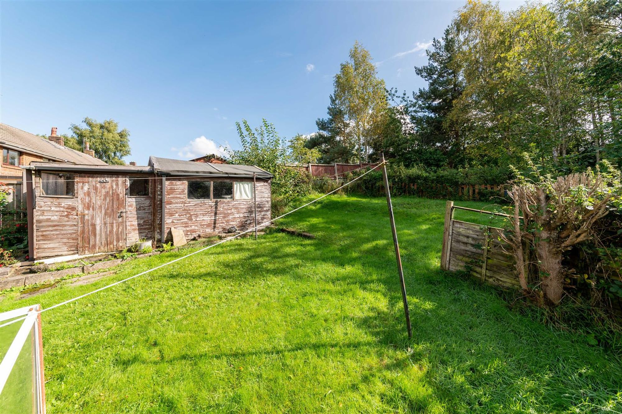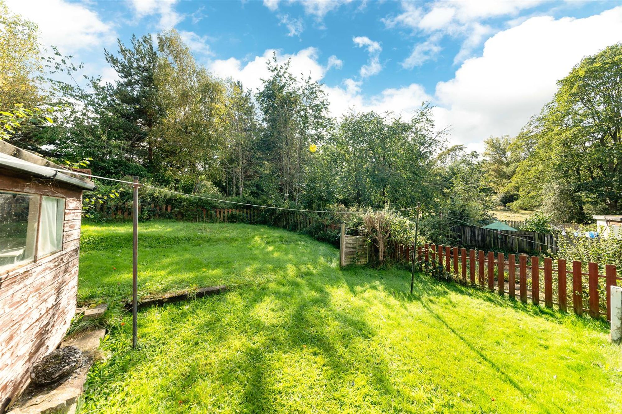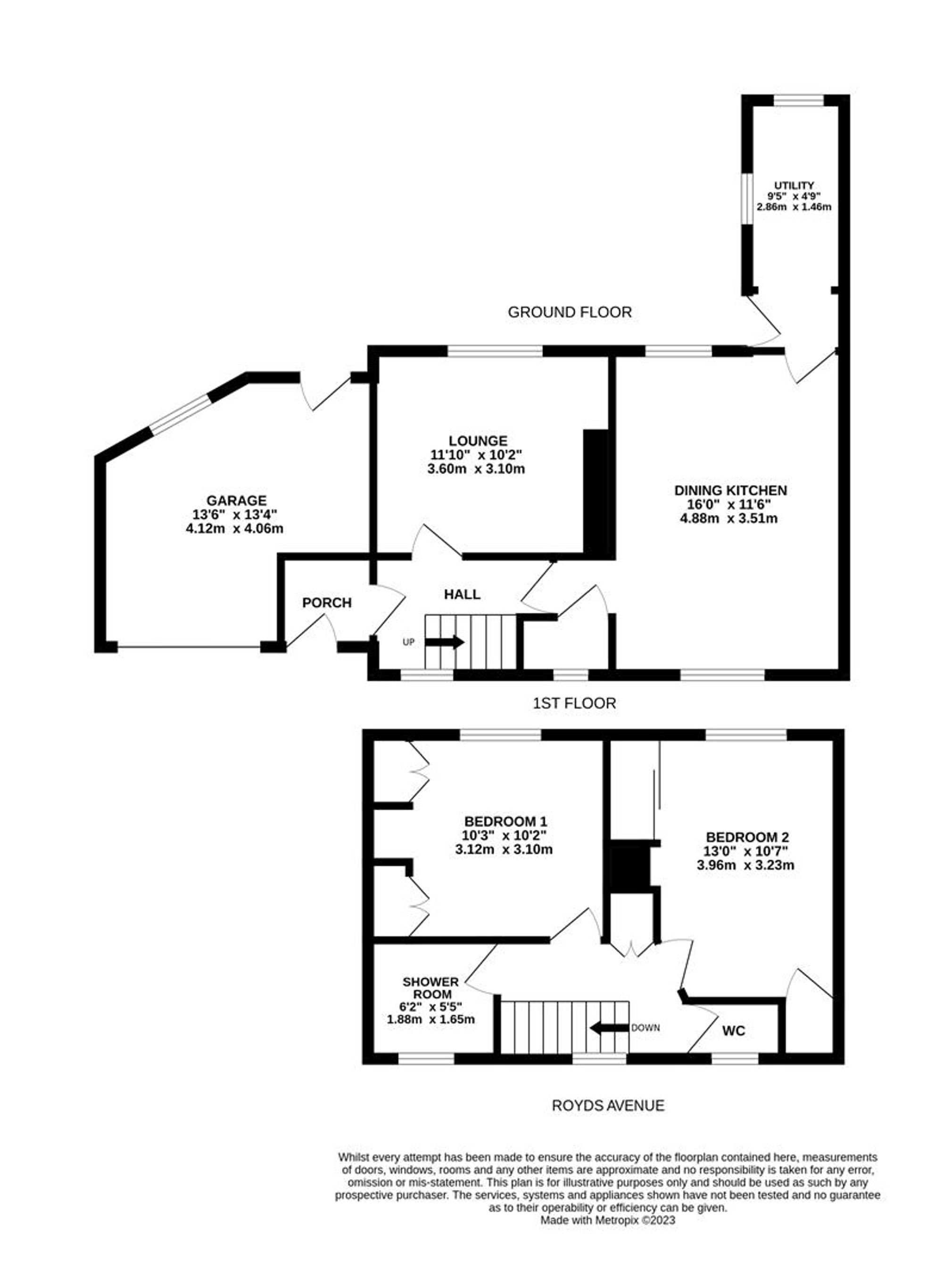A TWO DOUBLE BEDROOM, SEMI-DETACHED PROPERTY NESTLED IN A QUIET CUL-DE-SAC SETTING IN THE POPULAR AREA OF NEW MILL. IN CATCHMENT FOR WELL REGARDED SCHOOLING, CLOSE TO AMENITIES AND IDEALLY POSITIONED FOR ACCESS TO COMMUTER LINKS. THE PROPERTY IS OFFERED WITH NO ONWARD CHAIN, BOAST DRIVEWAY AND ATTACHED GARAGE AND GENEROUS GARDENS TO THE REAR. The property in brief comprises of entrance, entrance hall, lounge, open-plan dining-kitchen and utility room to the ground floor. To the first floor there are too generous proportions double bedrooms both with fitted furniture, a separate w.c. and the house bathroom/wet room. Externally to the front there is a lawn and driveway leading to the attached garage. To the rear is a low maintenance yard, which leads to a generous lawn area. With a hard standing for a garden shed and greenhouse.
C

