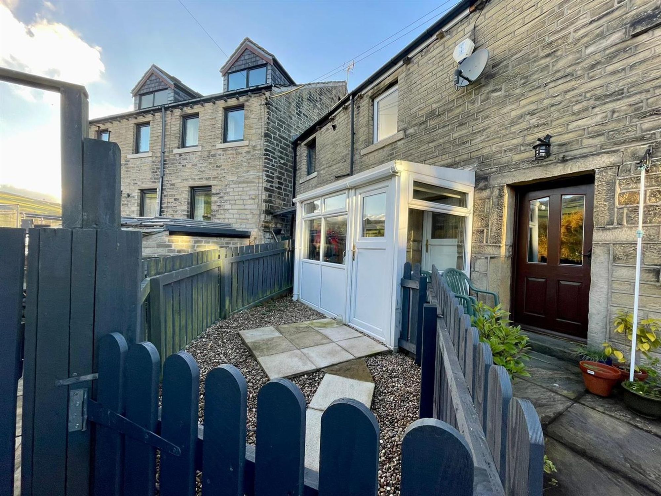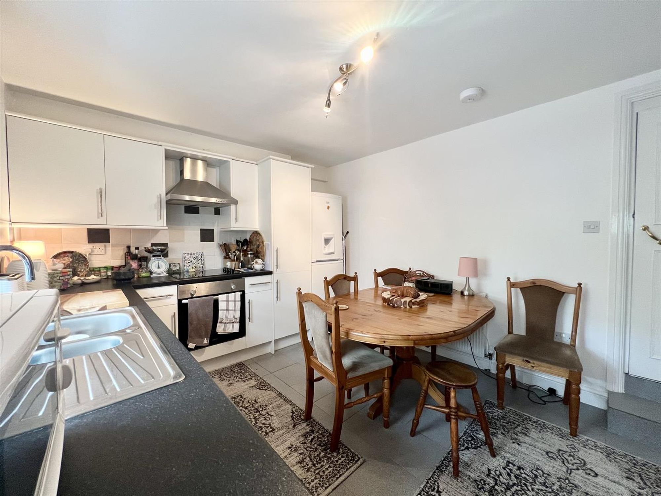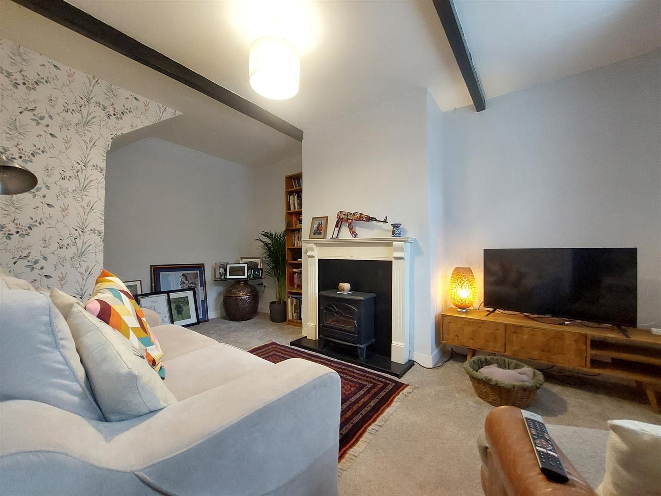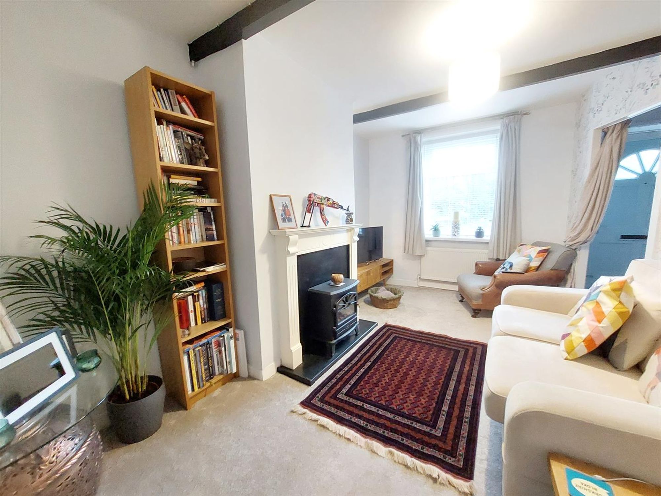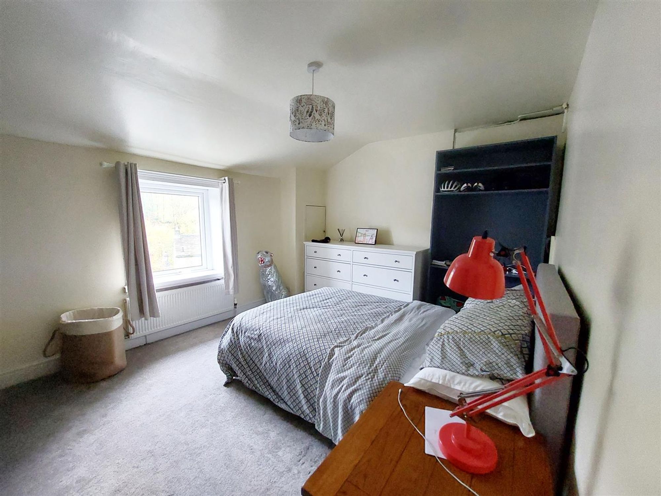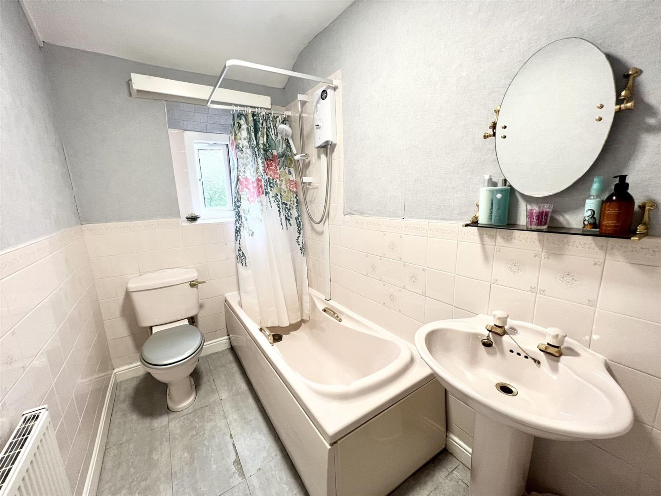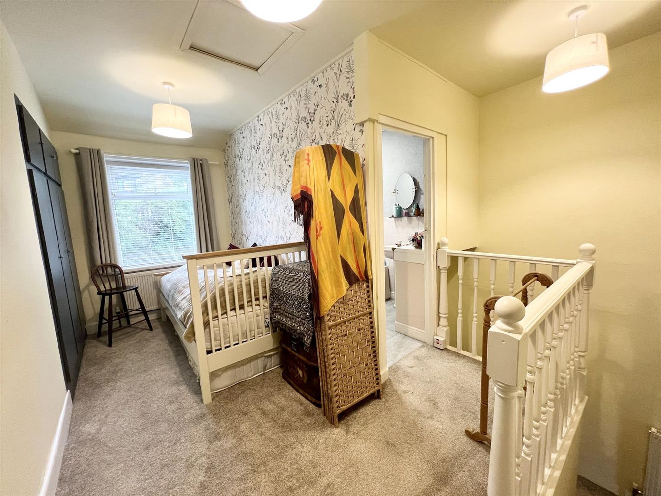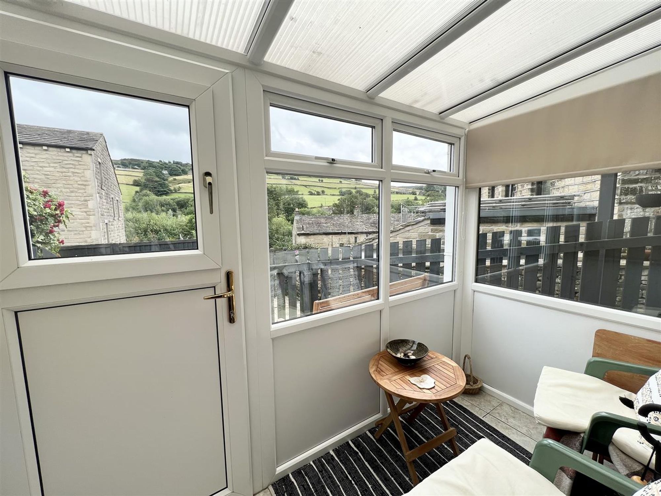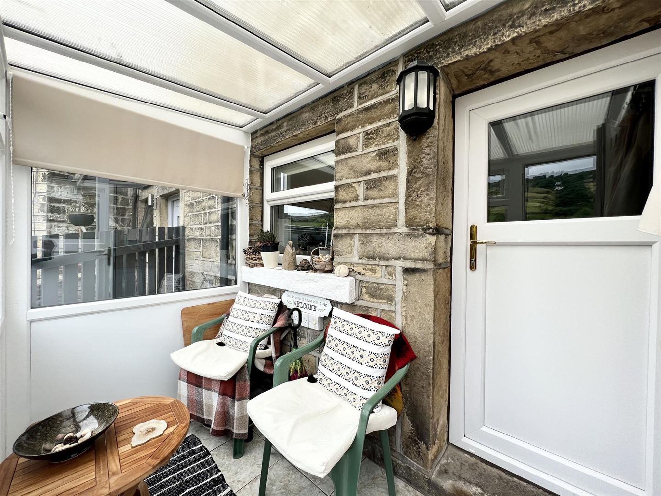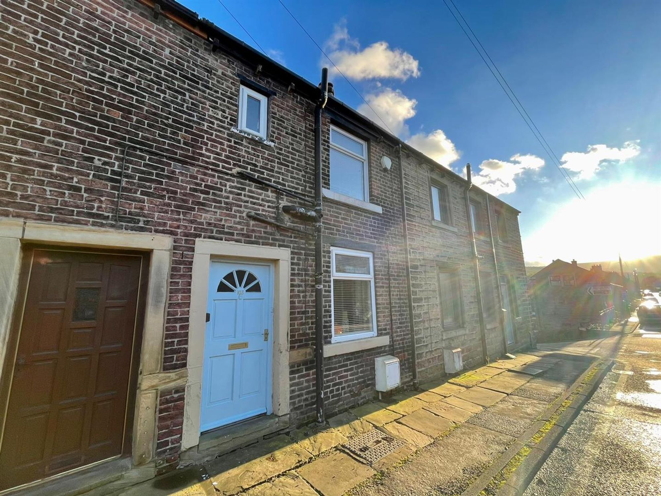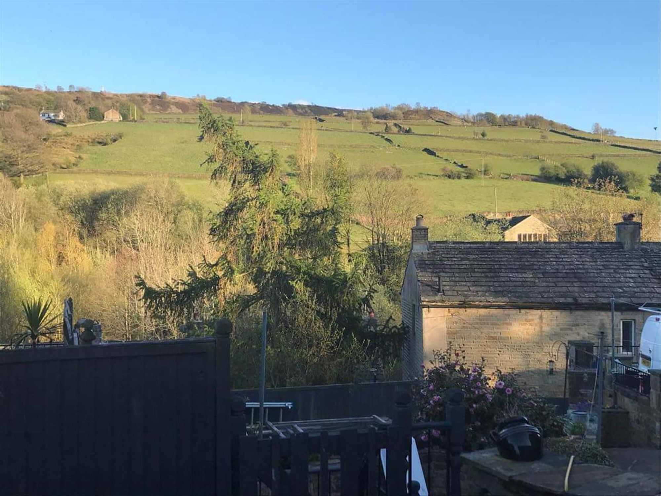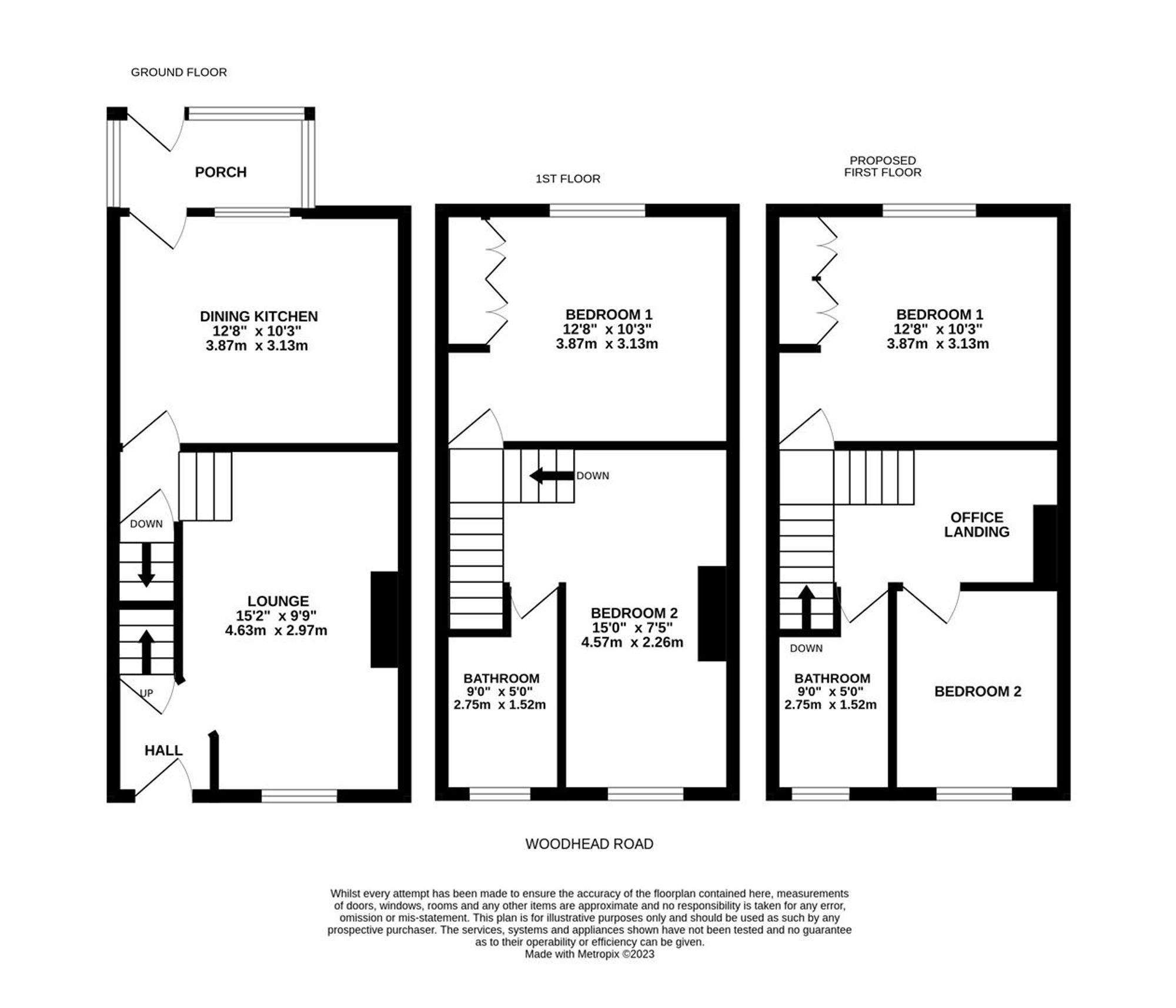Externally to the front the property is accessed directly off Woodhead Road.
ENTRANCEEnter the property through a timber and glazed front door into the entrance. There is part tiled and part carpeted flooring, panelled walls, part decorative coving to the ceilings, a ceiling light point and radiator. The entrance has a doorway which provides access to the lounge and a door encloses a staircase rising to the first floor. There is an exposed timber beam to the ceiling.
LOUNGEDimensions: 4.57m’0.61m” x 2.97m” (15’2” x 9'9”). THE lounge is a light and airy reception room which features two exposed timber beams to the ceiling, central ceiling light point, radiator and a double-glazed window to the front elevation which provides the room with a great deal of natural light. There is a decorative fireplace, and a short four step stairwell leads to the kitchen and to the understairs cupboard.
UNDERSTAIRS STOREDimensions: 1.83m’3.05m” x 0.61m’1.52m” (6’10” x 2’5”). The under stairs storage is a useful addition to the home with recessed stone shelving, a wall light point.
KITCHENDimensions: 3.66m’2.44m” x 3.12m” (12’8” x 10'3”). A multi panel door provides access to the kitchen from the vestibule of the lounge. The kitchen features a range of fitted wall and base units with complimentary walled edge work surfaces over which incorporate a one-and-a-half bowl stainless steel and sink and drainer unit with chrome mixer tap. The kitchen is equipped with built in appliances including a four-ring ceramic hob with canopy style cooker hood over and a built-in electric oven. There is space for a tall standing fridge and freezer unit, tiling to the splash areas and there is space and provisions for an under counter automatic washing machine. The kitchen features tiled flooring, a double-glazed window to the rear elevation, ceiling light point, and a double-glazed door provides access to the rear porch.
REAR PORCHDimensions: 2.44m’1.83m” x 1.22m’1.22m (8’6” x 4’4"). The rear porch enjoys fabulous open aspect views across the valley of rolling fields and open countryside. There are banks of double-glazed windows to the side elevations and the rear elevation, and a double-glazed external stable style door provides access to the rear gardens. There is tiled flooring, a wall light point and a window to the rear of the room which provides borrowed light to the kitchen.
FIRST FLOOR BEDROOM ONEDimensions: 3.05m’1.22m” x 3.96m’0.00m (10’4” x 13’0"). Bedroom one is situated at the rear of the property and enjoys a great deal of natural light. The room is a double bedroom which has ample space for free standing furniture. There is ceiling light point, radiator and a double-glazed window to the rear elevation which takes full advantage of the position of the property with fabulous open aspect views. The room benefits from built in wardrobes which have cupboards above, hanging rails and shelving in situ.
LANDINGTaking the staircase to the first floor you reach the landing which has a multipaneled door providing access to bedroom one and a further staircase rises to the second bedroom. Please note access to the house bathroom is via bedroom two. The bedroom could be enclosed subject to necessary works as depicted on the prospective floor plan.
BEDROOM TWODimensions: 4.57m’0.00m” x 2.13m,1.52m max (15’0” x 7,05" max). Bedroom two is a fabulous expense of space which could be utilised as a home office, recreational space or bedroom. There is a double-glazed window to the front elevation, two ceiling light points, a radiator and built in wardrobes with hanging rails and cupboards above and there is a loft hatch which provides access to a useful space.
BATHROOMDimensions: 2.74m’0.00m” x 1.52m’0.00m (9’0” x 5’0"). The bathroom is accessed of bedroom two and features a three-piece fitted suite. This comprises a low level w.c., pedestal wash hand basin and a panel bath with electric Mira sports shower above. There is tiling to the dado height and splash areas, vinal tiled flooring, a double-glazed window with obscure glass to the front elevation and a ceiling light point.
EXTERNAL REARExternally to the rear the property has a quaint yet beautiful, low maintenance garden which offers fabulous open aspect views across the valley. The rear garden is south facing and enclosed with fenced boundaries. It is predominately gravelled with a flagged pathway, and with a small, flagged area to enjoy the afternoon and evening sun.
ADDITIONAL INFORMATIONPlease note the property benefits from having a new roof, new boiler installed and having been rewired approx. two years ago (Correct as of August 2023). Carpets, curtains and blinds are included as part of the sale. The fridge-freezer and washing machine are available under separate negotiation.
EPCThe EPC rating for this property is D
COUNCIL TAXThe property is in Council Tax Band A Kirklees MC
TENUREThis property is Freehold
D
Repayment calculator
Mortgage Advice Bureau works with Simon Blyth to provide their clients with expert mortgage and protection advice. Mortgage Advice Bureau has access to over 12,000 mortgages from 90+ lenders, so we can find the right mortgage to suit your individual needs. The expert advice we offer, combined with the volume of mortgages that we arrange, places us in a very strong position to ensure that our clients have access to the latest deals available and receive a first-class service. We will take care of everything and handle the whole application process, from explaining all your options and helping you select the right mortgage, to choosing the most suitable protection for you and your family.
Test
Borrowing amount calculator
Mortgage Advice Bureau works with Simon Blyth to provide their clients with expert mortgage and protection advice. Mortgage Advice Bureau has access to over 12,000 mortgages from 90+ lenders, so we can find the right mortgage to suit your individual needs. The expert advice we offer, combined with the volume of mortgages that we arrange, places us in a very strong position to ensure that our clients have access to the latest deals available and receive a first-class service. We will take care of everything and handle the whole application process, from explaining all your options and helping you select the right mortgage, to choosing the most suitable protection for you and your family.
How much can I borrow?
Use our mortgage borrowing calculator and discover how much money you could borrow. The calculator is free and easy to use, simply enter a few details to get an estimate of how much you could borrow. Please note this is only an estimate and can vary depending on the lender and your personal circumstances. To get a more accurate quote, we recommend speaking to one of our advisers who will be more than happy to help you.
Use our calculator below

