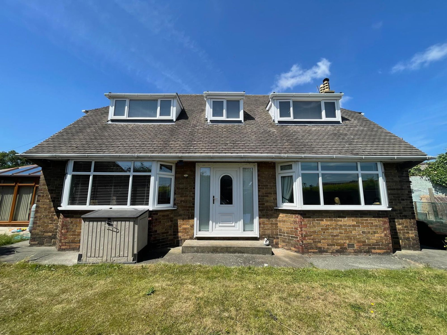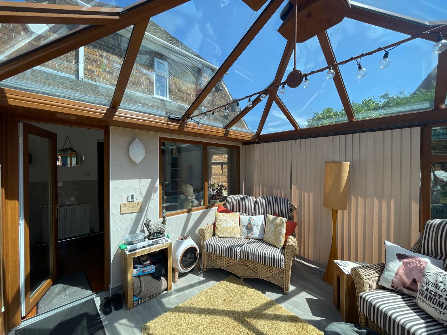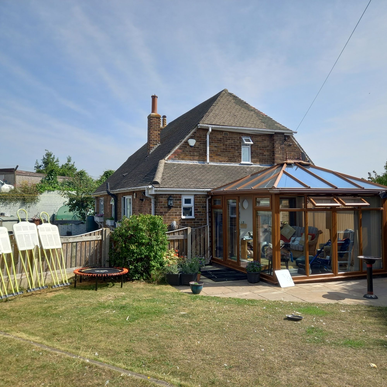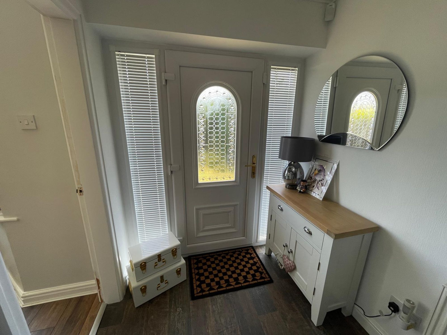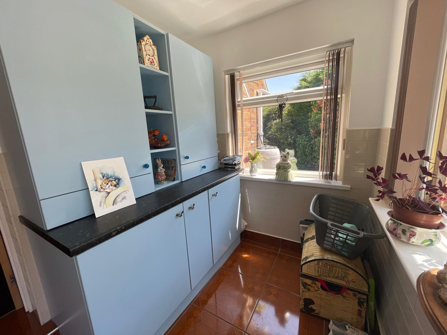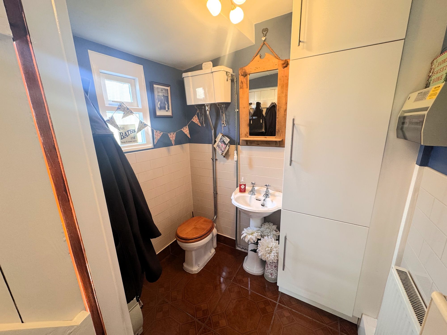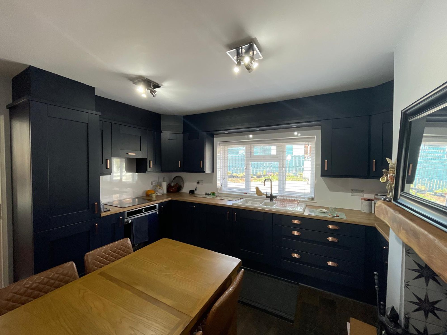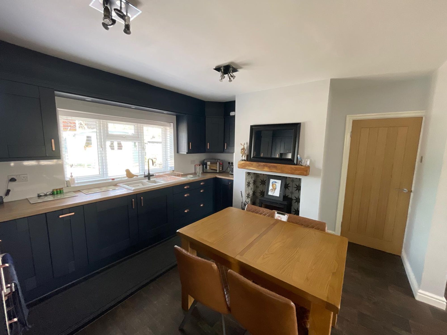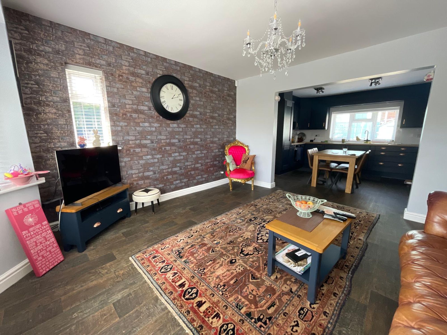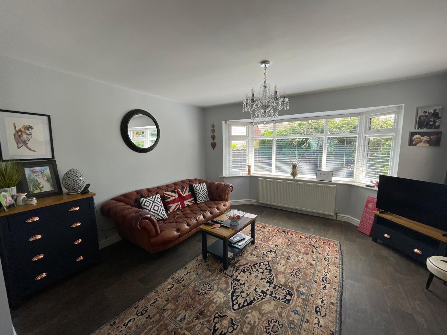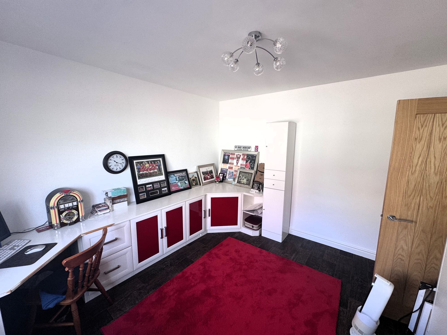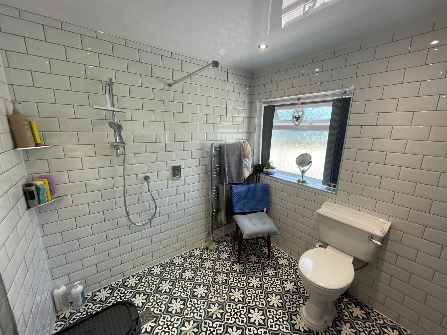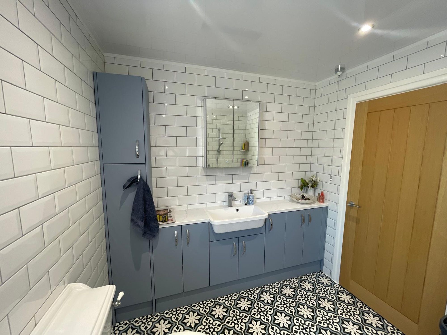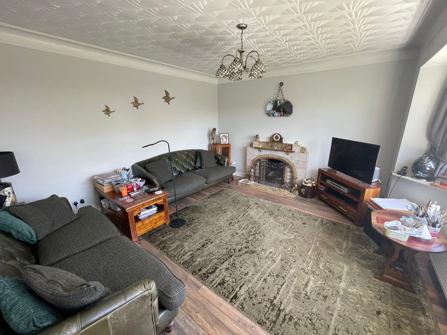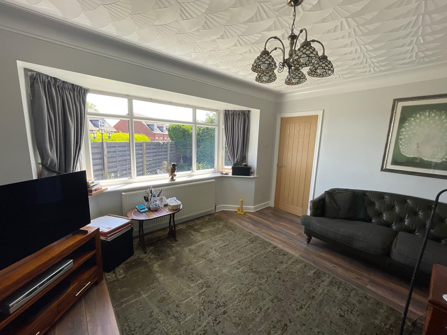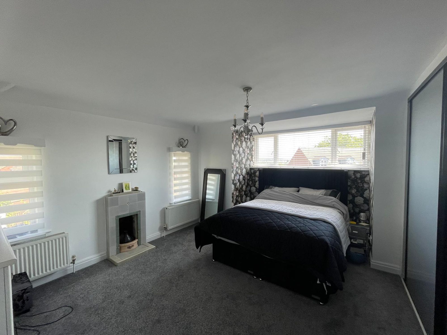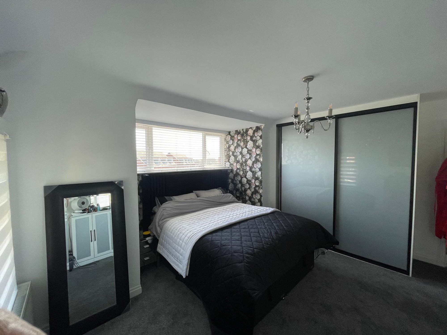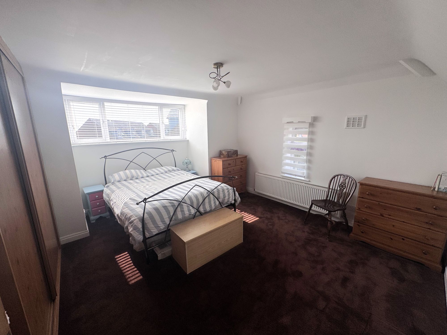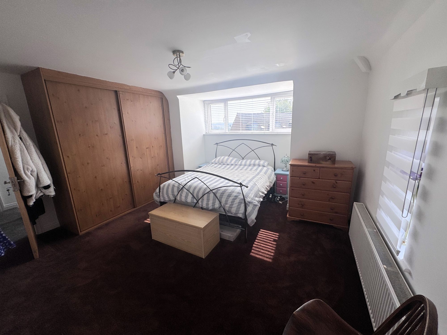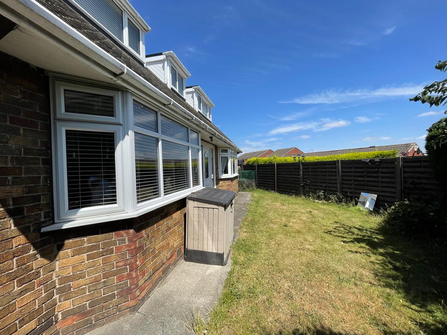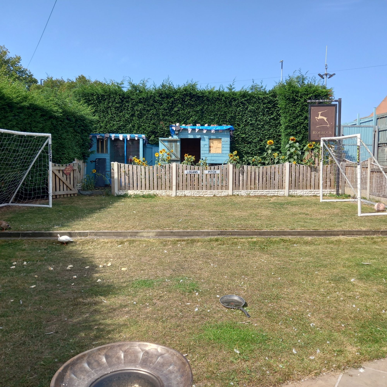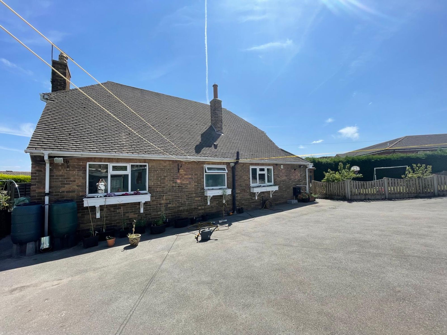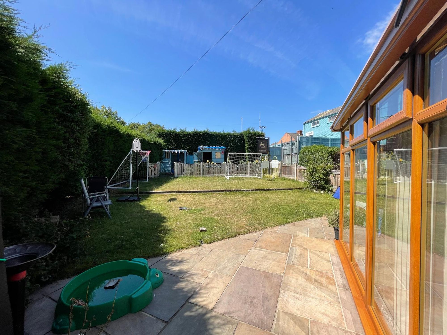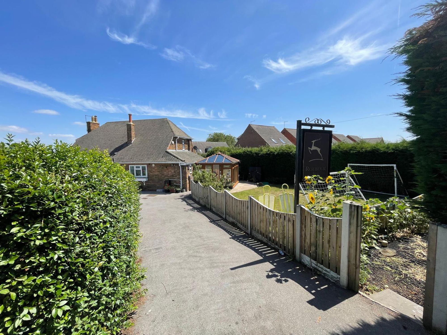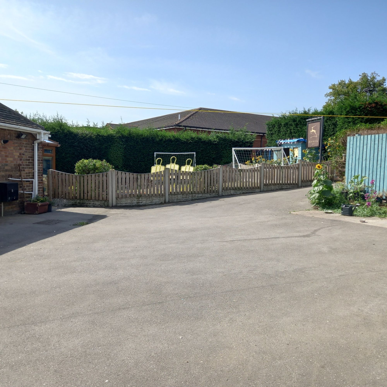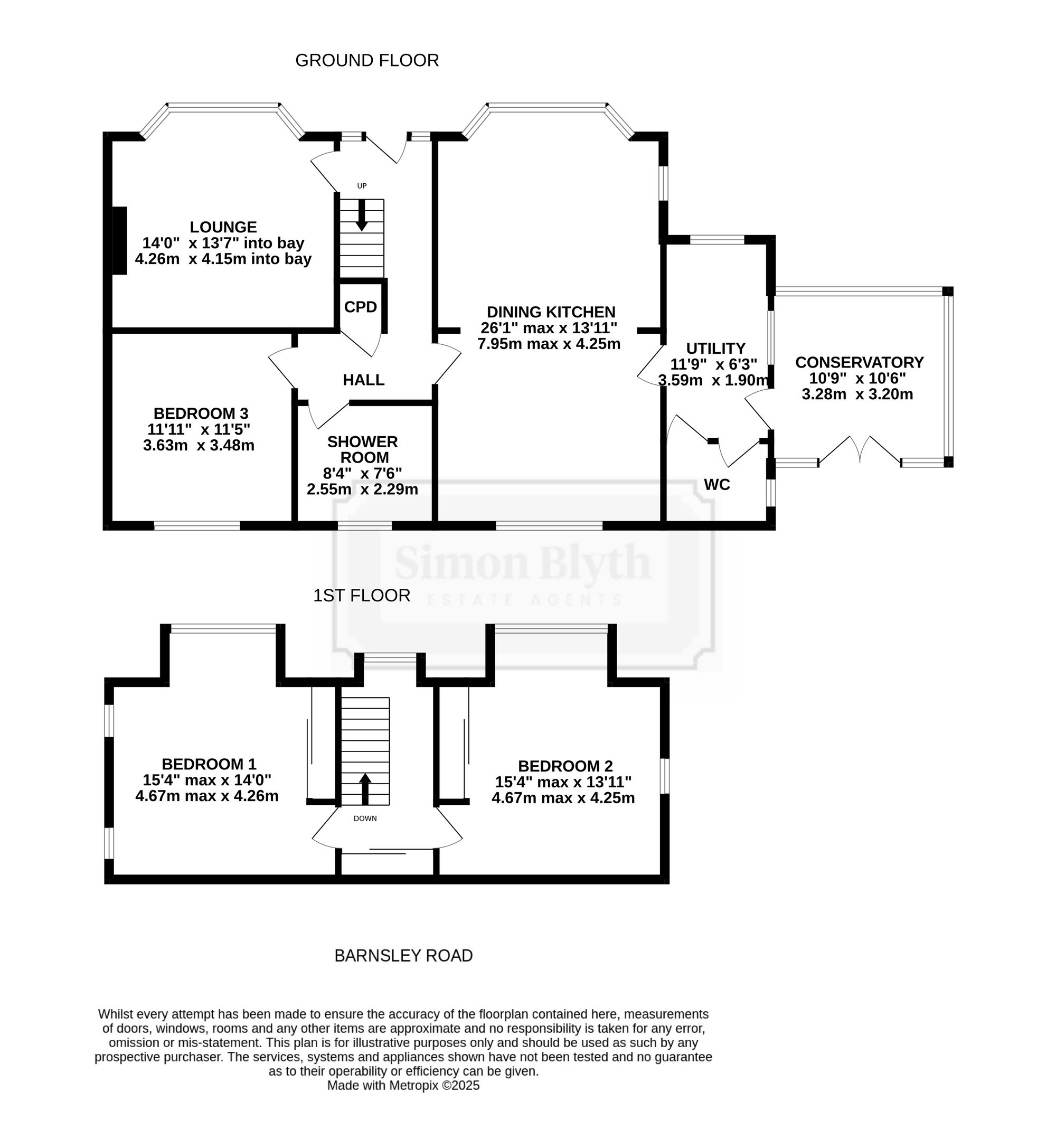THIS SPACIOUS THREE BEDROOM DORMA BUNGALOW IS SITUATED IN ITS OWN PRIVATE SURROUNDINGS, WITH GARDENS AND PARKING FOR SEVERAL CARS. RECENTLY DECORATED THROUGHOUT WITH A NEW KITCHEN, THIS BUNGALOW PROVIDES AN IDEAL BLEND OF COMFORT, SPACE AND CONVENIENCE — PERFECT FOR FAMILIES, PROFESSIONALS, AND COMMUTERS ALIKE.
This property briefly comprises of three bedrooms, dining kitchen, lounge, conservatory, shower room and utility room. Outside there are lawned areas, flower borders and parking for several cars making it an ideal choice for households with multiple cars or those in need of additional storage.
To be potentially sold in conjunction with The Garages, Barnsley Road as access is gained via The Garage.
The property is accessed off Barnsley Road through a double wooden gate down a tarmacked drive. Enter into the property through the property’s conservatory.
CONSERVATORY10' 9" x 10' 6" (3.28m x 3.20m)
The conservatory is brown UPVC with full height double glazing with a double patio door to the front elevation. The conservatory is finished to a high standard with attractive flooring. Continue through to the property through a double-glazed door into the utility room.
11' 9" x 6' 3" (3.59m x 1.90m)
The utility room is fitted with a range of wall and base units including plumbing and provisions for an integral washing machine. There is attractive tiled flooring, part tiling walls, ceiling light point, radiator and a double-glazed window overlooking the rear elevation. From the utility room, doors provide access to the downstairs W.C. and the dining kitchen.
Comprising of a two-piece suite in the form of; high flush W.C, pedestal basin with Victorian chrome taps over. The room has a celling light, tiling walls, radiator, opaque single glazed window and storage cupboard housing the boiler.
DINING KITCHEN26' 1" x 13' 11" (7.95m x 4.25m)
Accessed form the utility room and separated into two rooms with wood effect laminate flooring throughout. The kitchen itself has a range of recently fitted wall and base units in a navy shaker style with a wood effect work surface and tiled splashbacks. There are integrated appliances in the form of; integrated fridge / freezer, integrated oven and grill with four ring burner induction hob with extractor fan over and one and half bowl porcelain sink with chrome mixer tap over. The room has inset ceiling lights, under cupboard lighting uPVC double glazed window and the main focal point being a multi fuel fire with wooden mantel.
From the kitchen an archway leads into the dining room. A spacious reception space with ceiling light, coving to the ceiling, radiator and uPVC double glazed bow window to rear and uPVC double glazed window to side.
BEDROOM THREE11' 11" x 11' 5" (3.63m x 3.48m)
Accessed from the entrance hall, currently used as an office space but an idea 3rd bedroom. The room has a ceiling light, radiator, wood effect laminate flooring and uPVC double glazed window to front.
8' 4" x 7' 6" (2.55m x 2.29m)
Comprising of a modern three-piece suite in the form of; close coupled W.C, basin sat within vanity unit with chrome mixer tap over, waterfall shower with separate handheld attachment and glazed shower screen. The room has inset ceiling spotlights, full tiling to walls and floor, chrome towel rail/ radiator and opaque uPVC double glazed window.
14' 0" x 13' 7" (4.26m x 4.15m)
Accessed form the entrance hall, a spacious principal reception room with the main focal point being a fireplace sat within tiled surround and hearth using smokeless fuel, ceiling light, central heating radiator, wood effect laminate flooring.
A staircase rises from the entrance hall to the first-floor landing with ceiling light, built in storage cupboard, access to eaves storage and access to loft via hatch.
BEDROOM ONE15' 4" x 14' 0" (4.67m x 4.26m)
A spacious double bedroom with ceiling light, two central heating radiators, built in wardrobes, access to eaves storage, fireplace with tiled surround, hearth and mantel, three uPVC double glazed windows to the side with privacy blinds and further uPVC double glazed window to front.
15' 4" x 13' 11" (4.67m x 4.25m)
A further double bedroom with built in wardrobes, ceiling light, central heating radiator and two sets of uPVC double glazed windows.
Warning: Attempt to read property "rating" on null in /srv/users/simon-blyth/apps/simon-blyth/public/wp-content/themes/simon-blyth/property.php on line 314
Warning: Attempt to read property "report_url" on null in /srv/users/simon-blyth/apps/simon-blyth/public/wp-content/themes/simon-blyth/property.php on line 315
Repayment calculator
Mortgage Advice Bureau works with Simon Blyth to provide their clients with expert mortgage and protection advice. Mortgage Advice Bureau has access to over 12,000 mortgages from 90+ lenders, so we can find the right mortgage to suit your individual needs. The expert advice we offer, combined with the volume of mortgages that we arrange, places us in a very strong position to ensure that our clients have access to the latest deals available and receive a first-class service. We will take care of everything and handle the whole application process, from explaining all your options and helping you select the right mortgage, to choosing the most suitable protection for you and your family.
Test
Borrowing amount calculator
Mortgage Advice Bureau works with Simon Blyth to provide their clients with expert mortgage and protection advice. Mortgage Advice Bureau has access to over 12,000 mortgages from 90+ lenders, so we can find the right mortgage to suit your individual needs. The expert advice we offer, combined with the volume of mortgages that we arrange, places us in a very strong position to ensure that our clients have access to the latest deals available and receive a first-class service. We will take care of everything and handle the whole application process, from explaining all your options and helping you select the right mortgage, to choosing the most suitable protection for you and your family.
How much can I borrow?
Use our mortgage borrowing calculator and discover how much money you could borrow. The calculator is free and easy to use, simply enter a few details to get an estimate of how much you could borrow. Please note this is only an estimate and can vary depending on the lender and your personal circumstances. To get a more accurate quote, we recommend speaking to one of our advisers who will be more than happy to help you.
Use our calculator below

