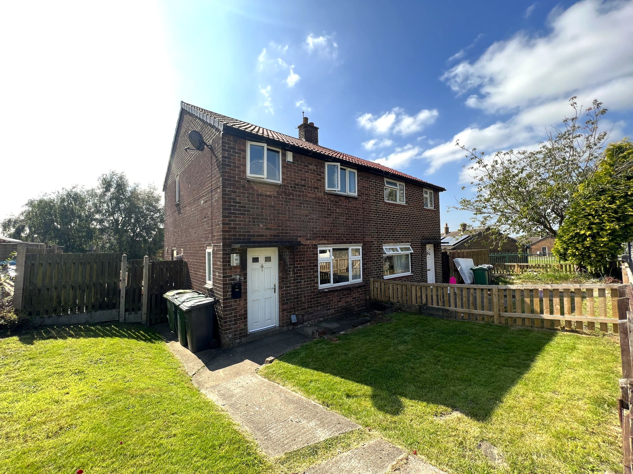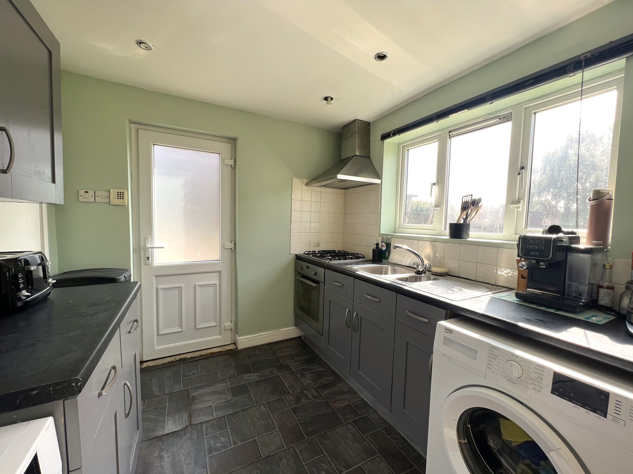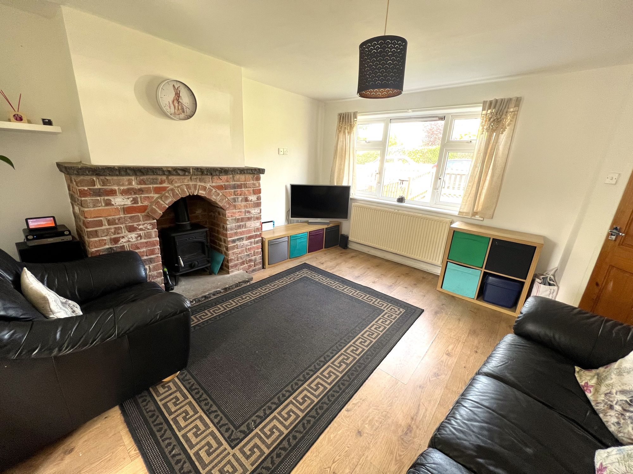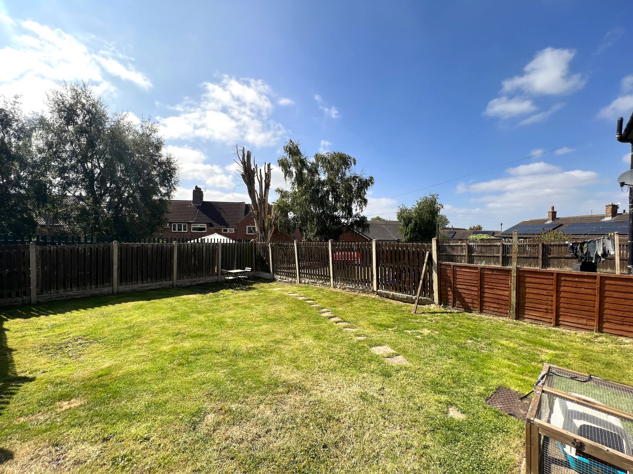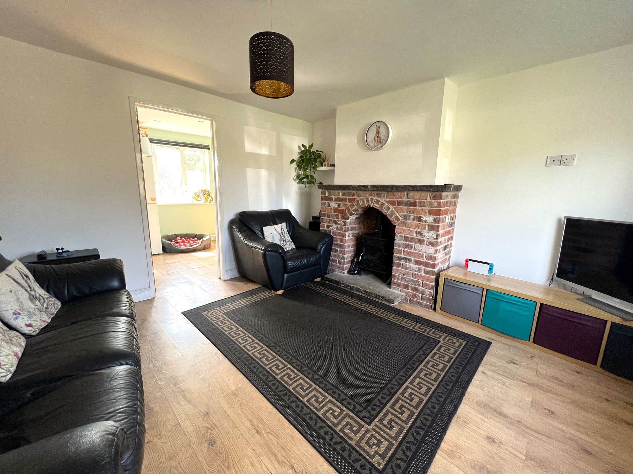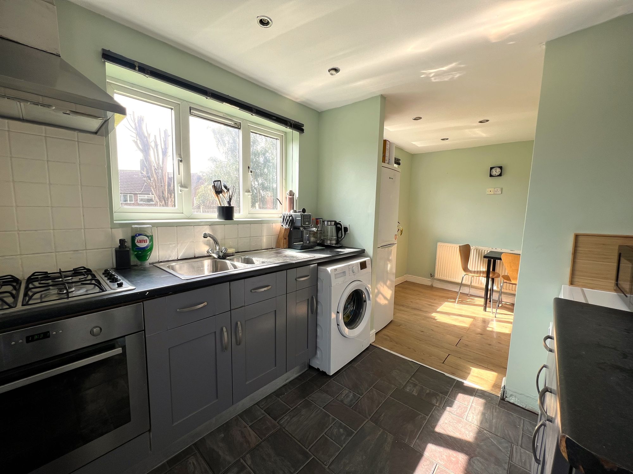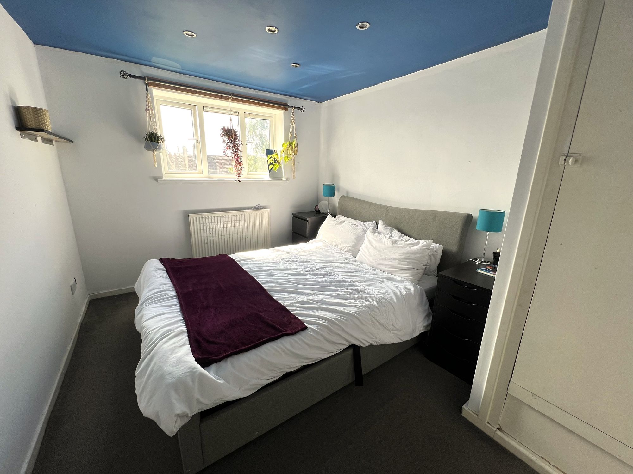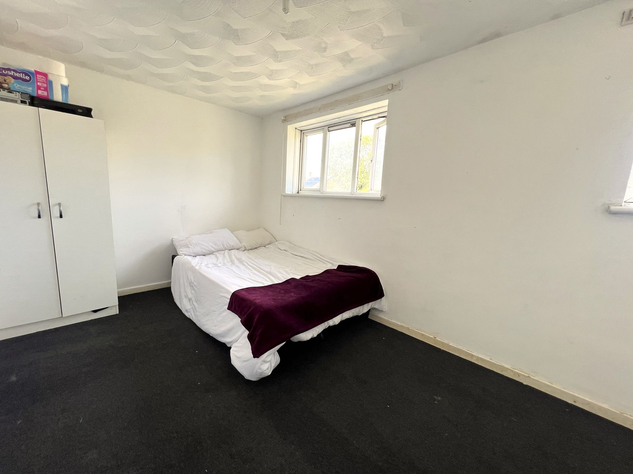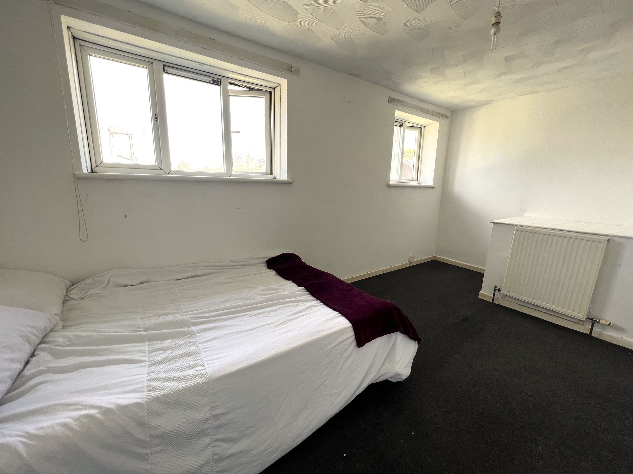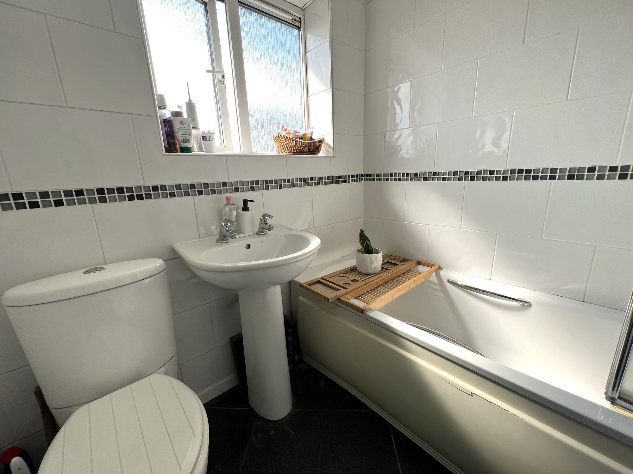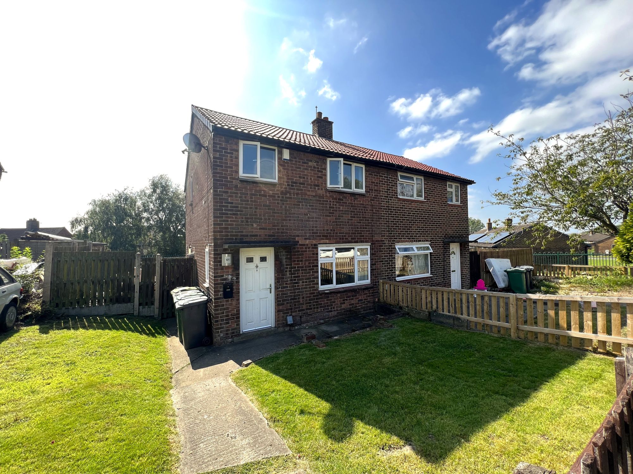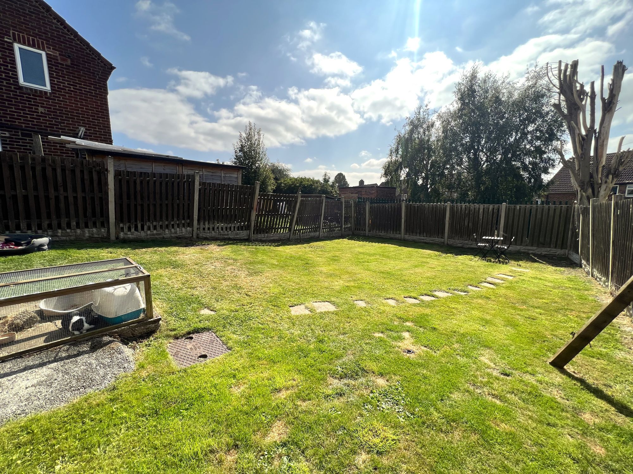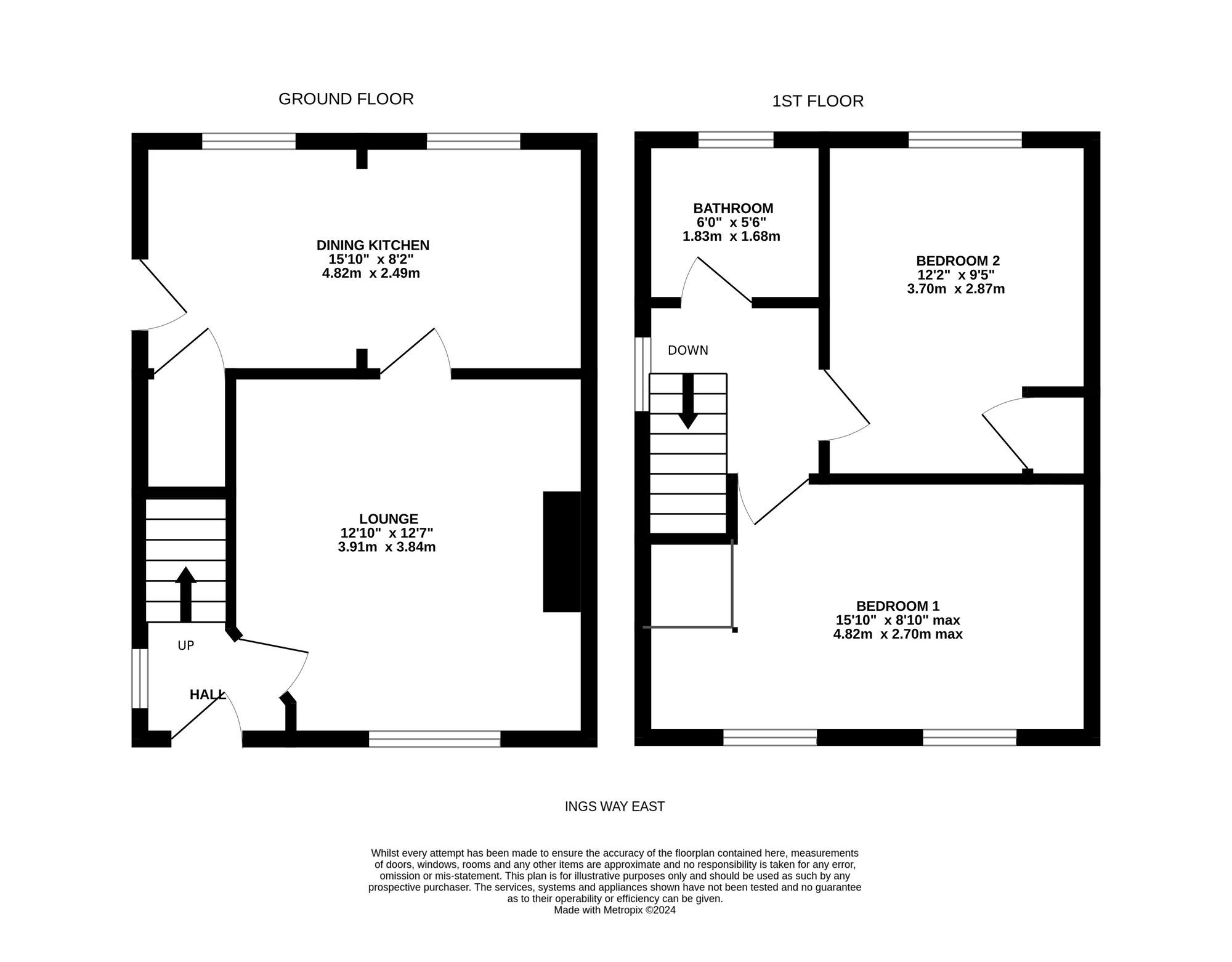SITUATED IN A QUIET CUL-DE-SAC SETTING WITHIN THE SOUGHT-AFTER VILLAGE OF LEPTON, THIS SEMI-DETACHED FAMILY HOME BOASTS A FABULOUS, ENCLOSED GARDEN TO THE REAR, TWO SPACIOUS BEDROOMS WITH THE OPPORTUNITY TO CREATE A THIRD BEDROOM SUBJECT TO NECESSARY WORKS, AND OPEN-PLAN DINING KITCHEN. THE PROPERTY IS IN CATCHMENT FOR WELL-REGARDED SCHOOLING, CLOSE TO VILLAGE AMENITIES, AND IS IDEALLY POSITIONED FOR ACCESS TO COMMUTER LINKS.
The property accommodation briefly comprises of entrance, lounge and open-plan dining kitchen to the ground floor. To the first floor are two bedrooms and the house bathroom. Externally, there is a low maintenance lawn garden and pathway to the front, and a generously proportioned lawn garden with hardstanding to the rear.
Tenure Freehold. Council Tax Band B. EPC Rating D.
Enter into the property through a double-glazed, composite front door with obscure glazed inserts. There is laminate flooring, inset spotlighting to the ceiling, a radiator, a double-glazed window to the side elevation, a multi-panel door providing access to the lounge and a staircase with wooden banister rising to the first floor.
LOUNGE12' 10" x 12' 7" (3.91m x 3.84m)
The lounge is a generously proportioned, light and airy reception room with a bank of double-glazed windows to the front elevation. The laminate flooring continues through from the entrance and there is a central ceiling light point, a radiator, and a multi-panel timber and glazed door with obscure glazed inserts leading into the dining room. The focal point of the room is the inglenook brick fireplace with cast-iron, log burning stove set upon a raised stone hearth.
15' 10" x 8' 2" (4.83m x 2.49m)
The kitchen area features a range of fitted wall and base units with shaker-style cupboard fronts and complementary rolled-edge work surfaces over, which incorporate a one-and-a-half-bowl, stainless steel sink and drainer unit with chrome mixer tap. There is a four-ring gas hob with canopy-style cooker hood over and a built-in electric oven. There is tiling to the splash areas, space and provisions for an automatic washing machine and tumble dryer, a useful understairs pantry, tile-effect vinyl flooring, a bank of double-glazed windows to the rear elevation, and a double-glazed external door with obscure glazed inserts leading to the rear gardens.
The dining room is open-plan to the kitchen area and features a bank of double-glazed windows to the rear elevation, which provide pleasant views across the property's well-proportioned gardens. There is inset spotlighting to the ceiling, a radiator, a television point, and a continuation of the laminate flooring from the lounge.
FIRST FLOOR LANDINGTaking the staircase from the entrance, you reach the first floor landing, which features doors providing access to two well-proportioned double bedrooms and the house bathroom. There is inset spotlighting to the ceiling, a loft hatch providing access to a useful attic space, and a double-glazed window to the side elevation.
BEDROOM ONE15' 10" x 8' 10" (4.83m x 2.69m)
Bedroom one is situated to the front of the property and benefits from a wealth of natural light cascading through two banks of double-glazed windows to the front elevation. There is a ceiling light point, a radiator, and additional storage over the bulkhead for the stairs.
** Please note that this room could be reconfigured to create two bedrooms subject to necessary works. **
12' 2" x 9' 5" (3.71m x 2.87m)
Bedroom two is a light and airy double bedroom with ample space for freestanding furniture. There is a bank of double-glazed windows to the rear elevation, a radiator, inset spotlighting to the ceiling, and a useful fitted cupboard for additional storage.
6' 0" x 5' 6" (1.83m x 1.68m)
The house bathroom features a white three-piece suite comprising of a panel bath with thermostatic shower over and glazed concertina shower guard, a pedestal wash hand basin, and a low-level w.c. with push-button flush. There is tiled flooring, tiling to the walls, a vanity mirror, a chrome ladder-style radiator, inset spotlighting to the ceiling, an extractor fan, and a bank of double-glazed windows with obscure glass to the rear elevation.
Repayment calculator
Mortgage Advice Bureau works with Simon Blyth to provide their clients with expert mortgage and protection advice. Mortgage Advice Bureau has access to over 12,000 mortgages from 90+ lenders, so we can find the right mortgage to suit your individual needs. The expert advice we offer, combined with the volume of mortgages that we arrange, places us in a very strong position to ensure that our clients have access to the latest deals available and receive a first-class service. We will take care of everything and handle the whole application process, from explaining all your options and helping you select the right mortgage, to choosing the most suitable protection for you and your family.
Test
Borrowing amount calculator
Mortgage Advice Bureau works with Simon Blyth to provide their clients with expert mortgage and protection advice. Mortgage Advice Bureau has access to over 12,000 mortgages from 90+ lenders, so we can find the right mortgage to suit your individual needs. The expert advice we offer, combined with the volume of mortgages that we arrange, places us in a very strong position to ensure that our clients have access to the latest deals available and receive a first-class service. We will take care of everything and handle the whole application process, from explaining all your options and helping you select the right mortgage, to choosing the most suitable protection for you and your family.
How much can I borrow?
Use our mortgage borrowing calculator and discover how much money you could borrow. The calculator is free and easy to use, simply enter a few details to get an estimate of how much you could borrow. Please note this is only an estimate and can vary depending on the lender and your personal circumstances. To get a more accurate quote, we recommend speaking to one of our advisers who will be more than happy to help you.
Use our calculator below

