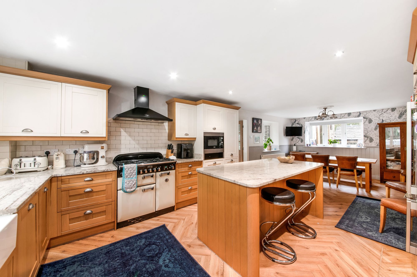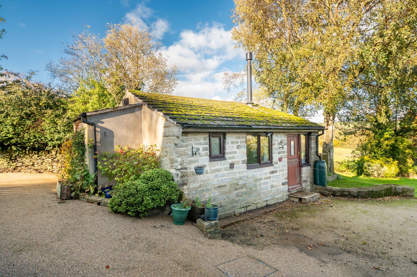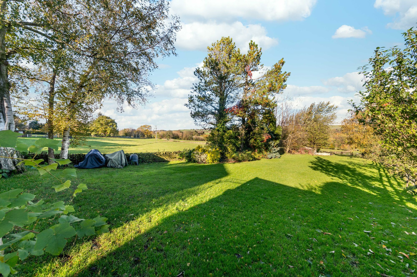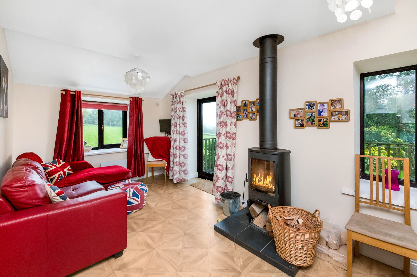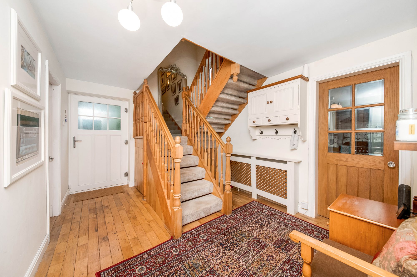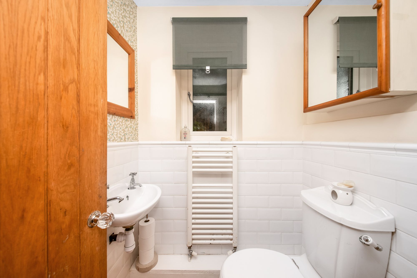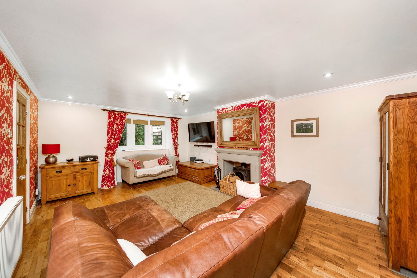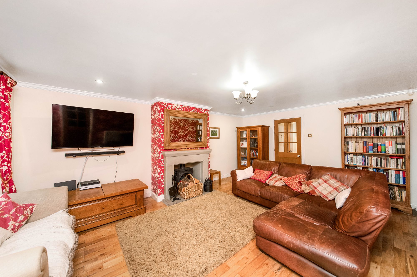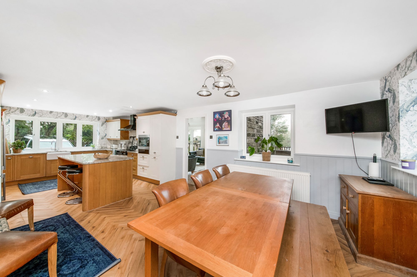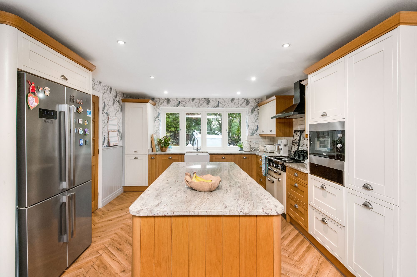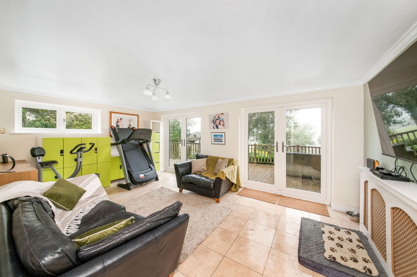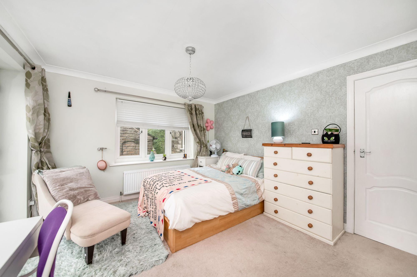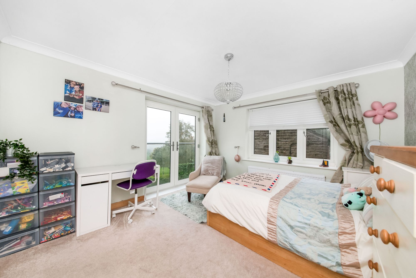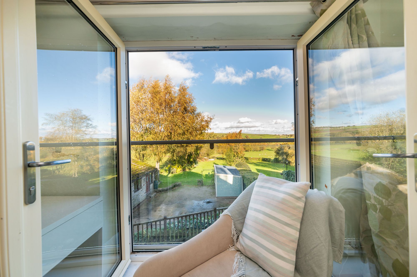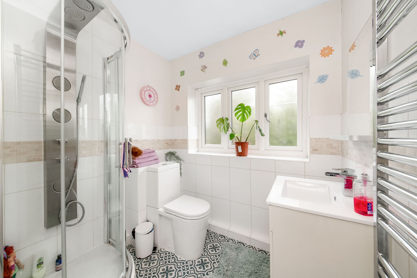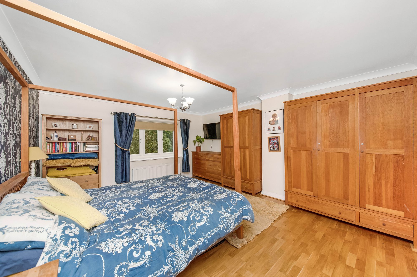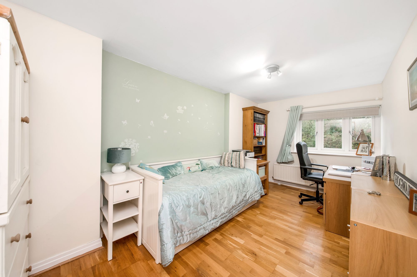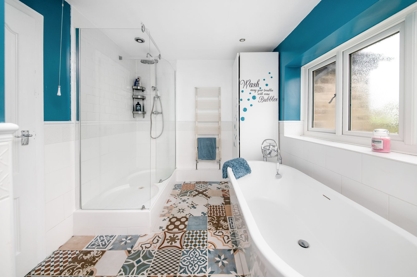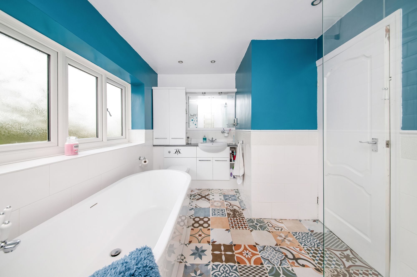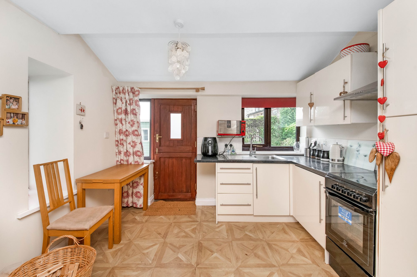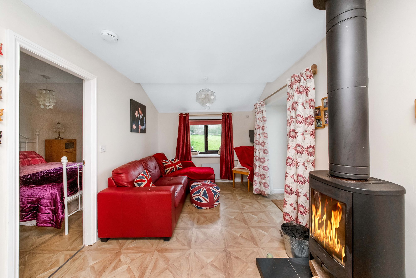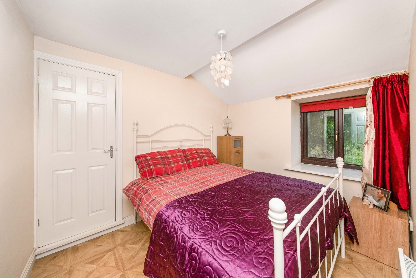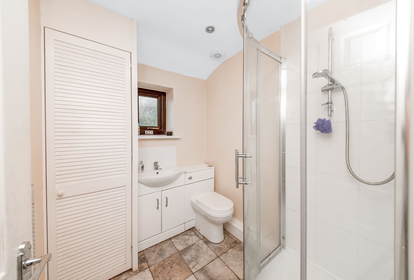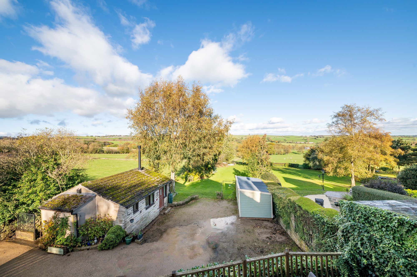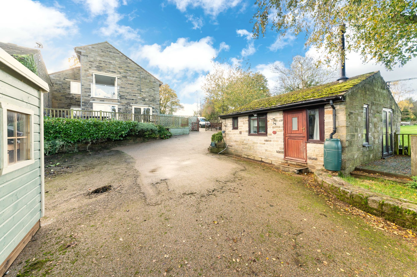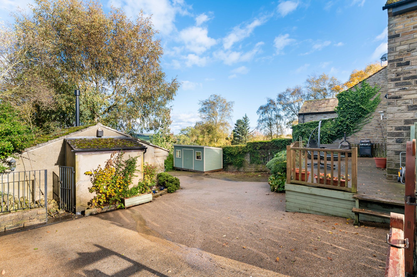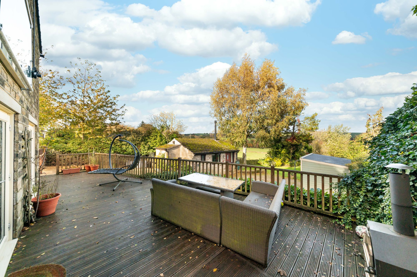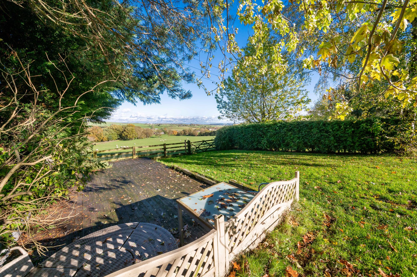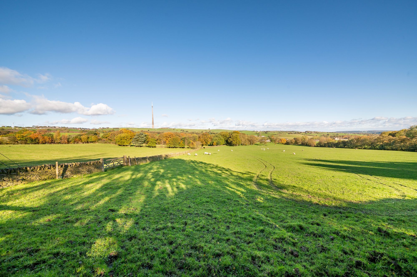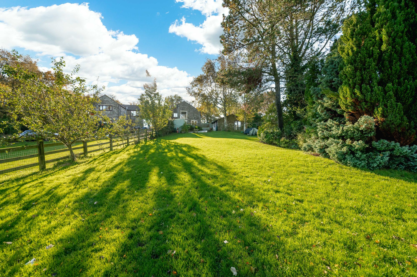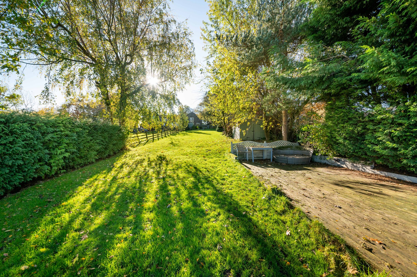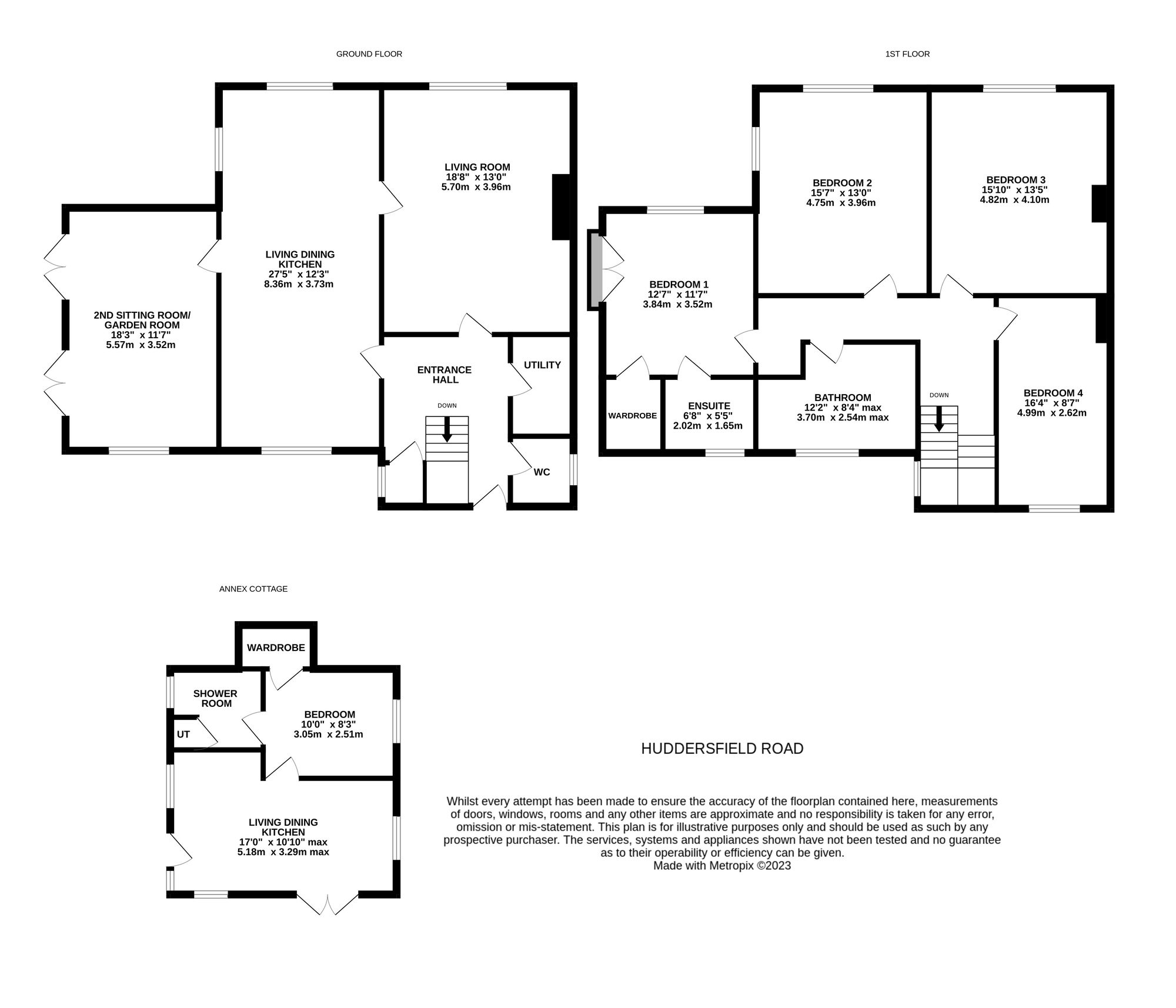SAT IN APPROXIMATELY 1/3 OF AN ACRE, THIS BEAUTIFULLY POSITIONED HOME OFFERS STUNNING VIEWS OUT OVER NEIGHBOURING FARMLAND AND IS LOCATED BETWEEN THE VILLAGES OF SHELLEY AND SKELMANTHORPE, JUST A FEW MINUTES WALK AWAY FROM SHELLEY COLLEGE AND SIXTH FORM.
Benefitting from a large resin driveway, the home features generous four-bedroom accommodation, with an en-suite and dressing room to bedroom one, an impressive hallway, a large living room, a superb through dining living kitchen, and a well-positioned second sitting room with twin glazed doors enjoying the lovely views. There is also a detached, one-bedroom annex.
EPC Rating C. Council Tax Code F. Tenure Freehold.
Enter into the property through an attractive broad door with obscure glazing which gives access through to the entrance hall. There is parquet flooring and a stunning timber staircase with spindle balustrading leading to a half landing with feature window providing a superb view across the garden, paddock and beyond. There are doorways providing access to the downstairs w.c., the living room, the utility room, and the living dining kitchen.
DOWNSTAIRS W.C.The downstairs w.c. benefits from a continuation of the parquet flooring and features a low-level w.c., a wash hand basin, tiling where appropriate, display shelving, and a combination central heating radiator/heated towel rail.
UTILITY ROOMA doorway from the entrance hall leads into a good-sized utility room.
LIVING ROOMThe living room is generously proportioned and benefits from a continuation of the beautiful parquet flooring. There is a delightful stone fireplace with raised stone hearth, which is home to a multi-fuel cast iron stove. There is inset spotlighting to the ceiling, a chandelier point, decorative coving, and a bay window providing a pleasant outlook.
LIVING DINING KITCHENThis through-room has windows to three sides, affording a large amount of natural light and pleasant views. There is inset spotlighting to the ceiling, a chandelier point above the dining area, and very attractive flooring. The room is decorated to a high standard and has dado paneling to the half-height on the walls. There is also a doorway leading through to the second sitting room. There is also a sealed hatch leading to a keeping cellar beneath the dining area. The kitchen benefits from a very comprehensive range of units to both the high and low level with delightful marble working surfaces. There is a Belfast sink with chrome mixer tap over, an integrated trash drawer, an integrated dishwasher, an integrated microwave and warming drawer. There is also a Range Master oven with the usual warming ovens and five-ring gas hob, and a matching extractor fan over.
SECOND SITTING ROOM / GARDEN ROOMThe second sitting room benefits from beautiful travertine flooring and two sets of twin-glazed doors providing access out to the decked area and gardens. There is a further window to the side, decorative coving to the ceiling, a central ceiling light point, and provisions for a wall-mounted television.
FIRST FLOOR LANDINGThe staircase from the entrance hall turns and rises via the half-landing as previously mentioned up to the first floor landing. There are two ceiling light points, a loft access point, and doorways providing access to four bedrooms and the house bathroom.
BEDROOM ONEBedroom one is a delightful double room with window to the side and beautiful twin glazed doors which provide access to a Juliet glazed balcony and offer a stunning view out over the property’s gardens and beyond. There is decorative coving to the ceiling, a central ceiling light point, electric underfloor heating, and doorways providing access to a dressing room/wardrobe and an en-suite.
BEDROOM ONE EN-SUITE SHOWER ROOMThe en-suite shower room features a stylish three-piece suite comprising of a stylish low-level w.c., a wash hand basin with waterfall tap, and a shower with high-specification fittings. There is an obscure glazed window, a chrome central heating radiator/heated towel rail, tiling to the half-height on the walls and to the full-height around the shower, and electric underfloor heating.
BEDROOM TWOBedroom two is another double bedroom with dual aspect windows, providing a large amount of natural light and long-distance views. There is attractive flooring, a central ceiling light point, and decorative coving.
BEDROOM THREEBedroom three is yet again a delightful double bedroom with feature wall, attractive flooring, a window providing a pleasant outlook, and a central ceiling light point.
BEDROOM FOURBedroom four is a very good-sized room with attractive flooring, a central ceiling light point, and a window to the front elevation.
HOUSE BATHROOMThe house bathroom is of a particularly good size and benefits from beautiful ceramic tiled flooring, ceramic tiling to the half-height on the walls and to the full height around the shower area. The bathroom features a four-piece suite which comprises of a concealed cistern w.c., a wash hand basin with illuminated mirror over and cupboards and display shelving beneath, a shower with fixed glazed screen and high-quality fittings, a double-ended bath with standalone Victorian-style handheld mixer tap/shower unit. There is inset spotlighting to the ceiling, a shaver socket, a combination central heating radiator/heated towel rail, and a bank of four obscure glazed, mullioned windows.
ANNEX COTTAGEAcross the property’s driveway and garden is a detached, stone-built annex cottage. This occupies a beautiful location and offers stunning views to three sides across the property’s gardens and adjoining fields. There is a combination of the solid fuel-burning stove and wall-mounted storage heaters. The annex has been used for a variety of purposes, including as guest accommodation.
ANNEX - LIVING DINING KITCHENThere is a good-sized living dining kitchen space with twin-glazed doors out to an enclosed timber deck, a fantastic ceiling height, and a fabulous wood-burning stove set upon a raised plinth, a window overlooking fields to one side, and further windows overlooking the driveway and gardens.
ANNEX - BEDROOMA doorway from the living dining kitchen leads through to a double bedroom which offers a lovely view out over the adjoining field. There are doorways providing access to a walk-in wardrobe with hanging rails and shelving, and an en-suite shower room.
EN-SUITE SHOWER ROOMThe en-suite shower room benefits from inset spotlighting, an extractor fan, an obscure glazed window, and a chrome central heating radiator/heated towel rail. The shower room comprises of a good-sized shower cubicle, a wash hand basin with cupboards beneath, and a low-level w.c. with concealed cistern. There is also a utility cupboard with plumbing for a smaller-sized washing machine and dryer.
C
Repayment calculator
Mortgage Advice Bureau works with Simon Blyth to provide their clients with expert mortgage and protection advice. Mortgage Advice Bureau has access to over 12,000 mortgages from 90+ lenders, so we can find the right mortgage to suit your individual needs. The expert advice we offer, combined with the volume of mortgages that we arrange, places us in a very strong position to ensure that our clients have access to the latest deals available and receive a first-class service. We will take care of everything and handle the whole application process, from explaining all your options and helping you select the right mortgage, to choosing the most suitable protection for you and your family.
Test
Borrowing amount calculator
Mortgage Advice Bureau works with Simon Blyth to provide their clients with expert mortgage and protection advice. Mortgage Advice Bureau has access to over 12,000 mortgages from 90+ lenders, so we can find the right mortgage to suit your individual needs. The expert advice we offer, combined with the volume of mortgages that we arrange, places us in a very strong position to ensure that our clients have access to the latest deals available and receive a first-class service. We will take care of everything and handle the whole application process, from explaining all your options and helping you select the right mortgage, to choosing the most suitable protection for you and your family.
How much can I borrow?
Use our mortgage borrowing calculator and discover how much money you could borrow. The calculator is free and easy to use, simply enter a few details to get an estimate of how much you could borrow. Please note this is only an estimate and can vary depending on the lender and your personal circumstances. To get a more accurate quote, we recommend speaking to one of our advisers who will be more than happy to help you.
Use our calculator below


