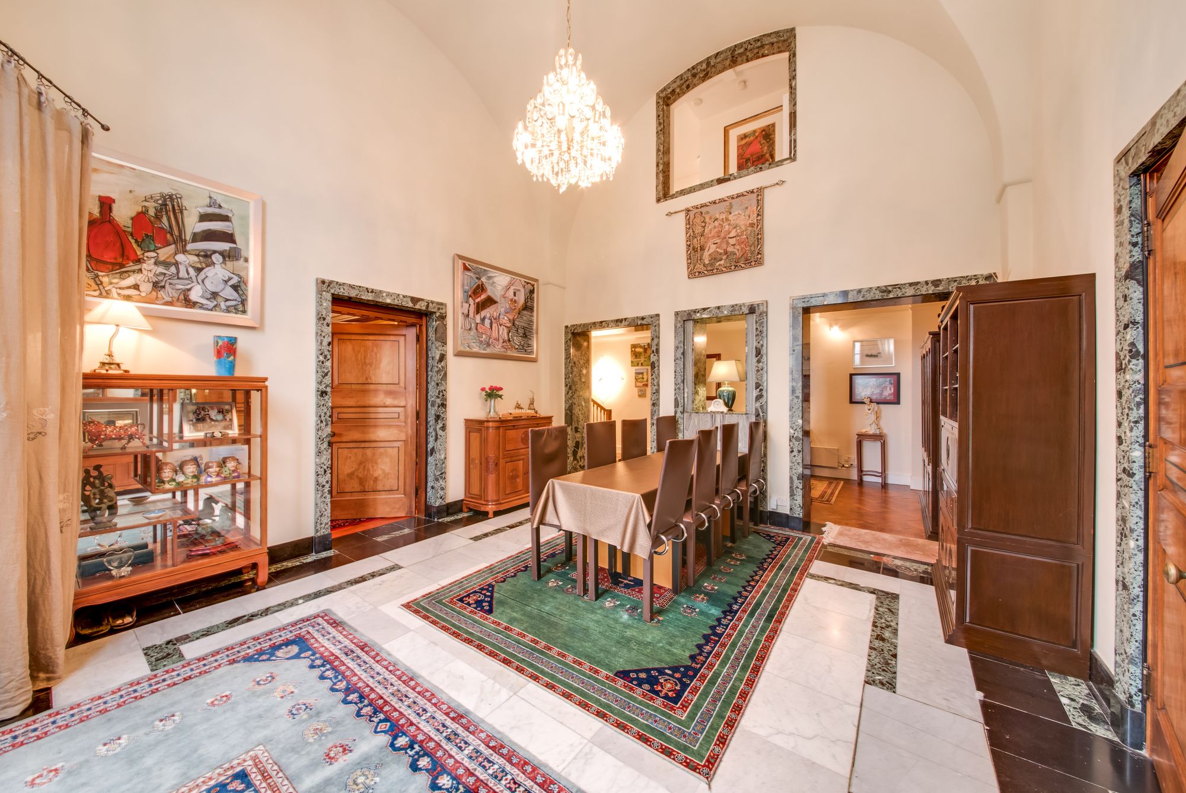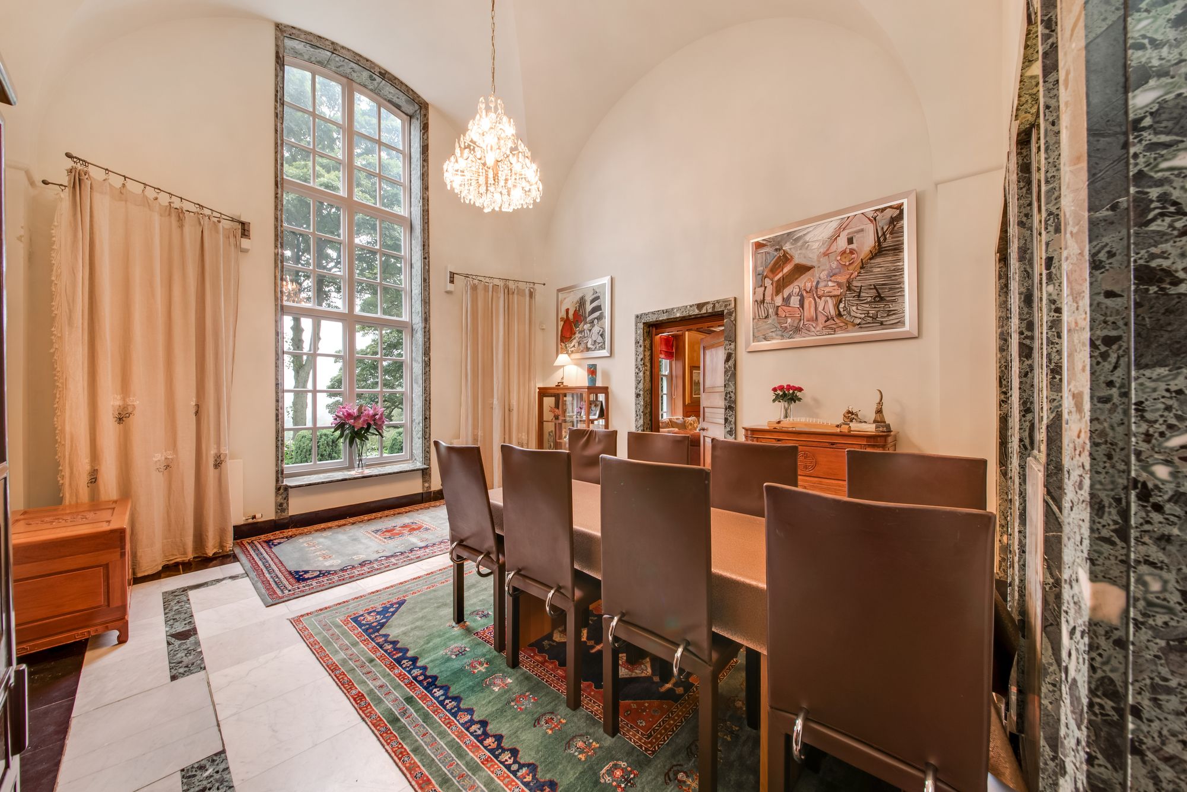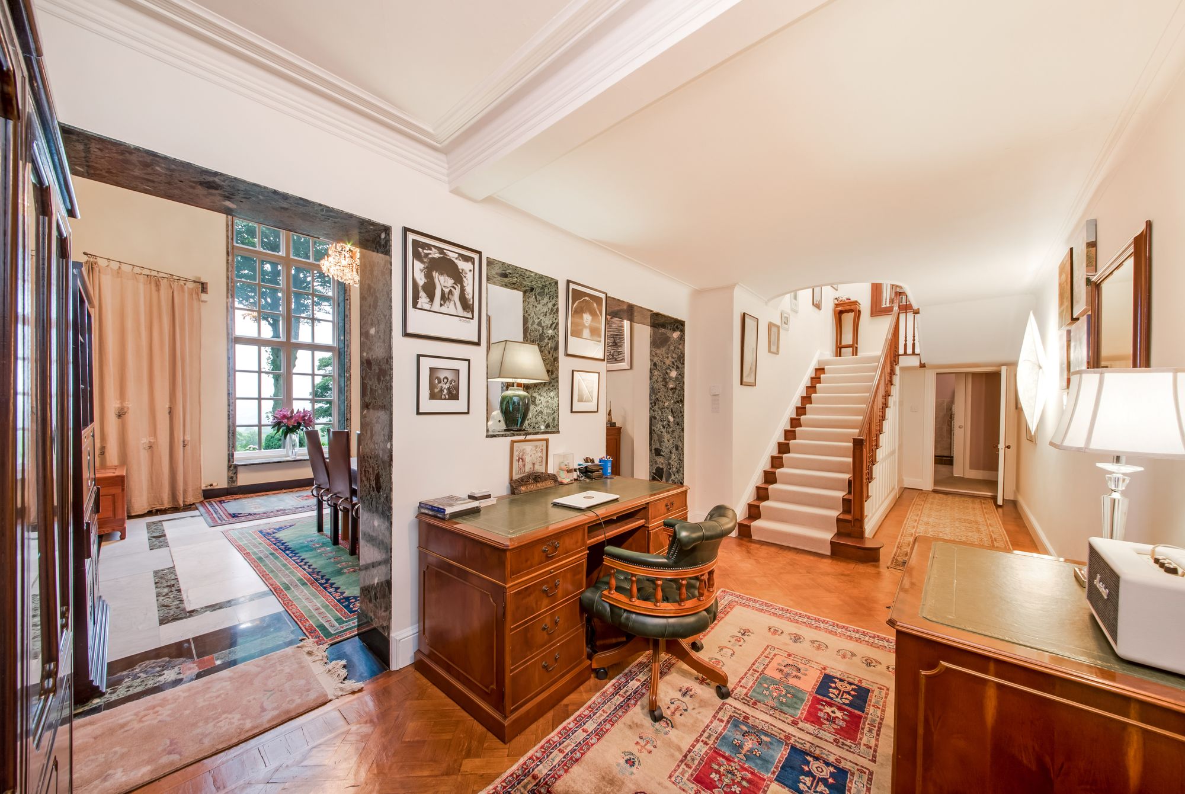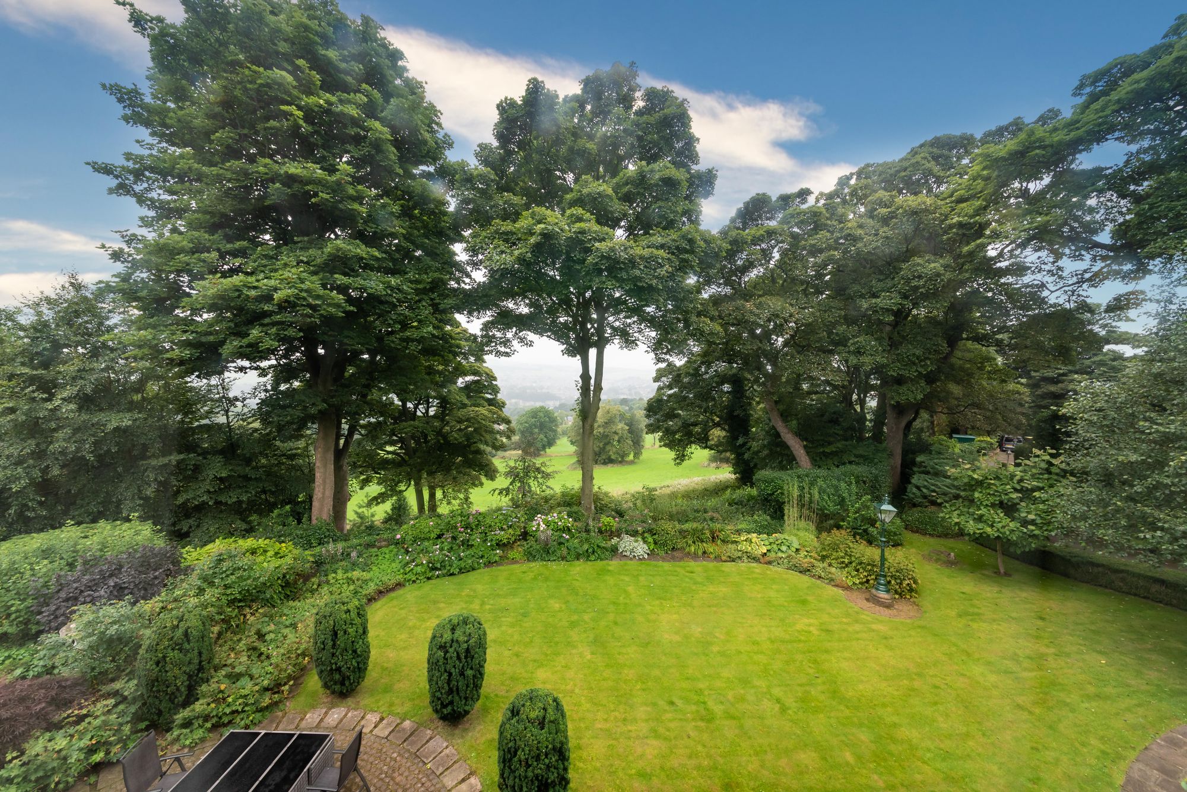A BEAUTIFUL PERIOD HOME BEING DECEPTIVELY LARGE AND HAVING A FABULOUS BLEND OF PERIOD STYLE, MODERN FEATURES, AND STUNNING VIEWS OVER ITS BEAUTIFUL GARDENS AND HONLEY VILLAGE BEYOND. FORMING PART OF A SUBSTANTIAL MANSION, ONE HIGHROYD IS STEEPED IN HISTORY AND HAS SUPERB FEATURES THROUGHOUT. THE STUNNING SITTING ROOM AND DOUBLE-HEIGHT GALLERIED HALLWAY ARE JUST TWO OF THE INCREDIBLE DETAILS THAT THIS HOME HAS TO OFFER. WITH LOVELY GARDENS, FIELD AREA, AND A LONG DRIVEWAY WITH TWO ENTRANCES, THE ACCOMMODATION BRIEFLY COMPRISES: beautiful entrance lobby, superb double height dining hall with galleried first floor landing, study/library area, w.c., shower room, well-appointed breakfast kitchen, exquisite sitting room with three beautiful windows, superb fireplace and very high quality mahogany panelling, adjoining home office/bedroom four, games room with adjoining bar, w.c., wine cellar, beautiful staircase, four bedrooms, bedroom one with dressing area and high specification en-suite, and house bathroom. All overlooking private mature gardens and positioned between the villages of Farnley Tyas and Honley.
This, at the lower level, has a window giving a pleasant view out over the property’s gardens and broad steps lead up to the main entrance door. This sets the scene for the style and character that is to be found throughout the home, and leads through to the entrance vestibule.
ENTRANCE VESTIBULEFrom here a doorway leads through to the home’s accommodation.
DINING HALL16' 0" x 15' 9" (4.88m x 4.80m)
This dining hall forms the focal point of the accommodation. It opens directly through to the library area and has the first-floor landing directly looking over. The cross-vaulted ceiling is of superb double height and provides fabulous entertainment space. We are reliably informed that many New Year’s speeches have been given from here to friends and family. With a full height arched window, terrific views out over the property’s gardens and magnificent long distance views beyond are enjoyed. The room has a beautiful marble floor and carefully selected green marble architraving which matches the border on the flooring. With three openings, two of which can be walked through, access is gained into the library/study area.
15' 9" x 9' 0" (4.80m x 2.74m)
This, which also forms the base of the impressive staircase area, is beautifully presented with parquet flooring and a variety of lighting points. There is delightful coving to the ceiling.
An inner hallway leads off from the library and gives access through to the cloakroom.
This particularly large facility is fitted with a low level w.c., a pedestal wash hand basin, and a large double-sized shower cubicle. There is attractive tiling and a combination heated towel rail/radiator.
SITTING ROOM25' 2" x 17' 8" (7.67m x 5.38m)
This is an exquisite room. It is seldom seen in the norm when a room is finished off quite so exquisitely. The room has many features including a significant chimney piece, wonderful doors, beautiful panelling and three fabulous Georgian windows, each with window seats, giving fabulous views out over the property’s gardens. These flood the room with natural light and the balance of timbers used throughout the room is quite superb. With parquet flooring, the panelling is of walnut and sycamore and bordered in ebony. The doors are mahogany with ebony inlay, and these are to be found throughout the majority of the ground floor accommodation. The ceiling is beautifully detailed and has three chandelier points. The marble fireplace is a particularly fine example, and its detailed history will be given by the vendors on viewing. It superbly compliments the room, and houses a gas coal burning effect fire.
11' 7" x 9' 0" (3.53m x 2.74m)
Beautiful broad period door gives access through to the breakfast kitchen. This has been recently refitted with a bespoke handmade kitchen from local craftsman. It has a fabulous array of units at both the high and low level, providing a particularly large amount of storage and there is delightful working surfaces and this working surface extends to form a breakfast bar. There is display shelving, high quality lighting, inset one and a half bowl stylish sink unit with mixer tap above, integrated dishwasher, double ovens, one of which also doubles as a microwave, both of Neff manufacture, Neff induction hob with centrally located downward extractor, concealed central heating radiator, inset spotlight into the ceiling, chandelier point and a window providing a good amount of natural light and particularly pleasant views. Doorway leads through to a pantry.
This being appropriately shelved has continuation of the ceramic tile flooring and period style window.
INNER HALLWAYFrom the inner hallway, a staircase leads down to the lower ground-floor lobby. From here there are three rooms that include a fabulous games room, perhaps best demonstrated by the photographs attached. There is inset spotlighting, period-style central heating, superb custom seating and this huge space has been enjoyed by the family and guests to its full extent.
STUDY/BEDROOM FOUR/GYM12' 6" x 9' 5" (3.81m x 2.87m)
This quiet room, off the sitting room, has on occasion been used as the property’s fourth bedroom. It has, once again, a delightful window giving charming views out over the garden and beyond.
19' 0" x 18' 2" (5.79m x 5.54m)
13' 5" x 8' 0" (4.09m x 2.44m)
There is a delightful bar room adjoining with superb flooring, inset spotlighting to the ceiling, and a period-style central heating radiator. Yet again, a very enjoyable space.
9' 2" x 13' 10" (2.79m x 4.22m)
Adjoining these two rooms is a cellar providing a large amount of storage space, including wine storage.
This level also has a downstairs w.c., with wash hand basin, and extractor fan.
STAIRCASE/FIRST FLOOR LANDINGFrom the inner hallway, a beautiful staircase turns and rises in an impressive manner up to the equally impressive first floor landing. The vendors beautifully present the first-floor landing and staircase areas. There are many features including inset spotlighting to the ceiling, a skylight, stylish central heating radiators, and a superb spindle balustraded staircase with broad handrails. The first-floor landing is to be found on different levels and gives an air of charm and interest. Off the first floor landing a broad arched topped opening, once again surrounded by green marble, overlooks the dining room and the full height window before it giving views out over the gardens and beyond.
BEDROOM ONE16' 4" x 11' 7" (4.98m x 3.53m)
This is a beautiful double room with period windows giving fabulous views to two directions. These flood the room with natural light, and the room is beautifully presented as one might expect. There is a small dressing area with high quality inbuilt furniture.
8' 10" x 5' 8" (2.69m x 1.73m)
The en-suite is beautifully fitted with high specification fitments all of which are craftsmen fitted. The bathroom is complimented with Travertine tiling to the floor and walls and has a glazed screen for the stylish shower above the bath. The suite is of Duravit.
15' 0" x 13' 6" (4.57m x 4.11m)
This is once again a beautiful double room with twin windows overlooking the gardens, and beyond.
12' 3" x 10' 0" (3.73m x 3.05m)
Bedroom three is a pleasant room with fabulous views and benefits from fitted wardrobes.
8' 10" x 6' 5" (2.69m x 1.96m)
Upgraded in recent times, and fitted with a stylish suite, this room comprises of a w.c., wall-mounted wash hand basin, large shower cubicle, tiling to the full ceiling height, attractive ceramic tiled floor, and combination central heating radiator/heated towel rail.
The property has previously had planning permission to extend the property to create an externally accessed garden room. Please see below plans. Planning application number: 2021/62/91767/W
Warning: Attempt to read property "rating" on null in /srv/users/simon-blyth/apps/simon-blyth/public/wp-content/themes/simon-blyth/property.php on line 314
Warning: Attempt to read property "report_url" on null in /srv/users/simon-blyth/apps/simon-blyth/public/wp-content/themes/simon-blyth/property.php on line 315
Repayment calculator
Mortgage Advice Bureau works with Simon Blyth to provide their clients with expert mortgage and protection advice. Mortgage Advice Bureau has access to over 12,000 mortgages from 90+ lenders, so we can find the right mortgage to suit your individual needs. The expert advice we offer, combined with the volume of mortgages that we arrange, places us in a very strong position to ensure that our clients have access to the latest deals available and receive a first-class service. We will take care of everything and handle the whole application process, from explaining all your options and helping you select the right mortgage, to choosing the most suitable protection for you and your family.
Test
Borrowing amount calculator
Mortgage Advice Bureau works with Simon Blyth to provide their clients with expert mortgage and protection advice. Mortgage Advice Bureau has access to over 12,000 mortgages from 90+ lenders, so we can find the right mortgage to suit your individual needs. The expert advice we offer, combined with the volume of mortgages that we arrange, places us in a very strong position to ensure that our clients have access to the latest deals available and receive a first-class service. We will take care of everything and handle the whole application process, from explaining all your options and helping you select the right mortgage, to choosing the most suitable protection for you and your family.
How much can I borrow?
Use our mortgage borrowing calculator and discover how much money you could borrow. The calculator is free and easy to use, simply enter a few details to get an estimate of how much you could borrow. Please note this is only an estimate and can vary depending on the lender and your personal circumstances. To get a more accurate quote, we recommend speaking to one of our advisers who will be more than happy to help you.
Use our calculator below






































