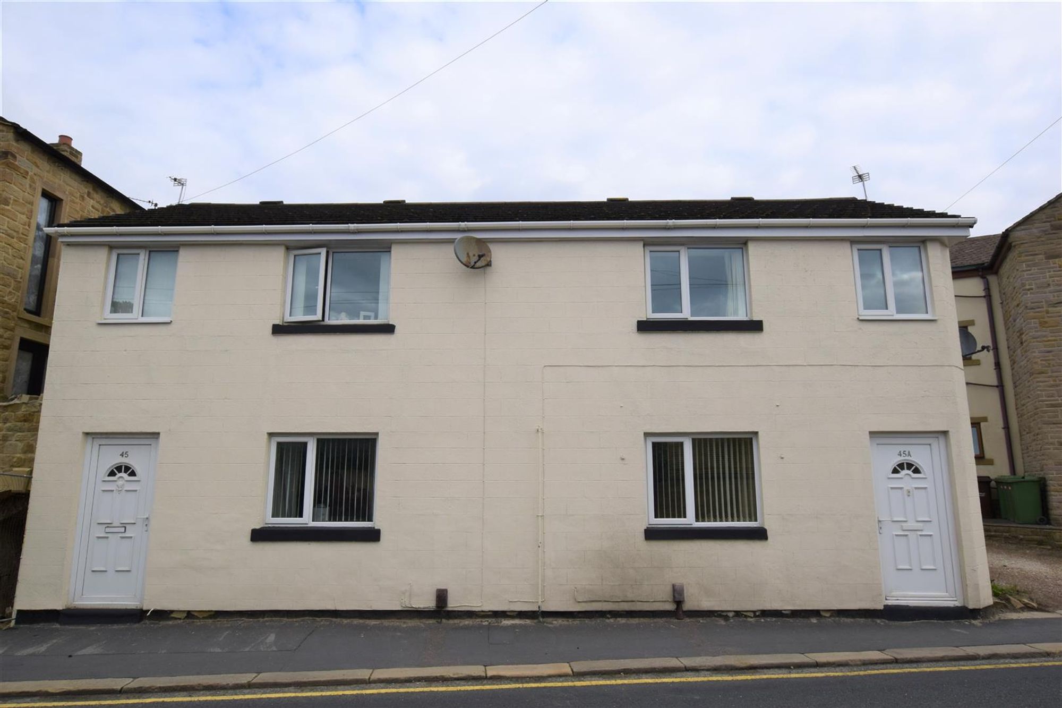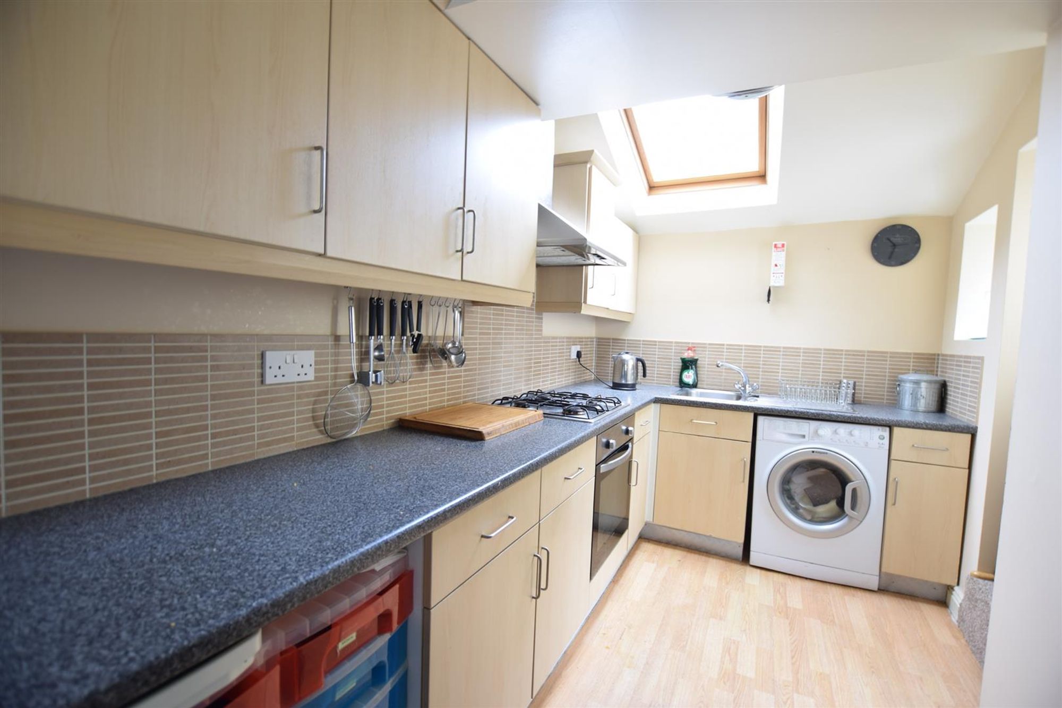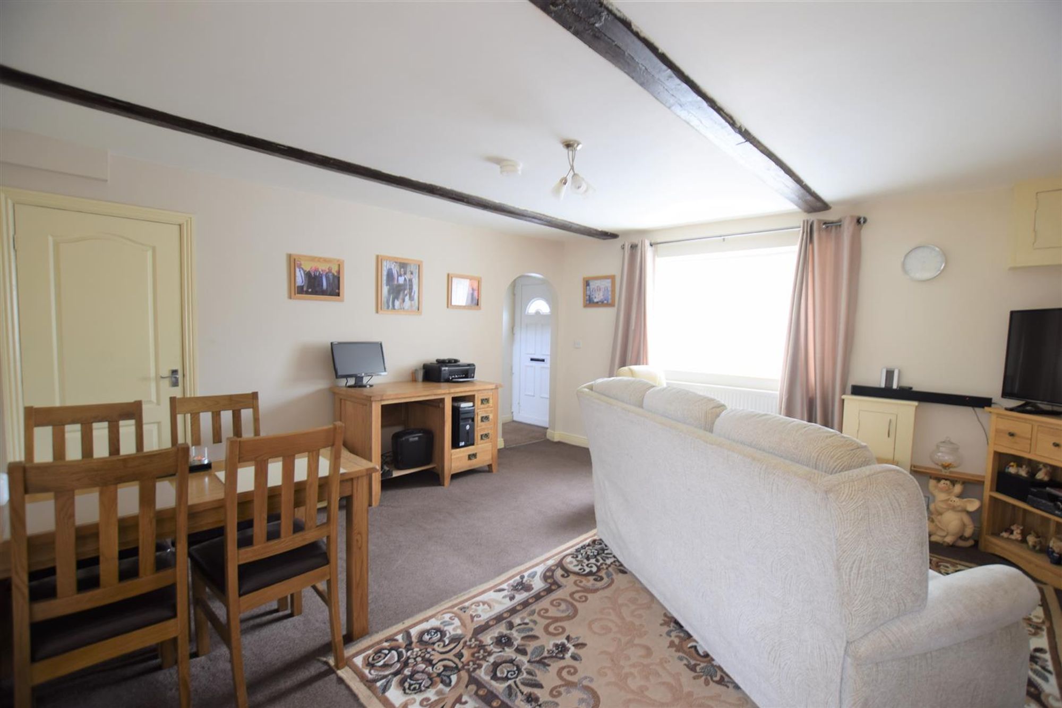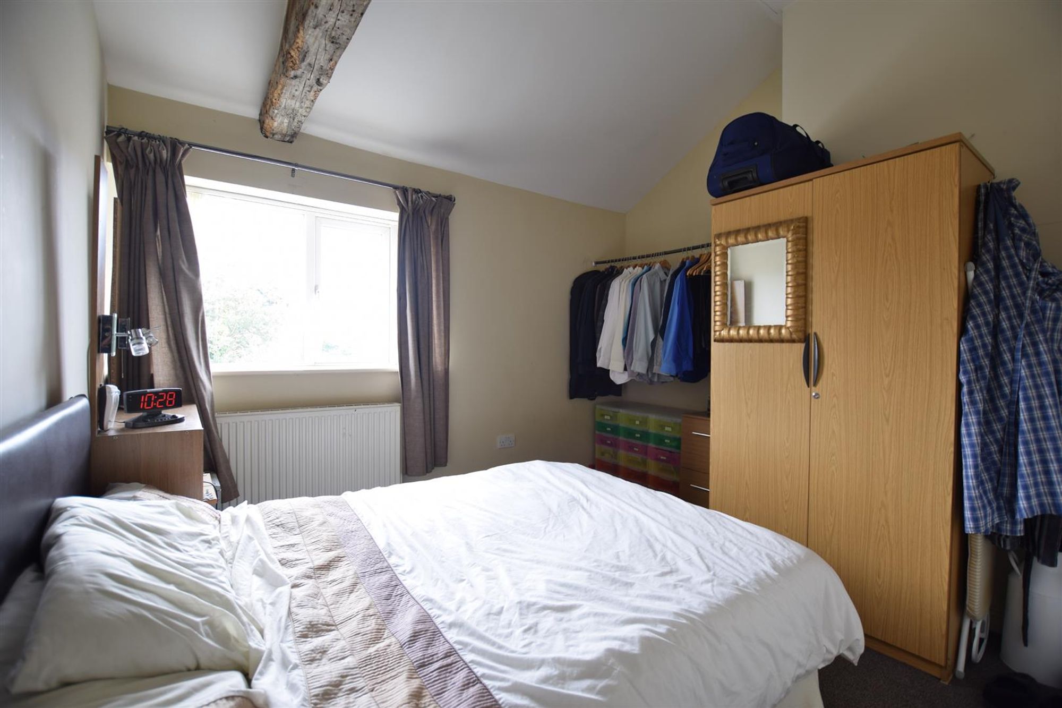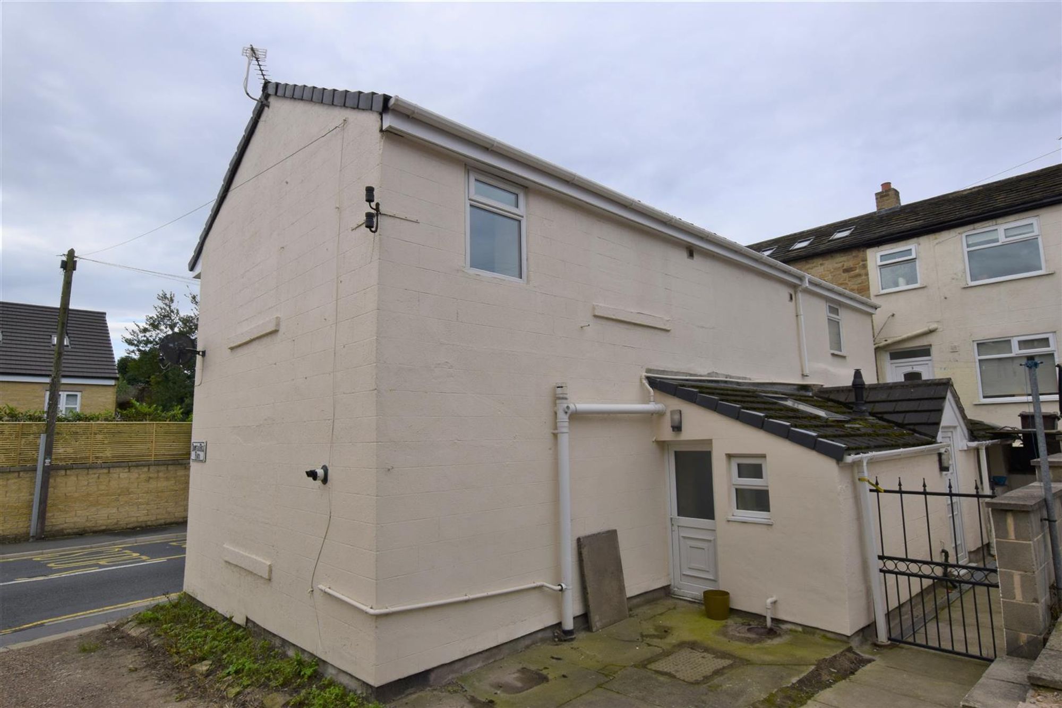A SEMI-DETACHED HOME, NESTLED WITHIN THE HEART OF THE BUSTLING VILLAGE CENTRE OF HORBURY. A SHORT WALK TO THE HIGH STREET WITH AMENITIES, SHOPS AND RESTAURANTS AND CONVENIENTLY PLACED IN CATCHMENT FOR WELL REGARDED LOCAL SCHOOLING. THE PROPERTY IS OFFERED WITH A TENANT IN SITU OR AS VACANT POSSESSION. WITH OFF STREET PARKING LOCATED AT THE REAR.
The property briefly comprises of open-plan living/dining-kitchen to the ground floor. The first floor holds two bedrooms and the house bathroom. Externally the property is accessed directly from the pavement to the front with a low maintenance area to the rear and off street parking available at the rear. The property next door is also on the market and can be purchased together with tenants in situ. Please contact the office for further information. EPC to follow.
Enter into the property through a upvc entrance door into the entrance hall. There is a staircase rising to the first floor with wooden banister, a ceiling light point and arch doorway which leads into the open plan living dining kitchen.
OPEN PLAN LIVING DINING KITCHEN22' 4" x 15' 8" (6.81m x 4.78m)
The living dining area features a double glazed window to the front elevation. There is a radiator, partly exposed timber beam to the ceilings and a ceiling light point. The kitchen area features fitted wall and base units with complementary rolled edge work surfaces over which incorporate a single bowl stainless steel sink and drainer unit with chrome mixer tap. There is a built-in four ring gas hob with canopy style cooker hood over and a built-in electric oven. There is plumbing for a washing machine and tiling to the splash areas. There is a double glazed pvc door to the side elevation, a double glazed window and a double glazed skylight window to the rear.
Taking the staircase to the first floor you reach the first floor landing which provides access to two bedrooms and the house bathroom. There is a double glazed pvc window to the rear elevation and a ceiling light point.
BEDROOM ONE11' 5" x 11' 5" (3.48m x 3.48m)
Bedroom one is a double bedroom with ample space for free standing furniture. There is a double glazed window to the front elevation, a radiator, exposed timber truss to the ceiling and two ceiling light points.
11' 7" x 8' 2" (3.53m x 2.49m)
Bedroom two is a single bedroom and can be utilised as office space or nursery. There is a double glazed window to the front elevation, a radiator, ceiling light point, storage over the bulk head and access is provided to the loft space via a loft hatch.
8' 4" x 4' 8" (2.54m x 1.42m)
The house bathroom features a white three piece suite comprising of a panel bath with electric shower over and glazed shower guard, a pedestal wash hand basin and a low level w.c. There is tiling to the splash areas, a double glazed skylight window to the rear elevation, a ceiling light point, radiator and an extractor fan.
Externally to the rear there is a bin storage area. The property also has an allocated parking space which is situated behind the properties on Dawsons Hill Yard.
PLEASE NOTEAll first floor rooms have vaulted ceilings.
C
Repayment calculator
Mortgage Advice Bureau works with Simon Blyth to provide their clients with expert mortgage and protection advice. Mortgage Advice Bureau has access to over 12,000 mortgages from 90+ lenders, so we can find the right mortgage to suit your individual needs. The expert advice we offer, combined with the volume of mortgages that we arrange, places us in a very strong position to ensure that our clients have access to the latest deals available and receive a first-class service. We will take care of everything and handle the whole application process, from explaining all your options and helping you select the right mortgage, to choosing the most suitable protection for you and your family.
Test
Borrowing amount calculator
Mortgage Advice Bureau works with Simon Blyth to provide their clients with expert mortgage and protection advice. Mortgage Advice Bureau has access to over 12,000 mortgages from 90+ lenders, so we can find the right mortgage to suit your individual needs. The expert advice we offer, combined with the volume of mortgages that we arrange, places us in a very strong position to ensure that our clients have access to the latest deals available and receive a first-class service. We will take care of everything and handle the whole application process, from explaining all your options and helping you select the right mortgage, to choosing the most suitable protection for you and your family.
How much can I borrow?
Use our mortgage borrowing calculator and discover how much money you could borrow. The calculator is free and easy to use, simply enter a few details to get an estimate of how much you could borrow. Please note this is only an estimate and can vary depending on the lender and your personal circumstances. To get a more accurate quote, we recommend speaking to one of our advisers who will be more than happy to help you.
Use our calculator below

