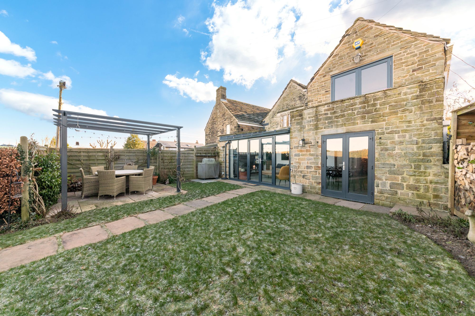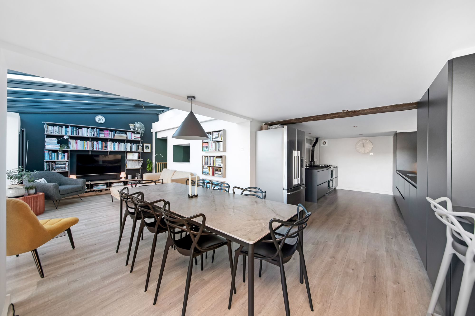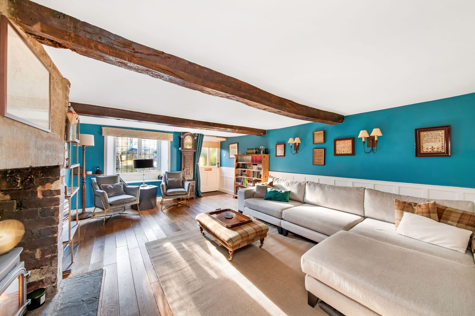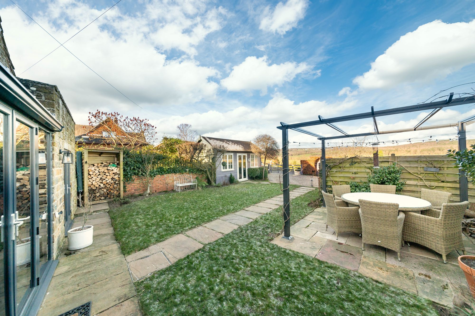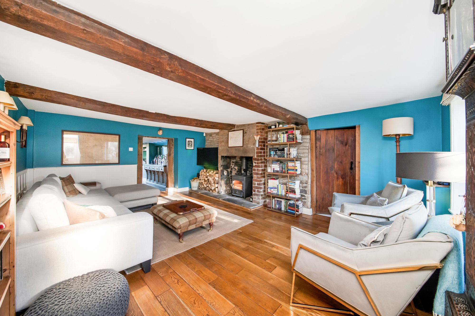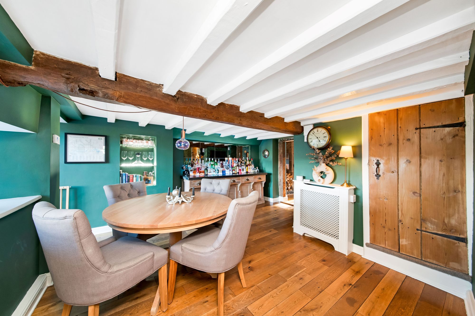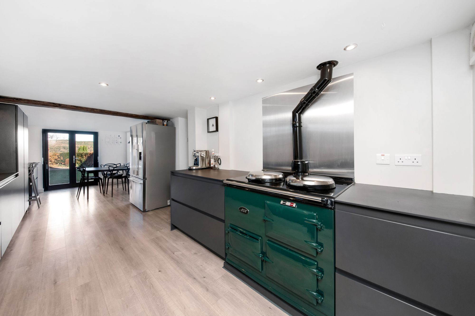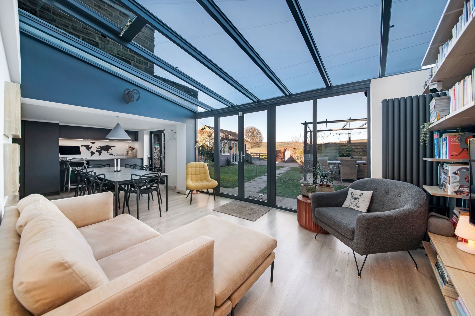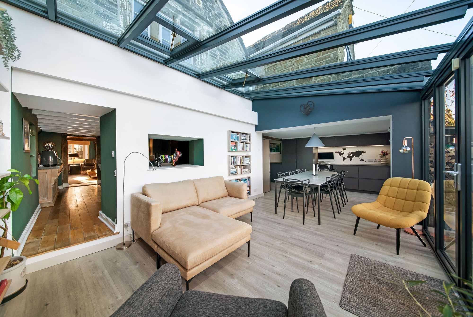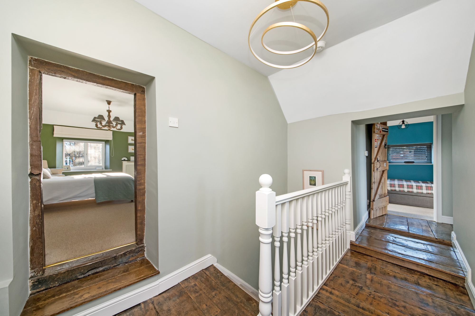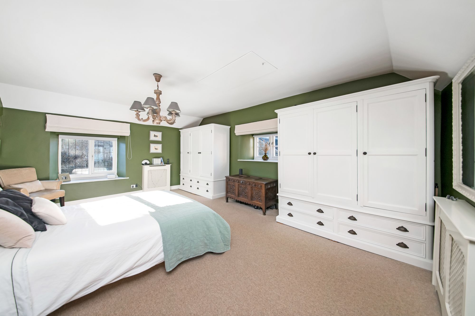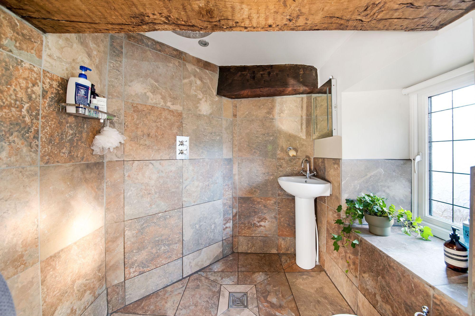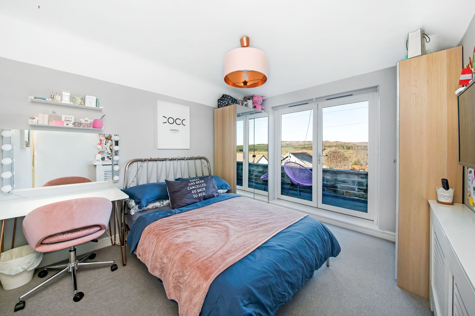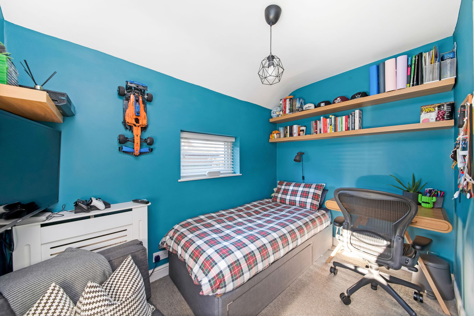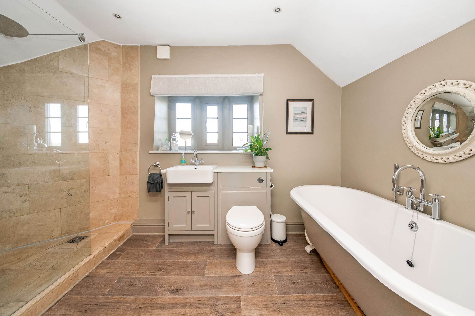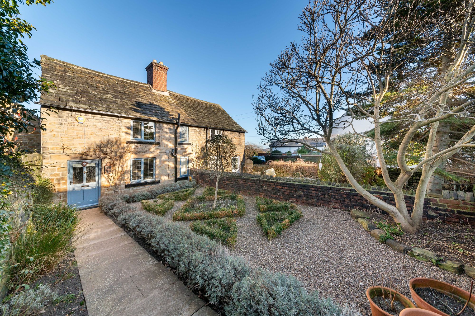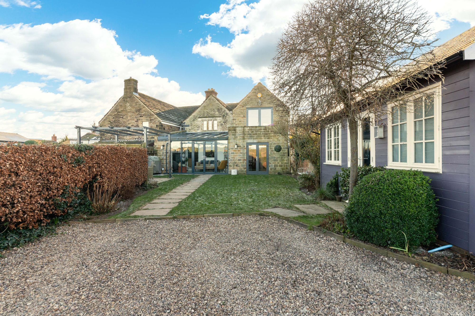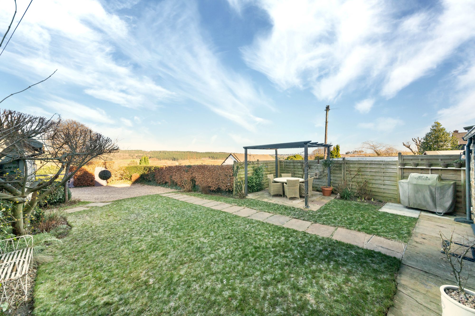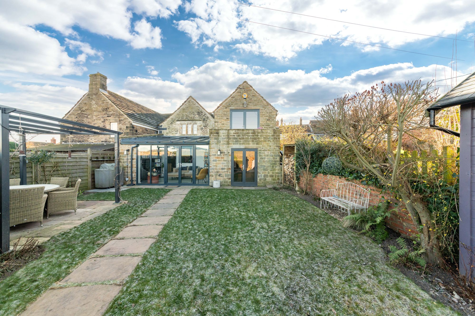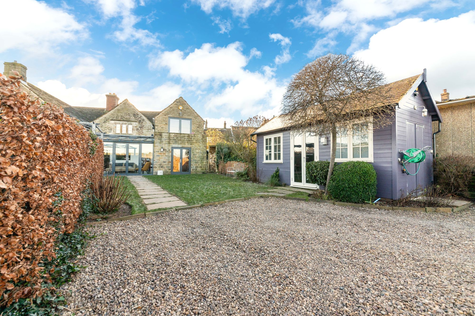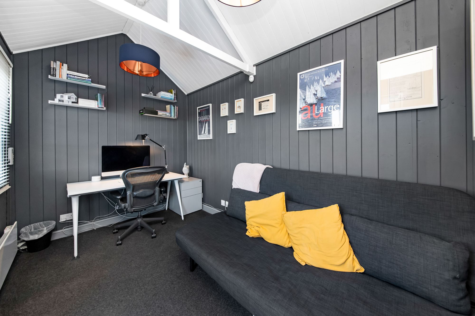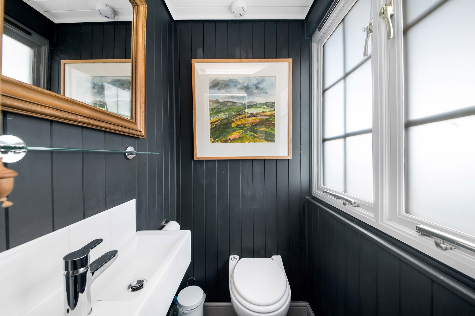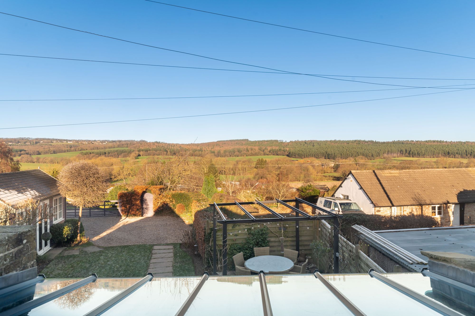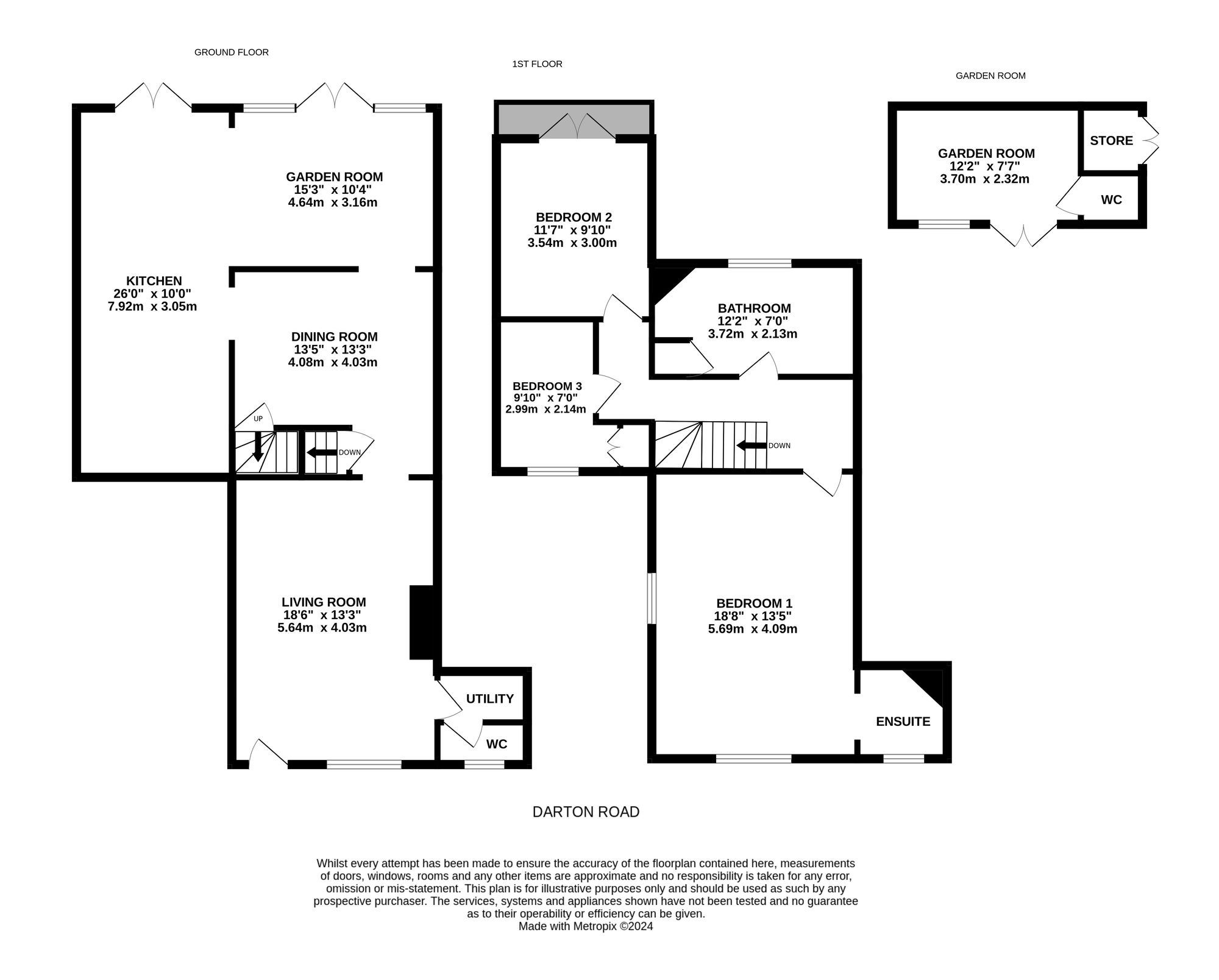A TRULY SPECTACULAR PROPERTY OFFERING SUBSTANTIAL AND SIGNIFICANTLY EXTENDED ACCOMMODATION, WITH A PERFECT BLEND OF CONTEMPORARY FIXTURES AND FITTINGS IN THIS PERIOD SEMI-DETACHED HOME WHICH OOZES CHARM AND CHARACTER WITH MANY ORIGINAL FEATURES IN EVIDENCE INCLUDING EXPOSED TIMBERS AND STONEWORK. LOCATED IN THE HEART OF THIS AWARD WINNING VILLAGE AND ENJOYING FABULOUS FAR REACHING VIEWS TO THE REAR, THIS STUNNING PROPERTY OFFERS HIGH QUALITY FIXTURES AND FITTINGS THROUGHOUT IN THIS SOUGHT AFTER LOCATION. THE ACCOMMODATION BRIEFLY COMPRISES; To the ground floor, living room, dining room, utility/downstairs W.C., modern kitchen and garden room extension and access to the cellar. To the first floor, there are three bedrooms including master suite with en-suite wet room and four piece modern family bathroom. Externally, there is an enclosed garden to the front and an impressive garden to the rear with timber outbuilding, currently used as an office and secure off street parking for numerous vehicles. The EPC rating is 65- D and the council tax band is D.
Entrance gained via timber and obscure double glazed door into the living room.
LIVING ROOMAn excellently proportioned reception space with the main focal point being a multi-fuel stove sat within a brick and stone surround, with stone hearth. The room oozes character with period features in evidence of exposed stonework, timber beams and part wooden panelling to the walls which is complimented by oak flooring. There are two wall lights and uPVC double glazed window to the front with window seat and a central heating radiator. Here we gain access to the following rooms.
UTILITY/DOWNSTAIRS W.C.With plumbing for a washing machine, a low level W.C. and basin with chrome mixer tap over. There are inset ceiling spotlights, chrome towel rail/radiator, part tiling to the walls, tiled flooring and obscure uPVC double glazed window to the front.
DINING ROOMBack from the living room a timber framed archway leads through to the dining room. A versatile reception space offering yet more charming features in the form of exposed timber beams and continuation of the oak flooring. There is ample room for dining table and chairs and there is a door opening through to the staircase rising to the first floor landing, with further door opening to steps descending to the cellar which provides further storage. Within the dining room there are fitted shelves and a central heating radiator. Doorway leads through to the kitchen, with a further doorway leading through to the garden room with natural light gained via additional aperture.
KITCHENForming part of the extension, this contemporary kitchen has a range of base and larder units in a grey with Dekton ceramic worktops. There is a gas AGA range cooker, integrated Mile dishwasher and a one and half bowl stainless steel sink with chrome mixer tap over with Quooker boiling water tap.
GARDEN ROOMThe kitchen continues through to a superb extension of the home, having been amended by the current vendor this offers a superb mix of contemporary styling mixed with original parts of the property. This has a pitched roof with additional natural light supplemented by a full length aluminium double glazed door to the rear with twin French doors and further additional French doors. This garden room has ample space for dining table and chairs and lounge furniture and is finished with wood effect Quickstep commercial grade flooring. There are views across the garden which extend across the valley towards High Hoyland.
FIRST FLOOR LANDINGFrom the dining room a door opens through to the staircase which rises and turns to the first floor landing, with ceiling light, spindle balustrade and has feature original exposed timber flooring. Here we gain entrance to the following rooms.
BEDROOM ONEA superbly proportioned master suite, positioned above the living room and offering a high degree of natural light via uPVC double glazed window to the front and further timber double glazed window to the side. There is ceiling light, two central heating radiators, exposed timber beam and access to the loft via a hatch with a drop down ladder. Doorway leads through to the wet room.
EN-SUITE WET ROOMWith exposed timbers, inset ceiling spotlights, chrome towel rail/radiator and extractor fan. There is sanitary ware in the form of close coupled W.C., pedestal basin with chrome mixer tap over and chrome mixer shower and obscure uPVC double glazed window to the front.
BEDROOM TWOA further double bedroom positioned to the rear of the home and enjoying fabulous far reaching panoramic views towards Emley Moor Mast and High Hoyland via twin timber French double glazed doors which open onto the balcony, also providing a seating space to fully appreciate the vista. The bedroom itself has ceiling light and a central heating radiator.
BEDROOM THREEWith ceiling light, central heating radiator, built in wardrobes and uPVC double glazed window to the front and timber double glazed window to the side.
HOUSE BATHROOMA luxury family bathroom boasting a four piece quality sanitary ware suite in the form of low level W.C., basin sat within vanity unit with chrome mixer tap over and Corian top, walk in shower with mains fed chrome mixer shower within and free standing roll top bath with chrome mixer tap and shower attachment. There are inset ceiling spotlights, extractor fan, part tiling to the walls, wood effect flooring and a built in cupboard. There is also a heated towel rail and three panel timber double glazed Mullion windows to the rear.
OUTSIDETo the front of the home a timber gate opens onto a flagged path which leads to the front door, there is an ornate decorative garden with perimeter stone and brick walling, Parterre hedging and a low maintenance gravelled space to feature trees. To the rear of the home, there is a well proportioned and fully enclosed garden space, separated into several principal areas, immediately behind the home there are two lawned spaces with a central flagged path, flagged seating area with a Pergola and further access to an office. The lower section of the garden is a gravelled parking area offering off street parking for three to four vehicles, which is accessed via pedestrian gate or accessed via a remote control operated timber field gate.
OFFICEA significant timber built outbuilding with power, lighting and heating. This is currently used as a work from home office but offers further versatility as a reception space or annexed accommodation. Internal door opens through to the W.C., with W.C. and wall mounted basin with chrome mixer tap over, there is ceiling light and a window. To the back of the office there is a separate shed area which is accessed via twin doors from the rear, this offers further space to store bikes or similar.
D
Repayment calculator
Mortgage Advice Bureau works with Simon Blyth to provide their clients with expert mortgage and protection advice. Mortgage Advice Bureau has access to over 12,000 mortgages from 90+ lenders, so we can find the right mortgage to suit your individual needs. The expert advice we offer, combined with the volume of mortgages that we arrange, places us in a very strong position to ensure that our clients have access to the latest deals available and receive a first-class service. We will take care of everything and handle the whole application process, from explaining all your options and helping you select the right mortgage, to choosing the most suitable protection for you and your family.
Test
Borrowing amount calculator
Mortgage Advice Bureau works with Simon Blyth to provide their clients with expert mortgage and protection advice. Mortgage Advice Bureau has access to over 12,000 mortgages from 90+ lenders, so we can find the right mortgage to suit your individual needs. The expert advice we offer, combined with the volume of mortgages that we arrange, places us in a very strong position to ensure that our clients have access to the latest deals available and receive a first-class service. We will take care of everything and handle the whole application process, from explaining all your options and helping you select the right mortgage, to choosing the most suitable protection for you and your family.
How much can I borrow?
Use our mortgage borrowing calculator and discover how much money you could borrow. The calculator is free and easy to use, simply enter a few details to get an estimate of how much you could borrow. Please note this is only an estimate and can vary depending on the lender and your personal circumstances. To get a more accurate quote, we recommend speaking to one of our advisers who will be more than happy to help you.
Use our calculator below

