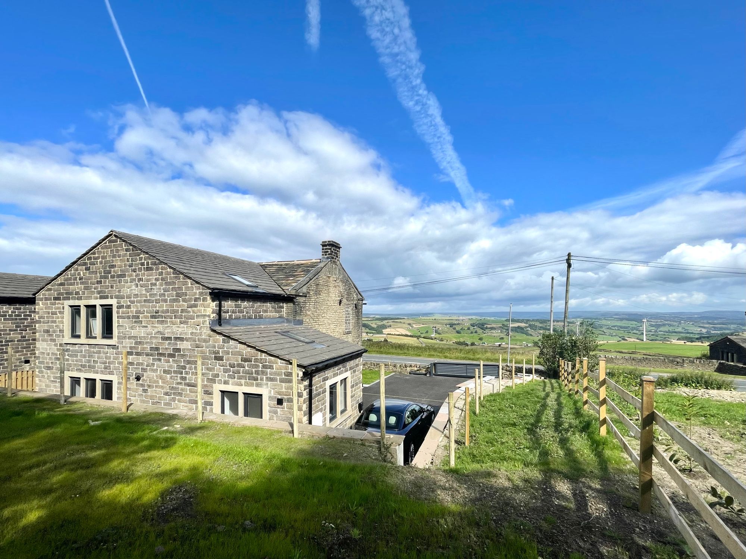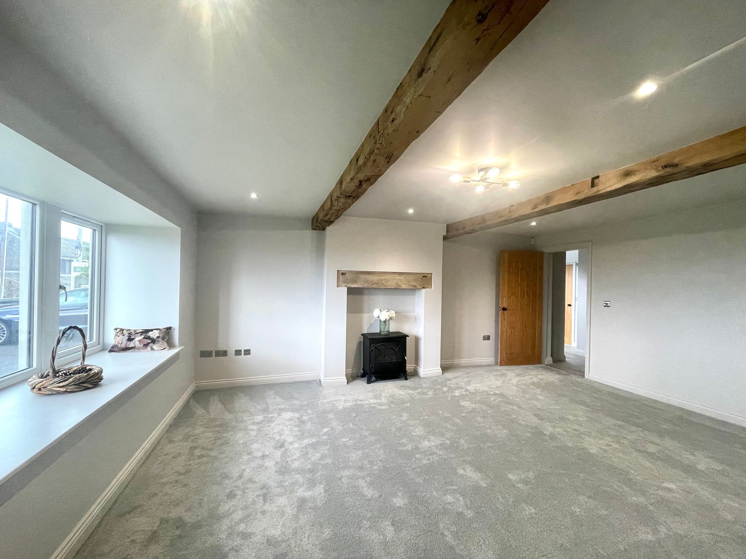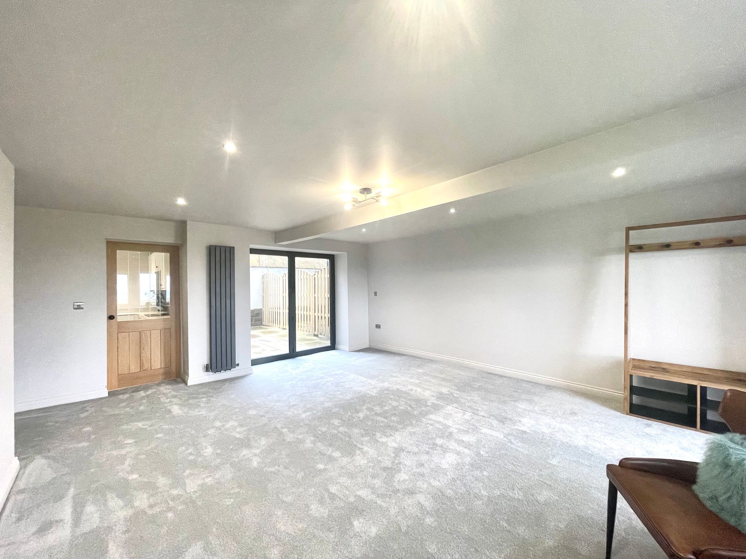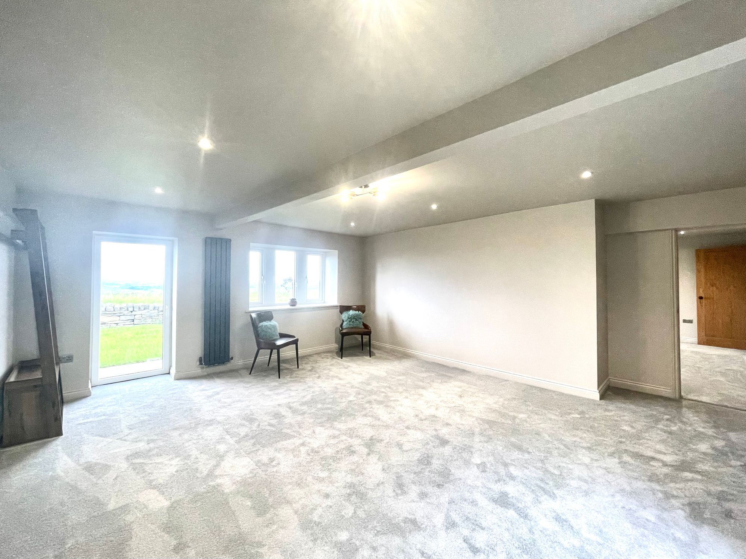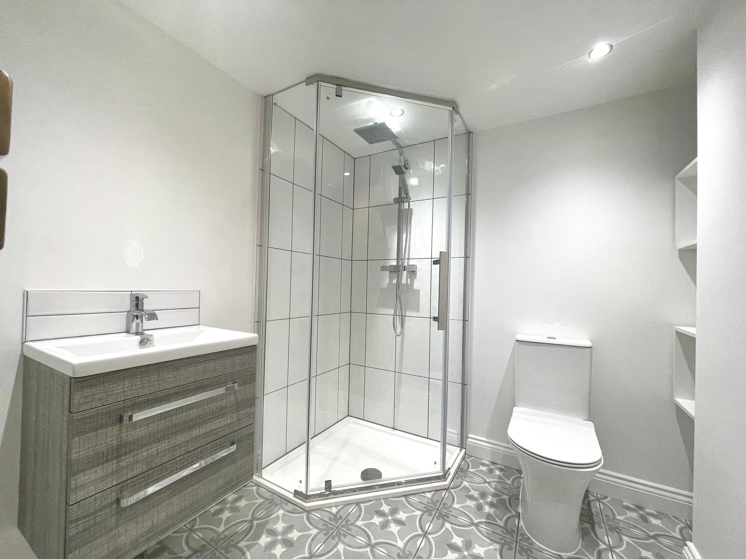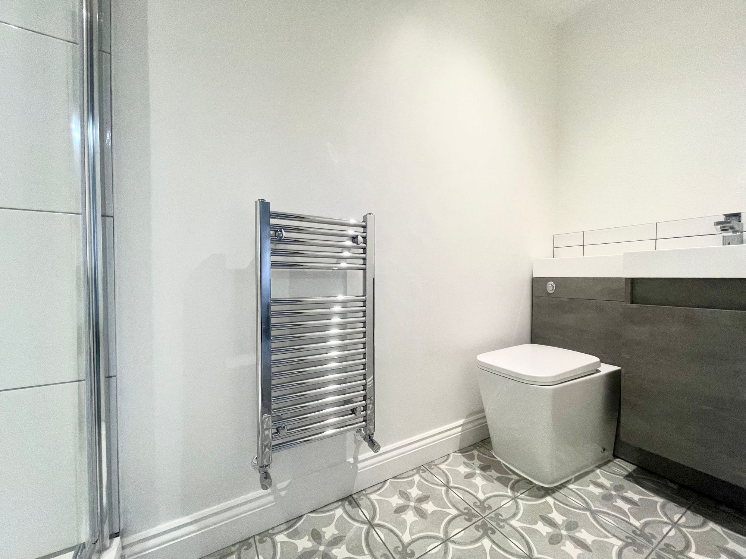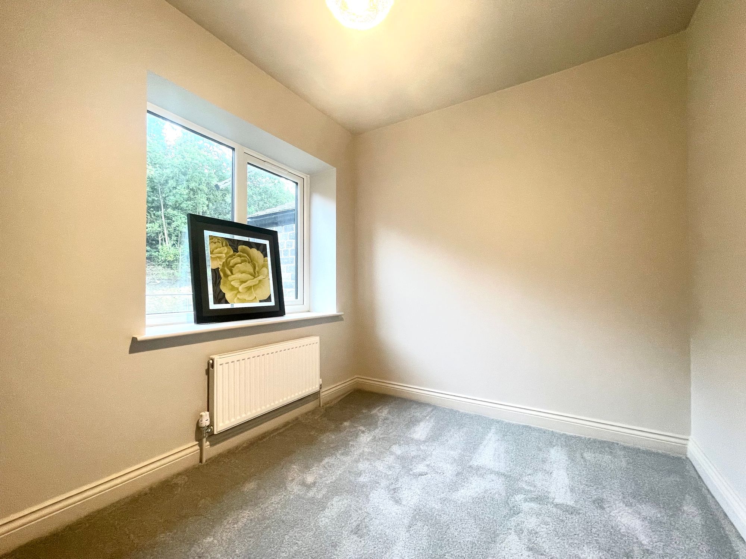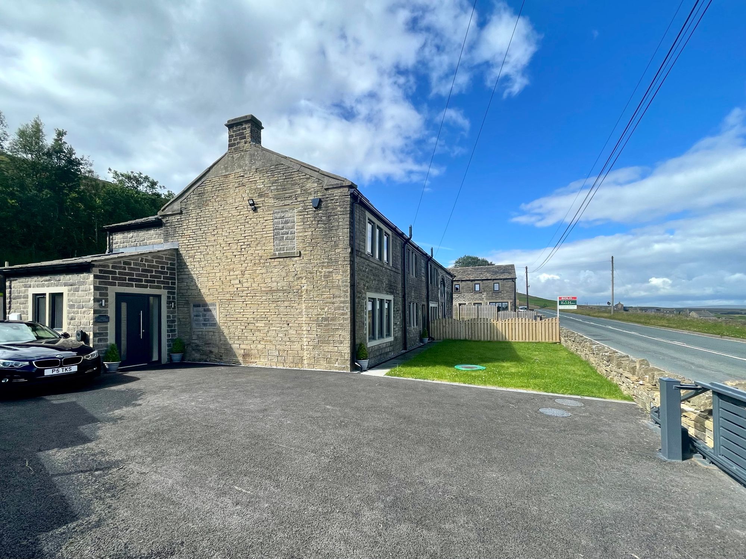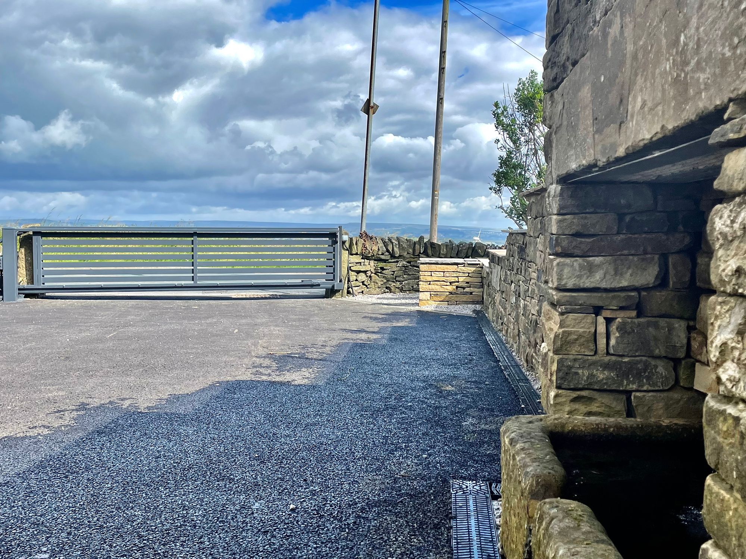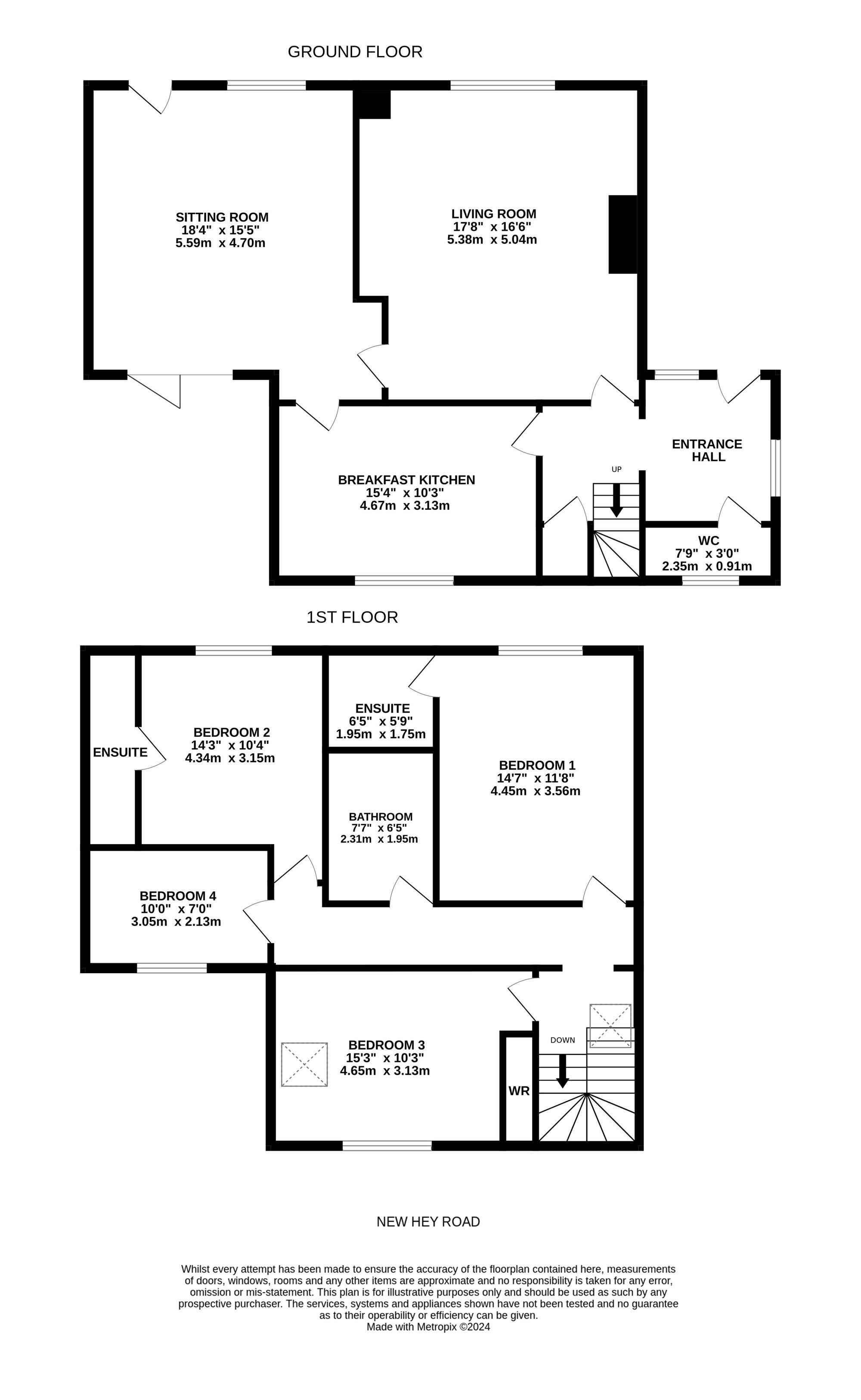A lovely semi detached stone barn conversion with fabulous far reaching views stretching across the Calder valley and situated in a delightful semi-rural location in close proximity to the M62 and just a short drive from local shopping facilities.
The property has under gone a tasteful and well appointed conversion with good quality fixtures and fittings. There is L.P.G central heating , pvcu double glazing, alarm, led down lighters, floor coverings throughout and a generous level of accommodation which briefly comprises entrance hall, downstairs WC, inner hall, spacious living room, adjoining sitting room, breakfast kitchen with a host of integrated appliances together with matte white shaker style units and granite work tops. The first floor landing leads to four bedrooms, two of which are en suite and a family bathroom. Externally the property is approached through a quick opening single electric gate onto a driveway providing off road parking for five cars. In addition there are gardens laid out to both front and rear together with flagged patio which can be accessed from bi fold doors in the sitting room.
A composite and frosted double glazed door opens into the entrance hall, this has a pvcu double glazed window, frosted double glazed window adjacent to the door, Velux double glazed window, all of which provide this area with plenty of natural light, there is a ceiling light, vertically hung radiator, grey plank effect lino flooring and from here there is a door giving access to a downstairs WC and a door way giving access to an inner hallway.
Downstairs WC7' 8" x 3' 0" (2.34m x 0.91m)
With Pvcu double glazed window, inset led down lighters, extractor fan, tiled floor, chrome ladder style heated towel rail and fitted with a suite comprising wall hung vanity unit incorporating hand wash basin with gun metal Monobloc tap with tiled splash back and low flush WC.
With ceiling light, grey plank effect lino flooring, vertically hung radiator and with a timber and glass panelled return staircase rising to the first floor with useful storage cupboard beneath. From the inner hallway access can be gained to the following rooms..-
Living Room17' 8" x 16' 6" (5.38m x 5.03m)
As the dimensions indicate this is a particularly generous reception room which has pvcu double glazed windows with stunning far reaching panoramic views stretching over the Calder Valley, there are oak beams, inset led down lighters, vertically hung radiator, fitted carpet and chimney breast with stone lintel and housing an electric flame effect stove. To one side an oak door opens into the sitting room.
15' 5" x 18' 4" (4.70m x 5.59m)
This is situated adjacent to the living room and enjoys a similar aspect through pvcu double glazed windows and adjacent door. To the rear elevation there are aluminium bi folding doors opening onto an Indian stone flagged patio. There is ceiling light, inset led down lighters, two vertically hung radiators and fitted carpet. From the sitting room there is an oak and glazed door opening into the breakfast kitchen.
15' 4" x 10' 3" (4.67m x 3.12m)
This room can be accessed either from the sitting room or inner hallway, there is a ceiling light over the island unit, inset led down lighters, pvcu double glazed window, central heating radiator and fitted with a range of matte white base and wall cupboards, drawers, these are complimented by overlying granite work tops with matching granite splash backs, there is an inset 1 1/2 bowl stainless steel sink with chrome Monobloc tap, four ring induction hob with extractor hood over, integrated electric fan assisted oven, combi oven, integrated fridge, integrated freezer, integrated washing machine, integrated dish washer and wine cooler, the island unit is fitted with drawers, pan drawers, cupboards and overlying granite worktops which extend to form a breakfast bar.
With Velux double glazed window, fitted carpet and inset led down lighters. From the landing access can be gained to the following rooms..-
Bedroom One14' 7" x 11' 8" (4.45m x 3.56m)
A generous double room with pvcu double glazed windows once again taking full advantage of wonderful far reaching panoramic views stretching across the Calder Valley. The room features a pitched ceiling with exposed oak beams and truss, there is a central heating radiator and fitted carpets. To one side a door gives access to an en suite shower room.
5' 9" x 6' 5" (1.75m x 1.96m)
With inset led down lighters, extractor fan, display shelving, chrome heated towel rail, tiled floor with under floor heating and fitted with a suite comprising wall hung vanity unit incorporating wash basin with chrome Monobloc tap, low flush WC and corner shower cubicle with glass door and chrome shower fitting incorporating fixed shower rose and separate hand spray.
14' 3" x 10' 4" (4.34m x 3.15m)
This is situated adjacent to bedroom one and enjoys the same wonderful far reaching views, there is a pitched ceiling with oak beams and partly exposed truss, there is a central heating radiator, fitted carpet, ceiling light, inset led down lighters and to one side a door gives access to an en suite shower room.
10' 4" x 3' 0" (3.15m x 0.91m)
With inset led down lighters, extractor fan, tiled floor, chrome ladder style heated towel rail and fitted with a suite comprising vanity unit incorporating wash basin with chrome Monobloc tap and low flush WC, together with tiled shower cubicle with glass door and Mira electric shower fitting.
15' 3" x 10' 3" (4.65m x 3.12m)
Double room with a pvcu double glazed window looking out over the rear garden, there is a ceiling light, central heating radiator, fitted wardrobe and carpet.
7' 7" x 6' 5" (2.31m x 1.96m)
With inset led down lighters, extractor fan, chrome heated towel rail, tiled floor and fitted with suite comprising vanity unit incorporating wash basin with chrome Monobloc tap, low flush WC and panelled bath with glazed shower screen, tiling around the bath and fitted with a chrome mixer tap together with hand spray.
10' 0" x 7' 0" (3.05m x 2.13m)
With pvcu double glazed window looking out over the rear garden, there is a beamed ceiling with ceiling light, central heating radiator and fitted carpet.
Warning: Attempt to read property "rating" on null in /srv/users/simon-blyth/apps/simon-blyth/public/wp-content/themes/simon-blyth/property.php on line 314
Warning: Attempt to read property "report_url" on null in /srv/users/simon-blyth/apps/simon-blyth/public/wp-content/themes/simon-blyth/property.php on line 315
Repayment calculator
Mortgage Advice Bureau works with Simon Blyth to provide their clients with expert mortgage and protection advice. Mortgage Advice Bureau has access to over 12,000 mortgages from 90+ lenders, so we can find the right mortgage to suit your individual needs. The expert advice we offer, combined with the volume of mortgages that we arrange, places us in a very strong position to ensure that our clients have access to the latest deals available and receive a first-class service. We will take care of everything and handle the whole application process, from explaining all your options and helping you select the right mortgage, to choosing the most suitable protection for you and your family.
Test
Borrowing amount calculator
Mortgage Advice Bureau works with Simon Blyth to provide their clients with expert mortgage and protection advice. Mortgage Advice Bureau has access to over 12,000 mortgages from 90+ lenders, so we can find the right mortgage to suit your individual needs. The expert advice we offer, combined with the volume of mortgages that we arrange, places us in a very strong position to ensure that our clients have access to the latest deals available and receive a first-class service. We will take care of everything and handle the whole application process, from explaining all your options and helping you select the right mortgage, to choosing the most suitable protection for you and your family.
How much can I borrow?
Use our mortgage borrowing calculator and discover how much money you could borrow. The calculator is free and easy to use, simply enter a few details to get an estimate of how much you could borrow. Please note this is only an estimate and can vary depending on the lender and your personal circumstances. To get a more accurate quote, we recommend speaking to one of our advisers who will be more than happy to help you.
Use our calculator below

